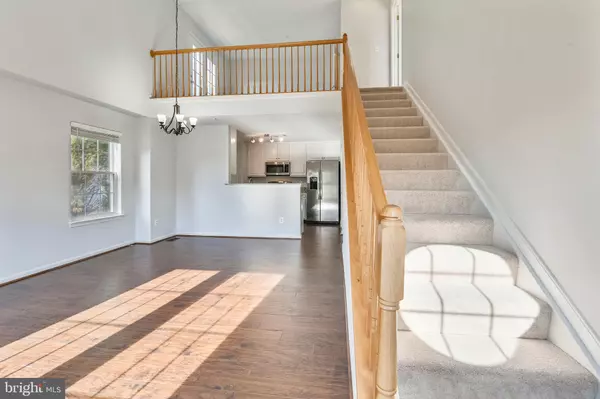$323,000
$335,000
3.6%For more information regarding the value of a property, please contact us for a free consultation.
2 Beds
3 Baths
1,858 SqFt
SOLD DATE : 12/30/2019
Key Details
Sold Price $323,000
Property Type Condo
Sub Type Condo/Co-op
Listing Status Sold
Purchase Type For Sale
Square Footage 1,858 sqft
Price per Sqft $173
Subdivision Sanders Mill
MLS Listing ID VALO397536
Sold Date 12/30/19
Style Other
Bedrooms 2
Full Baths 2
Half Baths 1
Condo Fees $341/mo
HOA Fees $61/mo
HOA Y/N Y
Abv Grd Liv Area 1,858
Originating Board BRIGHT
Year Built 1999
Annual Tax Amount $3,080
Tax Year 2019
Property Description
Want to enjoy a new home feel without the new construction delivery time? Well, this is it! Tastefully done renovations. Stunning remodeled kitchen with with all the finishes. White cabinetry and beautiful new granite counter tops. Relax in your luxurious new master bath. Soaring vaulted ceilings make for a decorator's delight. Bright and open floor plan. New gorgeous high quality 5" laminate floors make for the WOW factor, luxury style, and they are both long lasting and scratch resistant. Fresh paint from top to bottom. This home is ready for it's new owners. This home is located within the Ashburn Farm Community and you know what that means. Amenities galore! From indoor/outdoor swimming pools to the pavilion to lakes, jogging paths, basketball courts, fitness gym to name a few. Come check it out and see for yourself. Welcome & enjoy!
Location
State VA
County Loudoun
Zoning 19
Rooms
Other Rooms Living Room, Primary Bedroom, Kitchen, Family Room, Loft
Basement Front Entrance
Interior
Interior Features Combination Dining/Living, Family Room Off Kitchen, Primary Bath(s), Pantry, Sprinkler System, Tub Shower, Walk-in Closet(s), Window Treatments
Hot Water Natural Gas
Heating Forced Air
Cooling Central A/C
Equipment Built-In Microwave, Dishwasher, Disposal, Dryer, Exhaust Fan, Icemaker, Microwave, Oven/Range - Gas, Refrigerator, Stainless Steel Appliances, Washer/Dryer Stacked, Water Heater
Fireplace N
Window Features Screens,Vinyl Clad,Double Pane
Appliance Built-In Microwave, Dishwasher, Disposal, Dryer, Exhaust Fan, Icemaker, Microwave, Oven/Range - Gas, Refrigerator, Stainless Steel Appliances, Washer/Dryer Stacked, Water Heater
Heat Source Natural Gas
Laundry Main Floor
Exterior
Exterior Feature Balcony
Parking On Site 2
Amenities Available Bike Trail, Common Grounds, Jog/Walk Path, Pool - Outdoor, Tennis Courts, Tot Lots/Playground, Other
Water Access N
Accessibility None
Porch Balcony
Garage N
Building
Lot Description Corner
Story 3+
Sewer Public Sewer
Water Public
Architectural Style Other
Level or Stories 3+
Additional Building Above Grade, Below Grade
New Construction N
Schools
Elementary Schools Belmont Station
Middle Schools Trailside
High Schools Stone Bridge
School District Loudoun County Public Schools
Others
HOA Fee Include Ext Bldg Maint,Lawn Maintenance,Pool(s),Management,Reserve Funds,Road Maintenance,Snow Removal,Trash,Water
Senior Community No
Tax ID 116481269004
Ownership Condominium
Horse Property N
Special Listing Condition Standard
Read Less Info
Want to know what your home might be worth? Contact us for a FREE valuation!

Our team is ready to help you sell your home for the highest possible price ASAP

Bought with Kimberly A Spear • Keller Williams Realty
"My job is to find and attract mastery-based agents to the office, protect the culture, and make sure everyone is happy! "






