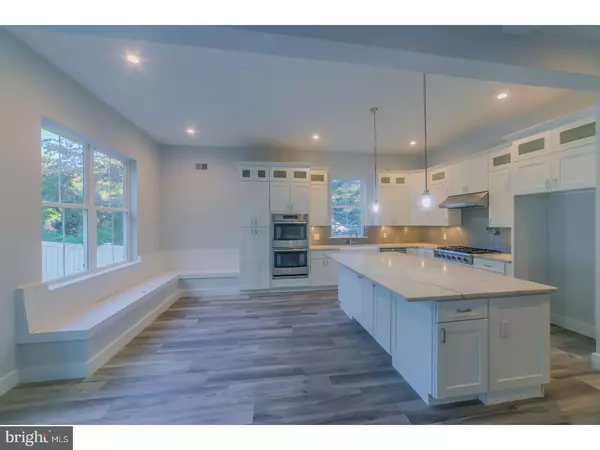$665,000
$679,000
2.1%For more information regarding the value of a property, please contact us for a free consultation.
4 Beds
4 Baths
3,600 SqFt
SOLD DATE : 05/17/2018
Key Details
Sold Price $665,000
Property Type Single Family Home
Sub Type Detached
Listing Status Sold
Purchase Type For Sale
Square Footage 3,600 sqft
Price per Sqft $184
Subdivision Andorra
MLS Listing ID 1004343397
Sold Date 05/17/18
Style Traditional,Other,Split Level
Bedrooms 4
Full Baths 3
Half Baths 1
HOA Y/N N
Abv Grd Liv Area 3,600
Originating Board TREND
Year Built 2017
Annual Tax Amount $1,200
Tax Year 2017
Lot Size 7,000 Sqft
Acres 0.3
Lot Dimensions 0X0
Property Description
Looking for a single family home in Andorra? Stop looking and make this TOP QUALITY craftsman style home yours. This unique stone front home offers 4 bedrooms, 3.5 bathrooms and 3,600 square feet. As you enter the home, you will find the impressive 2 story foyer. This open concept plan includes 10' ceilings on the main level, a GOURMET kitchen with custom 42" cabinets with glass door transoms, 8' kitchen island with bar stool seating and a prep sink for the chef in you! Additional features include a pot filler above the gas range, stainless steel appliances (which include a wine fridge and double built-in ovens), a custom pantry with roll out drawers and breakfast nook with custom benches that have additional storage. The living room features a gas fire place with a carefully designed ship lap molding. The laundry room is conveniently located on the second level and includes cabinets and a utility sink. The luxurious owner's suite has a spacious walk-in closet with plenty of shelving and hanging storage, full bathroom with a double vanity, a private toilet room, a "spa" like free-standing soaking tub and a fully tiled stand up shower with a body spray system. Hardwood flooring is included throughout the first and second levels. The finished basement features 9' ceilings and includes a full bathroom. There is a two car driveway and the side and back yards are fully fenced. Don't miss the exquisite 12x25 paver patio for additional outdoor enjoyment.10 Year Tax Abatement. (Photographs are of 8804 Wissahickon Ave.)
Location
State PA
County Philadelphia
Area 19128 (19128)
Zoning RSD3
Rooms
Other Rooms Living Room, Dining Room, Primary Bedroom, Bedroom 2, Bedroom 3, Kitchen, Family Room, Bedroom 1
Basement Full
Interior
Interior Features Butlers Pantry, Kitchen - Eat-In
Hot Water Natural Gas
Heating Gas, Forced Air
Cooling Central A/C
Fireplaces Number 1
Equipment Oven - Wall, Oven - Double, Oven - Self Cleaning, Disposal
Fireplace Y
Appliance Oven - Wall, Oven - Double, Oven - Self Cleaning, Disposal
Heat Source Natural Gas
Laundry Upper Floor
Exterior
Garage Spaces 2.0
Water Access N
Accessibility None
Total Parking Spaces 2
Garage N
Building
Story Other
Sewer Public Sewer
Water Public
Architectural Style Traditional, Other, Split Level
Level or Stories Other
Additional Building Above Grade
New Construction Y
Schools
School District The School District Of Philadelphia
Others
Senior Community No
Tax ID 214281000
Ownership Fee Simple
Read Less Info
Want to know what your home might be worth? Contact us for a FREE valuation!

Our team is ready to help you sell your home for the highest possible price ASAP

Bought with Brooke A Pekula • BHHS Fox & Roach-Chestnut Hill
"My job is to find and attract mastery-based agents to the office, protect the culture, and make sure everyone is happy! "






