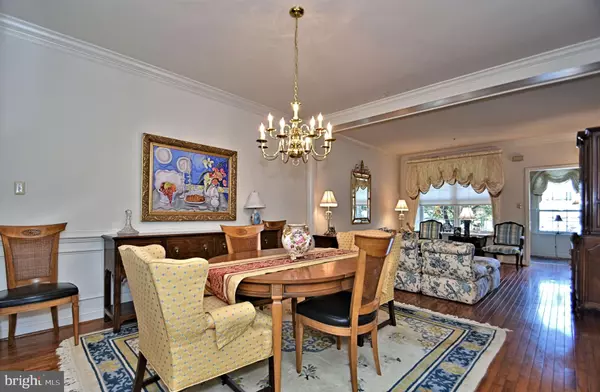$335,000
$345,000
2.9%For more information regarding the value of a property, please contact us for a free consultation.
3 Beds
3 Baths
2,359 SqFt
SOLD DATE : 01/13/2020
Key Details
Sold Price $335,000
Property Type Townhouse
Sub Type Interior Row/Townhouse
Listing Status Sold
Purchase Type For Sale
Square Footage 2,359 sqft
Price per Sqft $142
Subdivision Center Point Farm
MLS Listing ID PAMC627232
Sold Date 01/13/20
Style Colonial
Bedrooms 3
Full Baths 2
Half Baths 1
HOA Fees $335/mo
HOA Y/N Y
Abv Grd Liv Area 2,359
Originating Board BRIGHT
Year Built 1999
Annual Tax Amount $7,239
Tax Year 2020
Lot Size 1,992 Sqft
Acres 0.05
Lot Dimensions 24.00 x 83.00
Property Description
Lovingly maintained and ready to be moved right into, this bright and spacious 3 bedroom 2 1/2 bath town home is located in Center Point Farm. Enter the home and capture views of the gleaming hardwood floors, chair rail moldings, deep window sills and a double sided fireplace with a wood mantle in the open flow of the living room and dining room. The newer gourmet kitchen has stainless steel appliances, double wall oven, tiled back splash, an island in the middle but also plenty of room for a breakfast table and is fully open to the family room. The bright and spacious family room has one side of the double sided fireplace and is adjacent to the sun room that provides lot of natural light from the vaulted ceiling containing three skylights as well as a slider door leading out to the deck that is surrounded my mature landscaping to provide lots of privacy. Rounding out the first floor is a powder room and access to the attached one car garage. Upstairs, double doors lead you into the large master suite with a cathedral ceiling, walk in closet and a luxurious master bath with a big soaking tub, stall shower and double vanity. Two more generous size bedrooms with vaulted ceilings, a full bath and a laundry area complete the second floor. An unfinished walk up third floor is waiting to be finished for additional living space or extra storage. There is also an unfinished basement that allows for plenty of storage or the ability to add more room for entertaining. This wonderful gated community offers tennis courts, a health club and tot lot. Come tour this beautiful home today!
Location
State PA
County Montgomery
Area Worcester Twp (10667)
Zoning AGR
Rooms
Other Rooms Living Room, Dining Room, Primary Bedroom, Bedroom 2, Bedroom 3, Kitchen, Family Room
Basement Full, Unfinished
Interior
Interior Features Breakfast Area, Built-Ins, Ceiling Fan(s), Combination Dining/Living, Crown Moldings, Dining Area, Family Room Off Kitchen, Floor Plan - Open, Kitchen - Eat-In, Kitchen - Gourmet, Kitchen - Island, Kitchen - Table Space, Skylight(s), Soaking Tub, Stall Shower, Tub Shower, Upgraded Countertops, Wainscotting, Walk-in Closet(s), Window Treatments, Wood Floors
Heating Central
Cooling Central A/C
Flooring Hardwood
Fireplaces Number 1
Equipment Built-In Microwave, Dishwasher, Disposal, Dryer, Refrigerator, Stainless Steel Appliances, Oven - Double, Built-In Range
Appliance Built-In Microwave, Dishwasher, Disposal, Dryer, Refrigerator, Stainless Steel Appliances, Oven - Double, Built-In Range
Heat Source Natural Gas
Exterior
Parking Features Inside Access
Garage Spaces 1.0
Water Access N
Accessibility None
Attached Garage 1
Total Parking Spaces 1
Garage Y
Building
Story 2
Sewer Public Sewer
Water Public
Architectural Style Colonial
Level or Stories 2
Additional Building Above Grade, Below Grade
New Construction N
Schools
School District Methacton
Others
HOA Fee Include Common Area Maintenance,Ext Bldg Maint,Lawn Maintenance,Snow Removal,Trash
Senior Community No
Tax ID 67-00-00460-391
Ownership Fee Simple
SqFt Source Assessor
Special Listing Condition Standard
Read Less Info
Want to know what your home might be worth? Contact us for a FREE valuation!

Our team is ready to help you sell your home for the highest possible price ASAP

Bought with Kyungjee Im • Keller Williams Real Estate-Horsham
"My job is to find and attract mastery-based agents to the office, protect the culture, and make sure everyone is happy! "






