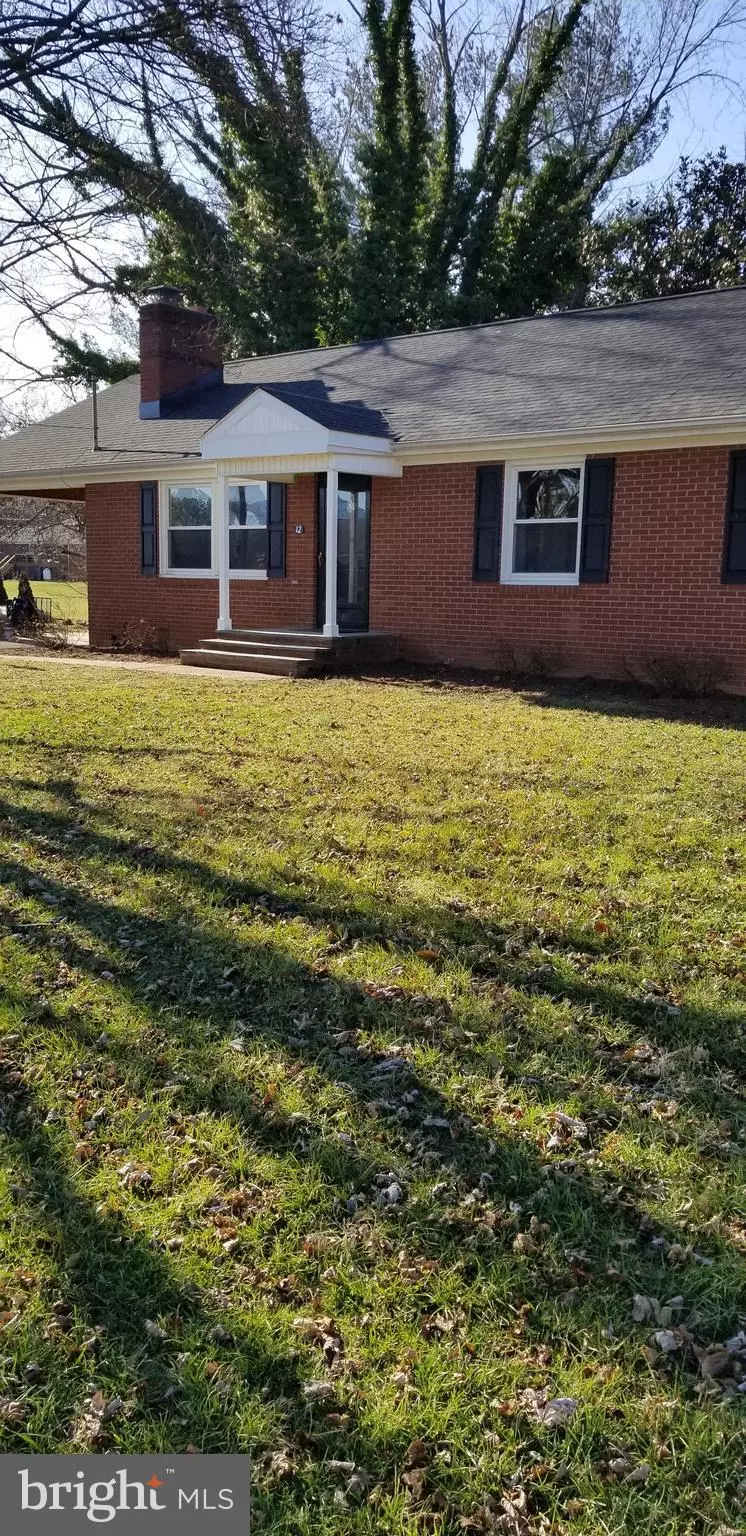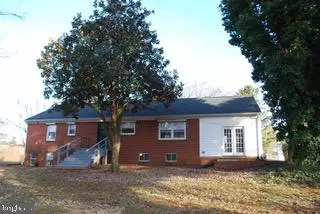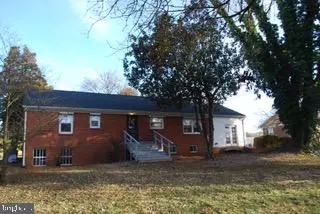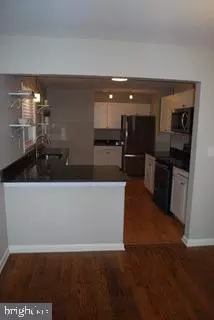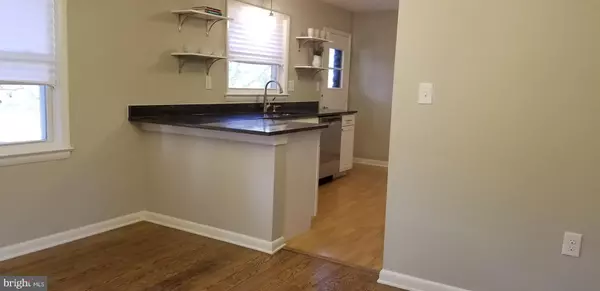$204,000
$214,000
4.7%For more information regarding the value of a property, please contact us for a free consultation.
3 Beds
2 Baths
1,798 SqFt
SOLD DATE : 02/13/2020
Key Details
Sold Price $204,000
Property Type Single Family Home
Sub Type Detached
Listing Status Sold
Purchase Type For Sale
Square Footage 1,798 sqft
Price per Sqft $113
Subdivision Hudson
MLS Listing ID VAPA104988
Sold Date 02/13/20
Style Ranch/Rambler
Bedrooms 3
Full Baths 2
HOA Y/N N
Abv Grd Liv Area 1,578
Originating Board BRIGHT
Year Built 1979
Annual Tax Amount $1,721
Tax Year 2019
Lot Size 0.319 Acres
Acres 0.32
Property Description
Completely updated 3bed/2 bath brick ranch in the Hudson Subdivision. Fresh paint and refinished wood floors give the home a contemporary feel. Open floor plan flows from huge living room to combo dining/kitchen with modern white cabinets, SS appliances, black granite counters and state of the art Kohler "Touchless" faucet. Step down to airy carpeted sun room with French doors leading to brick patio all on large .32 acre. The lower walkout level has a large bonus room that could be used as a 4th bedroom (NTC), family room, or den. Also an enormous unfinished area that could be a workshop, workout room or storage. This house is much bigger than it looks. Over 2700sf under roof, almost 1800sf finished. All new lighting, new paint, new vanities and tile in baths, master en-suite, built-in bookcases and decorative fireplace make this a warm, inviting home.Move-in ready. Great neighborhood. Walk to Hawksbill Greenway and downtown Luray.
Location
State VA
County Page
Zoning R-1
Rooms
Other Rooms Living Room, Dining Room, Primary Bedroom, Bedroom 2, Bedroom 3, Kitchen, Sun/Florida Room, Laundry, Storage Room, Utility Room, Workshop, Bathroom 2, Primary Bathroom
Basement Full
Main Level Bedrooms 3
Interior
Interior Features Attic, Built-Ins, Carpet, Ceiling Fan(s), Combination Dining/Living, Entry Level Bedroom, Floor Plan - Open, Wood Floors, Upgraded Countertops
Hot Water Electric
Heating Forced Air
Cooling Central A/C
Flooring Hardwood
Fireplaces Number 1
Equipment Oven/Range - Electric, Microwave, Refrigerator, Stainless Steel Appliances, Washer/Dryer Hookups Only, Water Heater
Appliance Oven/Range - Electric, Microwave, Refrigerator, Stainless Steel Appliances, Washer/Dryer Hookups Only, Water Heater
Heat Source Oil
Laundry Hookup, Lower Floor, Basement
Exterior
Exterior Feature Patio(s)
Water Access N
View Garden/Lawn
Roof Type Asphalt,Shingle
Accessibility 2+ Access Exits
Porch Patio(s)
Garage N
Building
Story 2
Sewer Public Sewer
Water Public
Architectural Style Ranch/Rambler
Level or Stories 2
Additional Building Above Grade, Below Grade
Structure Type Dry Wall
New Construction N
Schools
School District Page County Public Schools
Others
Senior Community No
Tax ID 42A1010-28
Ownership Fee Simple
SqFt Source Assessor
Security Features Main Entrance Lock
Special Listing Condition Standard
Read Less Info
Want to know what your home might be worth? Contact us for a FREE valuation!

Our team is ready to help you sell your home for the highest possible price ASAP

Bought with William C Dudley IV • Bill Dudley & Associates Real Estate, Inc
"My job is to find and attract mastery-based agents to the office, protect the culture, and make sure everyone is happy! "

