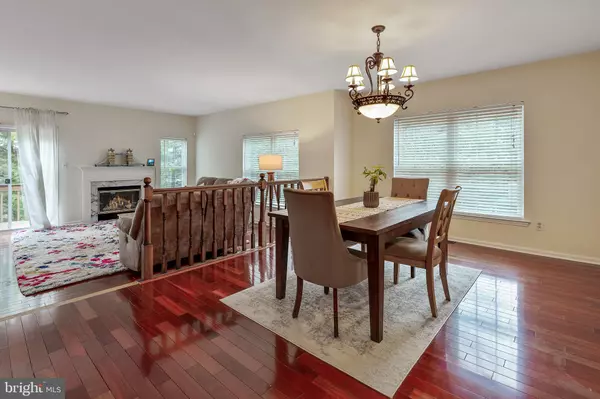$239,900
$239,900
For more information regarding the value of a property, please contact us for a free consultation.
3 Beds
3 Baths
1,725 SqFt
SOLD DATE : 04/08/2020
Key Details
Sold Price $239,900
Property Type Townhouse
Sub Type End of Row/Townhouse
Listing Status Sold
Purchase Type For Sale
Square Footage 1,725 sqft
Price per Sqft $139
Subdivision Clearview Ridge
MLS Listing ID DENC496314
Sold Date 04/08/20
Style Colonial
Bedrooms 3
Full Baths 2
Half Baths 1
HOA Fees $25/ann
HOA Y/N Y
Abv Grd Liv Area 1,725
Originating Board BRIGHT
Year Built 1989
Annual Tax Amount $2,705
Tax Year 2019
Lot Size 6,534 Sqft
Acres 0.15
Lot Dimensions 17x134
Property Description
Visit this home virtually: http://www.vht.com/434043390/IDXS - Perfect Pike Creek location. This attractive & maintenance free end unit in Clearview Ridge won't disappoint. Offering an abundance of natural light and includes two deeded parking spaces. Upon entering you will be impressed with the open concept layout and space this home provides. The generous eat-in kitchen is equipped with a boxed bay window, pantry, updated appliances, newer Kraftmaid cabinetry, modern range hood with exhaust & Quartz counter tops. If you want the perfect place to entertain, look no further. This spacious open main level floor plan has gorgeous Brazilian cherry wood flooring, plenty of large windows, casual dining area and comfortable sunken living room with fireplace. Sliding doors usher you onto a deck for outdoor enjoyment. Relax in a generous master suite with walk in closet offering a spacious bathroom, newer double vanity & enclosed shower. Rounding out the second level are two additional bedrooms, a hall skylight and full bath. If you desire even more space, a full unfinished basement is ready for your own custom design. The finished lower level features a walk out to the yard from the sliding doors. Recent updates include new driveway (2019), roof (2013), heat pump (2015), windows, neutral interior paint (2016). Walking distance to shopping, Carousel Park & a short drive to U of D, Goldey Beacom College, I-95, Christiana Hospital, fitness centers and more makes this home such a great choice!
Location
State DE
County New Castle
Area Newark/Glasgow (30905)
Zoning NCTH
Rooms
Other Rooms Living Room, Dining Room, Primary Bedroom, Bedroom 2, Bedroom 3, Kitchen
Basement Full, Rear Entrance, Walkout Level
Interior
Interior Features Combination Dining/Living, Floor Plan - Open, Kitchen - Eat-In, Primary Bath(s), Pantry, Skylight(s), Upgraded Countertops, Walk-in Closet(s), Wood Floors
Heating Heat Pump - Electric BackUp
Cooling Central A/C
Flooring Carpet, Ceramic Tile, Tile/Brick, Wood
Fireplaces Number 1
Fireplaces Type Mantel(s), Marble
Equipment Dishwasher, Exhaust Fan, Range Hood, Stainless Steel Appliances
Fireplace Y
Window Features Replacement
Appliance Dishwasher, Exhaust Fan, Range Hood, Stainless Steel Appliances
Heat Source Electric
Exterior
Exterior Feature Deck(s)
Parking On Site 2
Water Access N
Roof Type Architectural Shingle
Accessibility None
Porch Deck(s)
Garage N
Building
Story 2
Foundation Block
Sewer Public Sewer
Water Public
Architectural Style Colonial
Level or Stories 2
Additional Building Above Grade, Below Grade
New Construction N
Schools
School District Christina
Others
HOA Fee Include Common Area Maintenance,Snow Removal
Senior Community No
Tax ID 08-042.40-210
Ownership Fee Simple
SqFt Source Assessor
Security Features Security System
Acceptable Financing Cash, Conventional, FHA, VA
Listing Terms Cash, Conventional, FHA, VA
Financing Cash,Conventional,FHA,VA
Special Listing Condition Standard
Read Less Info
Want to know what your home might be worth? Contact us for a FREE valuation!

Our team is ready to help you sell your home for the highest possible price ASAP

Bought with Andrea L Harrington • RE/MAX Premier Properties
"My job is to find and attract mastery-based agents to the office, protect the culture, and make sure everyone is happy! "






