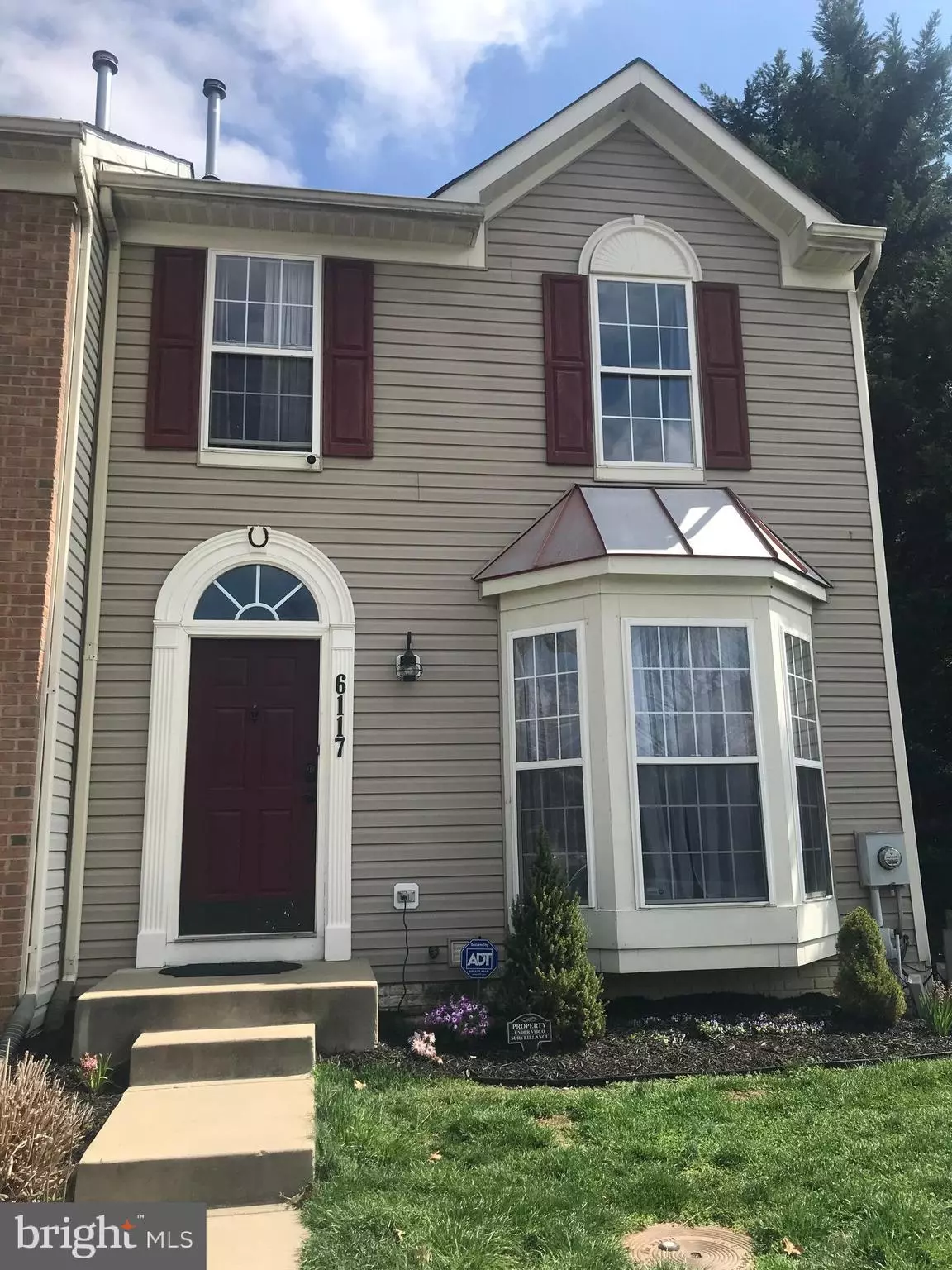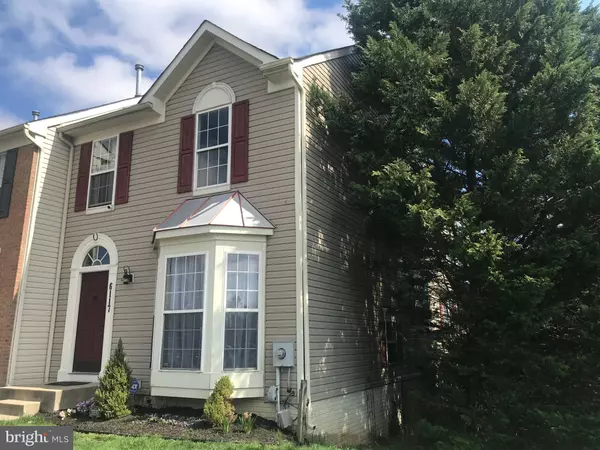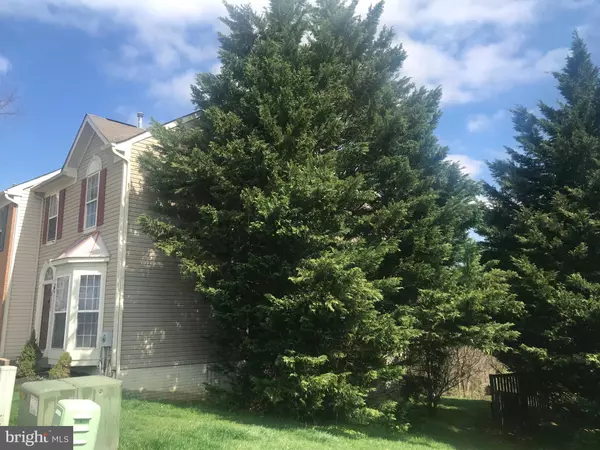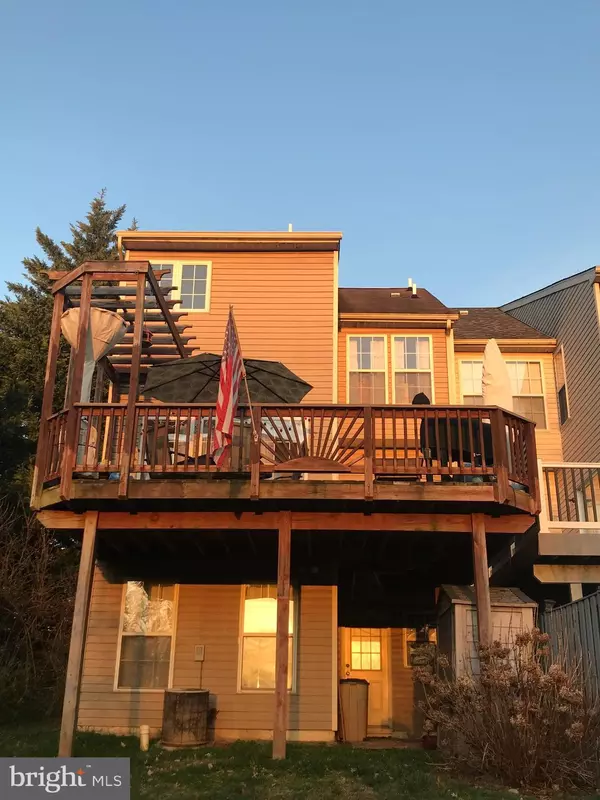$295,000
$295,000
For more information regarding the value of a property, please contact us for a free consultation.
3 Beds
4 Baths
1,954 SqFt
SOLD DATE : 05/01/2020
Key Details
Sold Price $295,000
Property Type Townhouse
Sub Type End of Row/Townhouse
Listing Status Sold
Purchase Type For Sale
Square Footage 1,954 sqft
Price per Sqft $150
Subdivision Spring Ridge
MLS Listing ID MDFR261490
Sold Date 05/01/20
Style Colonial
Bedrooms 3
Full Baths 3
Half Baths 1
HOA Fees $96/mo
HOA Y/N Y
Abv Grd Liv Area 1,512
Originating Board BRIGHT
Year Built 1999
Annual Tax Amount $3,062
Tax Year 2020
Lot Size 2,935 Sqft
Acres 0.07
Property Description
Get ready to fall in love with this bright and beautiful end unit townhome located in the sought after Spring Ridge community! The spacious living room features gleaming hardwood floors and a large bay window that brings the outside in. You'll enjoy the updated kitchen, open to the family room, with gorgeous new granite countertops, stainless steel appliances, including a new stove, plenty of space for a table and sliding door access to the expansive back deck. Step outside and soak in the panoramic views and peaceful sounds of nature. Unwind in the spacious master bedroom with walk-in closet, gleaming hardwood floors and attached master bathroom featuring LifeProof vinyl flooring, garden soaking tub, dual vanities and double window overlooking the sunny backyard. Two additional generously sized bedrooms, with brand new carpeting, and a full hall bath complete the upper level. All bedrooms have ceiling fans. The ground level walk-out basement boasts new carpet, a sun room bump out, laundry room, an additional room perfect for an office or den, and a beautifully updated full bath. This amenity-filled community offers hiking/biking trails, a community pool, shops and restaurants. And, talk about location this home is just minutes from major commuting routes and in the Oakdale High School district (10/10 on greatschools.org)! Did we forget to mention this property does not fall within Frederick City limits which means no city tax?! AND the water heater is brand new! Don't miss this one! Call Laura or Lisa today to view this home and make it yours!
Location
State MD
County Frederick
Zoning RES
Rooms
Other Rooms Primary Bedroom, Bedroom 2, Bedroom 3, Kitchen, Family Room, Sun/Florida Room, Laundry, Office, Bathroom 1, Bathroom 2, Primary Bathroom
Basement Fully Finished, Rear Entrance, Walkout Level, Windows
Interior
Interior Features Attic, Breakfast Area, Carpet, Ceiling Fan(s), Dining Area, Family Room Off Kitchen, Kitchen - Eat-In, Kitchen - Table Space, Primary Bath(s), Soaking Tub, Upgraded Countertops, Walk-in Closet(s), Window Treatments, Wood Floors
Hot Water Natural Gas
Heating Heat Pump(s)
Cooling Ceiling Fan(s), Central A/C
Flooring Carpet, Ceramic Tile, Hardwood, Vinyl
Equipment Built-In Microwave, Dishwasher, Disposal, Dryer, Exhaust Fan, Icemaker, Oven/Range - Gas, Refrigerator, Stainless Steel Appliances, Washer, Water Heater
Fireplace N
Window Features Bay/Bow,Screens
Appliance Built-In Microwave, Dishwasher, Disposal, Dryer, Exhaust Fan, Icemaker, Oven/Range - Gas, Refrigerator, Stainless Steel Appliances, Washer, Water Heater
Heat Source Natural Gas
Laundry Lower Floor
Exterior
Exterior Feature Deck(s)
Parking On Site 2
Water Access N
View Garden/Lawn, Trees/Woods
Roof Type Shingle
Accessibility None
Porch Deck(s)
Garage N
Building
Lot Description Backs to Trees, Rear Yard
Story 3+
Sewer Public Sewer
Water Public
Architectural Style Colonial
Level or Stories 3+
Additional Building Above Grade, Below Grade
New Construction N
Schools
Elementary Schools Oakdale
Middle Schools Governor Thomas Johnson
High Schools Oakdale
School District Frederick County Public Schools
Others
Pets Allowed Y
Senior Community No
Tax ID 1109308032
Ownership Fee Simple
SqFt Source Assessor
Security Features Security System
Horse Property N
Special Listing Condition Standard
Pets Allowed No Pet Restrictions
Read Less Info
Want to know what your home might be worth? Contact us for a FREE valuation!

Our team is ready to help you sell your home for the highest possible price ASAP

Bought with Lisa C. Sabelhaus • RE/MAX Town Center
"My job is to find and attract mastery-based agents to the office, protect the culture, and make sure everyone is happy! "






