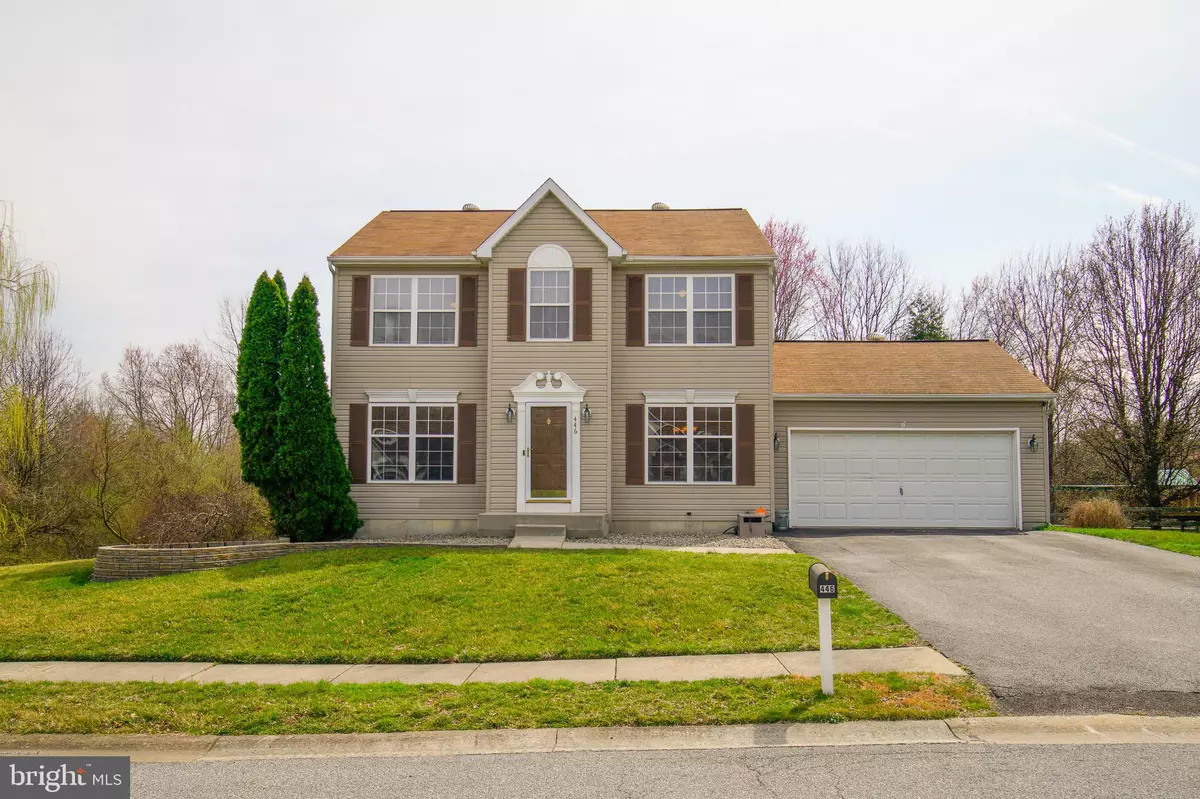$312,000
$319,900
2.5%For more information regarding the value of a property, please contact us for a free consultation.
3 Beds
3 Baths
1,725 SqFt
SOLD DATE : 05/27/2020
Key Details
Sold Price $312,000
Property Type Single Family Home
Sub Type Detached
Listing Status Sold
Purchase Type For Sale
Square Footage 1,725 sqft
Price per Sqft $180
Subdivision Barrington
MLS Listing ID DENC498074
Sold Date 05/27/20
Style Colonial
Bedrooms 3
Full Baths 2
Half Baths 1
HOA Fees $14/ann
HOA Y/N Y
Abv Grd Liv Area 1,725
Originating Board BRIGHT
Year Built 1999
Annual Tax Amount $2,615
Tax Year 2019
Lot Size 8,276 Sqft
Acres 0.19
Lot Dimensions 88.10 x 100.00
Property Description
Welcome to 446 S Barrington Court, in Barrington. View the virtual tour here: https://rem.ax/39hYUav This well cared for second owner home backs up to a private wooded back yard. Located right before the Maryland State Line and is close to I-95 and local shopping destinations. This is the Barrington Montclaire model with a spacious two-car garage, plenty of storage place. The living room and dining room connect to the spacious eat-in kitchen. The kitchen includes a breakfast nook and a large bay window with a bench. The kitchen opens to the large back deck. Off the side of the kitchen is the laundry room with a half bath with crown molding. Passed the laundry room you will have access to the garage with a fully functional work-bench and an attic above for storage space. The first floor has brand new carpet in both the living and dining rooms. The upstairs greets you with new carpet up the stairs and in the hallway. The second floor features three spacious bedrooms. The Master bedroom contains a walk-in closet, as well as a soaking tub in the bathroom and a standalone shower. The partially finished basement features laminate flooring and separate office space with plenty of storage. A new 25-year roof was put on in 2013. Stop by today!
Location
State DE
County New Castle
Area Newark/Glasgow (30905)
Zoning NC21
Rooms
Other Rooms Living Room, Dining Room, Primary Bedroom, Bedroom 2, Bedroom 3, Kitchen
Basement Full
Interior
Heating Forced Air
Cooling Central A/C
Furnishings No
Fireplace N
Heat Source Natural Gas
Laundry Main Floor, Washer In Unit, Dryer In Unit
Exterior
Parking Features Garage - Front Entry, Garage Door Opener, Additional Storage Area
Garage Spaces 2.0
Water Access N
Accessibility None
Attached Garage 2
Total Parking Spaces 2
Garage Y
Building
Lot Description Backs to Trees, Partly Wooded, Rear Yard, SideYard(s)
Story 2
Sewer Public Sewer
Water Public
Architectural Style Colonial
Level or Stories 2
Additional Building Above Grade, Below Grade
New Construction N
Schools
Elementary Schools Brader
Middle Schools Gauger-Cobbs
High Schools Glasgow
School District Christina
Others
HOA Fee Include Common Area Maintenance,Snow Removal
Senior Community No
Tax ID 11-025.20-191
Ownership Fee Simple
SqFt Source Estimated
Acceptable Financing Negotiable
Horse Property N
Listing Terms Negotiable
Financing Negotiable
Special Listing Condition Standard
Read Less Info
Want to know what your home might be worth? Contact us for a FREE valuation!

Our team is ready to help you sell your home for the highest possible price ASAP

Bought with Octavia F Samuels • Century 21 Gold Key Realty
"My job is to find and attract mastery-based agents to the office, protect the culture, and make sure everyone is happy! "






