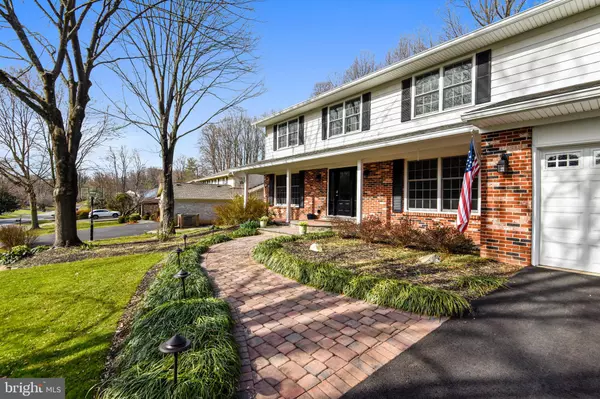$1,320,000
$1,333,000
1.0%For more information regarding the value of a property, please contact us for a free consultation.
5 Beds
4 Baths
4,109 SqFt
SOLD DATE : 05/29/2020
Key Details
Sold Price $1,320,000
Property Type Single Family Home
Sub Type Detached
Listing Status Sold
Purchase Type For Sale
Square Footage 4,109 sqft
Price per Sqft $321
Subdivision Langley Oaks
MLS Listing ID VAFX1116610
Sold Date 05/29/20
Style Colonial
Bedrooms 5
Full Baths 3
Half Baths 1
HOA Fees $12/ann
HOA Y/N Y
Abv Grd Liv Area 3,209
Originating Board BRIGHT
Year Built 1980
Annual Tax Amount $13,951
Tax Year 2020
Lot Size 0.459 Acres
Acres 0.46
Property Description
PRE-LISTING HOME & RADON INSPECTED! VIEW THE VIRTUAL TOUR! Approaching on the stone walk, the front door and porches beckon you to enter and discover this light-filled home. Starting in the spacious foyer with its graceful staircase and comfortable looking rooms one finds this inviting home is a treasure! The main floor features living room, a study, dining room, powder room, a separate laundry room with custom cabinetry and entry door leading to back patio and delightful rear yard. The renovated kitchen with custom cabinets, granite counters, island, build in wall ovens, stainless steel appliances, & recessed lighting has its own breakfast room and opens through a breakfast bar to the family room with its fireplace and access to fantastic Trex deck with built-in seating, light-sensor triggered lighting and adjacent patio. Bordered by a split rail fence, this quiet yard is perfect for play or entertaining. 5 spacious bedrooms with walk-in closets &, ceiling fans (with sitting room/nursery adjoining master) plus 3 full baths complete the upper level. All bathrooms have been thoughtfully renovated. The finished lower level offers not only a workshop and storage space galore, its open rooms are of a versatile layout accommodating multiple possibilities. The landscaping features light-sensor pathway lighting and a variety of plantings which afford low maintenance and bloom yearly to delight the senses. This home which boasts a long list of quality updates was pre-listing inspected and is ready for easy move-in and enjoyment. While enjoying short distances to sought after schools and multiple main commuting routes this quiet neighborhood is a grand location to call home! OPEN DAILY BY APPOINTMENT ...30 MIN PRIOR NOTICE PLEASE. Disposable gloves supplied, interior doors open, lights on....limited access for social distance being practiced. Call Lister w/questions.
Location
State VA
County Fairfax
Zoning 111
Rooms
Other Rooms Living Room, Dining Room, Primary Bedroom, Sitting Room, Bedroom 2, Bedroom 3, Bedroom 4, Bedroom 5, Kitchen, Family Room, Breakfast Room, Study, Laundry, Recreation Room, Bathroom 2, Bathroom 3, Primary Bathroom
Basement Full, Connecting Stairway, Fully Finished, Heated, Shelving, Workshop, Partially Finished
Interior
Interior Features Built-Ins, Breakfast Area, Attic, Carpet, Ceiling Fan(s), Family Room Off Kitchen, Floor Plan - Traditional, Formal/Separate Dining Room, Kitchen - Eat-In, Kitchen - Island, Kitchen - Table Space, Primary Bath(s), Pantry, Recessed Lighting, Solar Tube(s), Stall Shower, Tub Shower, Walk-in Closet(s), Wood Floors
Heating Heat Pump(s), Forced Air, Humidifier
Cooling Ceiling Fan(s), Central A/C, Heat Pump(s), Programmable Thermostat
Flooring Hardwood, Carpet, Ceramic Tile
Fireplaces Number 1
Fireplaces Type Wood
Equipment Cooktop - Down Draft, Dishwasher, Disposal, Dryer, Dryer - Electric, Dryer - Front Loading, Humidifier, Icemaker, Oven - Double, Stainless Steel Appliances, Washer
Furnishings No
Fireplace Y
Window Features Bay/Bow,Double Hung,Energy Efficient,Insulated,Replacement,Screens,Vinyl Clad
Appliance Cooktop - Down Draft, Dishwasher, Disposal, Dryer, Dryer - Electric, Dryer - Front Loading, Humidifier, Icemaker, Oven - Double, Stainless Steel Appliances, Washer
Heat Source Electric
Laundry Main Floor
Exterior
Exterior Feature Deck(s), Patio(s), Porch(es)
Parking Features Garage - Front Entry, Garage Door Opener, Inside Access
Garage Spaces 2.0
Fence Split Rail
Utilities Available Fiber Optics Available
Water Access N
View Garden/Lawn, Street
Roof Type Fiberglass
Accessibility None, Grab Bars Mod
Porch Deck(s), Patio(s), Porch(es)
Attached Garage 2
Total Parking Spaces 2
Garage Y
Building
Lot Description Front Yard, Landscaping, Rear Yard, Sloping
Story 3+
Foundation Active Radon Mitigation
Sewer Public Sewer
Water Public
Architectural Style Colonial
Level or Stories 3+
Additional Building Above Grade, Below Grade
Structure Type Dry Wall
New Construction N
Schools
Elementary Schools Churchill Road
Middle Schools Cooper
High Schools Langley
School District Fairfax County Public Schools
Others
HOA Fee Include Snow Removal,Other
Senior Community No
Tax ID 0223 04 0140
Ownership Fee Simple
SqFt Source Estimated
Horse Property N
Special Listing Condition Standard
Read Less Info
Want to know what your home might be worth? Contact us for a FREE valuation!

Our team is ready to help you sell your home for the highest possible price ASAP

Bought with Traci Mitchell-Austin • Compass
"My job is to find and attract mastery-based agents to the office, protect the culture, and make sure everyone is happy! "






