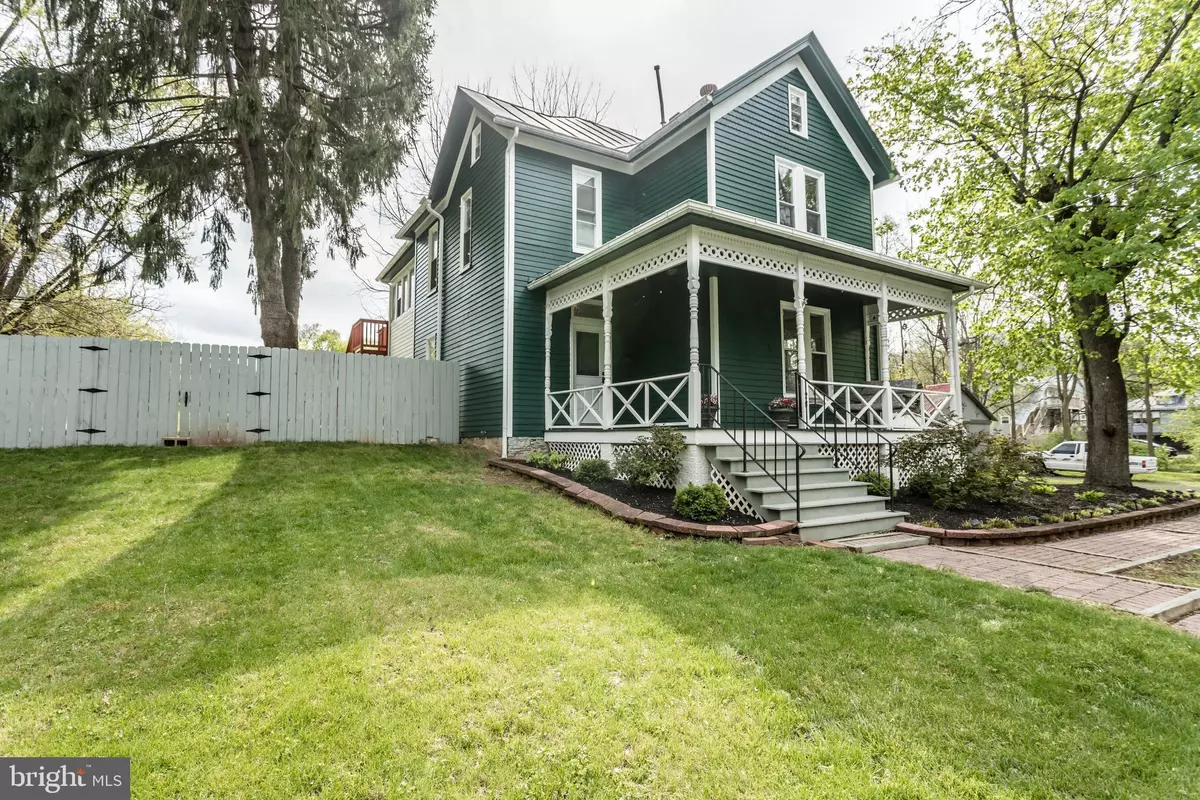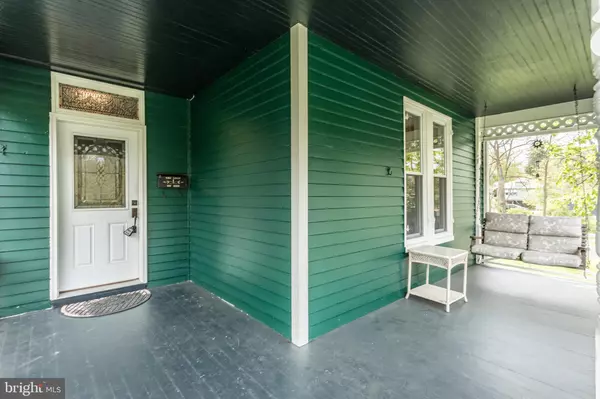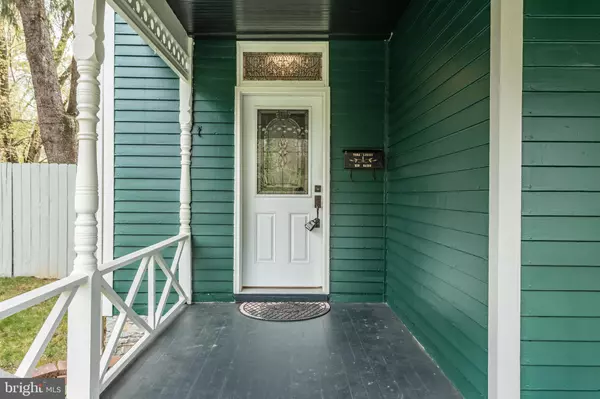$250,000
$260,000
3.8%For more information regarding the value of a property, please contact us for a free consultation.
4 Beds
2 Baths
2,258 SqFt
SOLD DATE : 05/29/2020
Key Details
Sold Price $250,000
Property Type Single Family Home
Sub Type Detached
Listing Status Sold
Purchase Type For Sale
Square Footage 2,258 sqft
Price per Sqft $110
MLS Listing ID VASH118954
Sold Date 05/29/20
Style Victorian
Bedrooms 4
Full Baths 2
HOA Y/N N
Abv Grd Liv Area 2,258
Originating Board BRIGHT
Year Built 1932
Annual Tax Amount $1,327
Tax Year 2019
Lot Size 0.518 Acres
Acres 0.52
Property Description
This charming, quaint, well cared for two story 1930 era Victorian home is located on a quiet street in Woodstock with beautiful mountain views. This single family home is zoned Residential AND Commercial and could easily be set up as two apartments (original use - there is a bedroom, full bath, laundry and kitchen hook up on both floors) or as a central business location. It has been tastefully and meticulously renovated inside and out with new electric and plumbing, two HVAC units, and fresh paint throughout most of the inside and all of the outside. This house has several rooms including a large, country kitchen and a large upstairs laundry room. Four bedrooms, with possible 5th bedroom/office, two full baths, and several additional rooms that allow for spacious living and a variety of set ups. Large fenced backyard features a large brick patio area for entertaining. Generous front porch and small back deck off of upstairs laundry room. Two exterior sheds/buildings and walk up stairs to large attic all provide for extra storage space. Beautiful well kept hardwood floors cover the majority of the home. Centrally located in the heart of Woodstock and only a short, pleasant walk to downtown restaurants and shopping.
Location
State VA
County Shenandoah
Zoning RESIDENTIAL COMMERCIAL
Rooms
Main Level Bedrooms 1
Interior
Interior Features Breakfast Area, Dining Area, Crown Moldings, Chair Railings, Ceiling Fan(s), Entry Level Bedroom, Kitchen - Country, Upgraded Countertops, Wood Floors
Heating Forced Air, Heat Pump(s)
Cooling Central A/C
Flooring Hardwood, Tile/Brick, Laminated
Equipment Dishwasher, Disposal, Dryer, Microwave, Oven/Range - Electric, Refrigerator, Trash Compactor, Washer
Fireplace N
Appliance Dishwasher, Disposal, Dryer, Microwave, Oven/Range - Electric, Refrigerator, Trash Compactor, Washer
Heat Source Electric
Exterior
Exterior Feature Porch(es), Patio(s), Deck(s), Balcony
Garage Spaces 8.0
Fence Privacy
Water Access N
View Mountain
Roof Type Metal
Street Surface Paved
Accessibility None
Porch Porch(es), Patio(s), Deck(s), Balcony
Total Parking Spaces 8
Garage N
Building
Lot Description Front Yard, Landscaping, Rear Yard, Road Frontage
Story 2
Foundation Crawl Space
Sewer Public Sewer
Water Public
Architectural Style Victorian
Level or Stories 2
Additional Building Above Grade, Below Grade
New Construction N
Schools
School District Shenandoah County Public Schools
Others
Senior Community No
Tax ID 045A5 A 043
Ownership Fee Simple
SqFt Source Assessor
Acceptable Financing Conventional, Cash, FHA, USDA, VA, VHDA
Listing Terms Conventional, Cash, FHA, USDA, VA, VHDA
Financing Conventional,Cash,FHA,USDA,VA,VHDA
Special Listing Condition Standard
Read Less Info
Want to know what your home might be worth? Contact us for a FREE valuation!

Our team is ready to help you sell your home for the highest possible price ASAP

Bought with Lisette B. Turner • Century 21 Redwood Realty
"My job is to find and attract mastery-based agents to the office, protect the culture, and make sure everyone is happy! "






