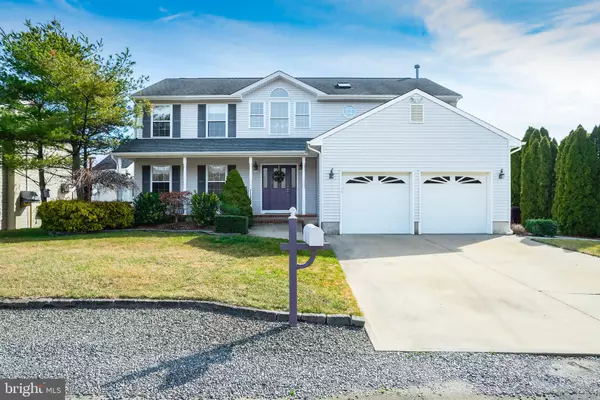$478,000
$495,000
3.4%For more information regarding the value of a property, please contact us for a free consultation.
4 Beds
3 Baths
2,478 SqFt
SOLD DATE : 05/29/2020
Key Details
Sold Price $478,000
Property Type Single Family Home
Sub Type Detached
Listing Status Sold
Purchase Type For Sale
Square Footage 2,478 sqft
Price per Sqft $192
Subdivision None Available
MLS Listing ID NJOC395468
Sold Date 05/29/20
Style Colonial
Bedrooms 4
Full Baths 2
Half Baths 1
HOA Y/N N
Abv Grd Liv Area 2,478
Originating Board BRIGHT
Year Built 2002
Annual Tax Amount $10,282
Tax Year 2019
Lot Size 8,000 Sqft
Acres 0.18
Lot Dimensions 80.00 x 100.00
Property Description
Beautifully Maintained 4 Bedroom 2 1/2 Bath Waterfront Home w/80 'of Newer Vinyl Bulkhead in the Prestigious Glen Cove Section of Bayville. A Lg Front Porch Welcomes you into a 2 Story Foyer featuring all Hardwood Flooring, the Formal Living Room w/French Doors leads to a Bright Dining Room w/Bay Window. The Kitchen Boasts 42'' Cabinets, High End Stainless Steel Appliances which include a Thermador Stove, Wine Frig, Granite Counters, Tile Back Splash, Breakfast Nook & Pantry, All Open to the Warm Family Room w/Gas Fireplace & New Sliders that lead to a 10 x 25 Deck Overlooking a Wide Lagoon only Minutes to the Open Water. A Cement Slab is ready for a Hot Tub or Tiki Bar, Dock has Electric & Water. The 2nd Story Houses the Master Bedroom with On Suite, Jetted Tub, Stall Shower, Double Sinks & Walk In Closet. Additional 3 Spacious Bedrooms and Full Bath. Close to Tices Shoal, Ocean, Shopping, Restaurants, & Parkway. Look at the Special Features for more of what this home has to offer.
Location
State NJ
County Ocean
Area Berkeley Twp (21506)
Zoning R64
Direction East
Rooms
Main Level Bedrooms 4
Interior
Interior Features Attic, Breakfast Area, Carpet, Ceiling Fan(s), Dining Area, Family Room Off Kitchen, Kitchen - Gourmet, Kitchen - Island, Primary Bath(s), Recessed Lighting, Soaking Tub, Stall Shower, Upgraded Countertops, Walk-in Closet(s), Window Treatments, Other
Heating Forced Air
Cooling Central A/C
Flooring Carpet, Ceramic Tile, Hardwood
Fireplaces Number 1
Equipment Built-In Microwave, Dishwasher, Dryer - Gas, Oven - Wall, Oven - Self Cleaning, Refrigerator, Stainless Steel Appliances, Washer
Fireplace Y
Appliance Built-In Microwave, Dishwasher, Dryer - Gas, Oven - Wall, Oven - Self Cleaning, Refrigerator, Stainless Steel Appliances, Washer
Heat Source Natural Gas
Exterior
Parking Features Garage - Front Entry
Garage Spaces 2.0
Water Access N
Roof Type Shingle
Accessibility None
Attached Garage 2
Total Parking Spaces 2
Garage Y
Building
Story 2
Foundation Crawl Space
Sewer Public Sewer
Water Public
Architectural Style Colonial
Level or Stories 2
Additional Building Above Grade, Below Grade
New Construction N
Schools
Middle Schools Central Regional M.S.
High Schools Central Regional H.S.
School District Central Regional Schools
Others
Senior Community No
Tax ID 06-01568-00008
Ownership Fee Simple
SqFt Source Estimated
Acceptable Financing Cash, Contract, Conventional, FHA, VA
Listing Terms Cash, Contract, Conventional, FHA, VA
Financing Cash,Contract,Conventional,FHA,VA
Special Listing Condition Standard
Read Less Info
Want to know what your home might be worth? Contact us for a FREE valuation!

Our team is ready to help you sell your home for the highest possible price ASAP

Bought with Non Member • Non Subscribing Office

"My job is to find and attract mastery-based agents to the office, protect the culture, and make sure everyone is happy! "






