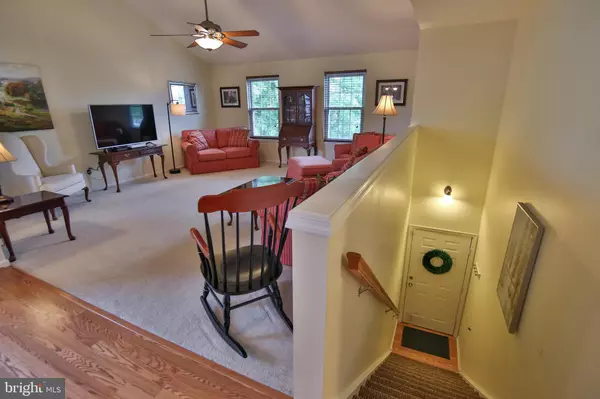$146,000
$145,000
0.7%For more information regarding the value of a property, please contact us for a free consultation.
2 Beds
1 Bath
1,239 SqFt
SOLD DATE : 07/29/2020
Key Details
Sold Price $146,000
Property Type Townhouse
Sub Type Interior Row/Townhouse
Listing Status Sold
Purchase Type For Sale
Square Footage 1,239 sqft
Price per Sqft $117
Subdivision Highfield Estates
MLS Listing ID PANH106562
Sold Date 07/29/20
Style Colonial
Bedrooms 2
Full Baths 1
HOA Fees $160/mo
HOA Y/N Y
Abv Grd Liv Area 1,239
Originating Board BRIGHT
Year Built 1987
Annual Tax Amount $2,729
Tax Year 2019
Lot Dimensions 0.00 x 0.00
Property Description
Welcome to 1504 Briarwood Lane, a 2nd floor condominium in the highly regarded Highfield Estates community. Truly Spic and Span from top to bottom, this home redefines Move in Ready . Featuring Two Bedrooms, One Bathroom and an easy to love open Floor Plan the layout works equally well for entertaining and day to day living. From the modern kitchen with an adjoining dining area to the large family room or to the covered patio outside, the space offers a variety of options depending on the occasion. With easy access to shopping, entertainment, restaurants and all commuter routes, this is an ideal opportunity for the discerning buyer. Please schedule your private showing today!
Location
State PA
County Northampton
Area Bethlehem Twp (12405)
Zoning MHDR
Rooms
Other Rooms Living Room, Primary Bedroom, Bedroom 2, Kitchen, Full Bath
Main Level Bedrooms 2
Interior
Interior Features Kitchen - Island
Hot Water Electric
Heating Forced Air, Heat Pump(s)
Cooling Central A/C
Flooring Carpet, Ceramic Tile, Laminated
Equipment Dishwasher, Oven - Self Cleaning, Oven/Range - Electric
Fireplace N
Appliance Dishwasher, Oven - Self Cleaning, Oven/Range - Electric
Heat Source Electric
Exterior
Exterior Feature Porch(es)
Utilities Available Cable TV
Water Access N
Roof Type Asphalt,Fiberglass
Accessibility None
Porch Porch(es)
Garage N
Building
Story 1
Sewer Public Sewer
Water Public
Architectural Style Colonial
Level or Stories 1
Additional Building Above Grade, Below Grade
New Construction N
Schools
School District Bethlehem Area
Others
Senior Community No
Tax ID M7NW2-12-1504B-0205
Ownership Fee Simple
SqFt Source Estimated
Acceptable Financing Cash, Conventional, FHA, VA
Listing Terms Cash, Conventional, FHA, VA
Financing Cash,Conventional,FHA,VA
Special Listing Condition Standard
Read Less Info
Want to know what your home might be worth? Contact us for a FREE valuation!

Our team is ready to help you sell your home for the highest possible price ASAP

Bought with Non Member • Metropolitan Regional Information Systems, Inc.
"My job is to find and attract mastery-based agents to the office, protect the culture, and make sure everyone is happy! "






