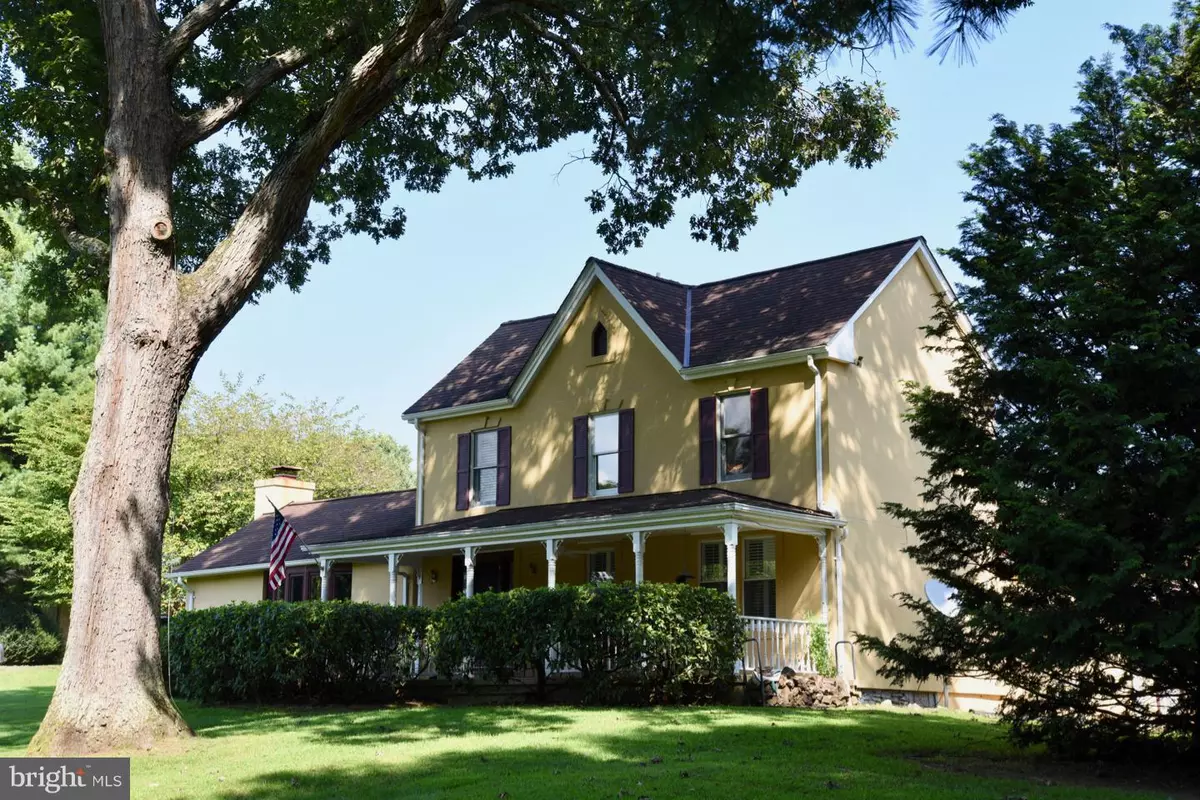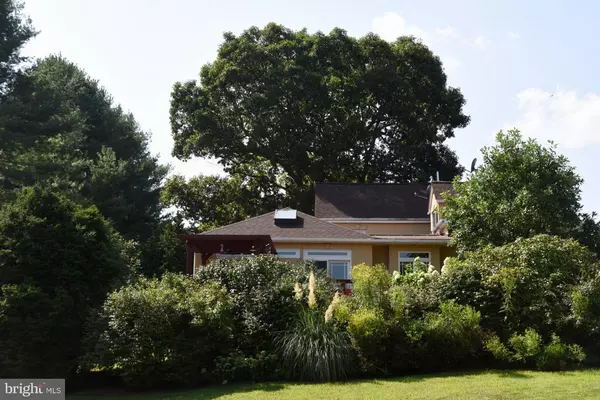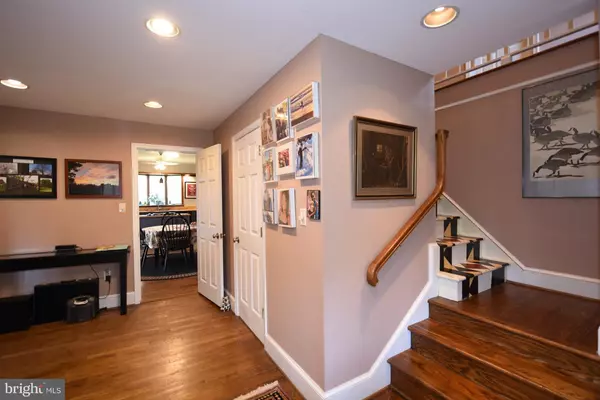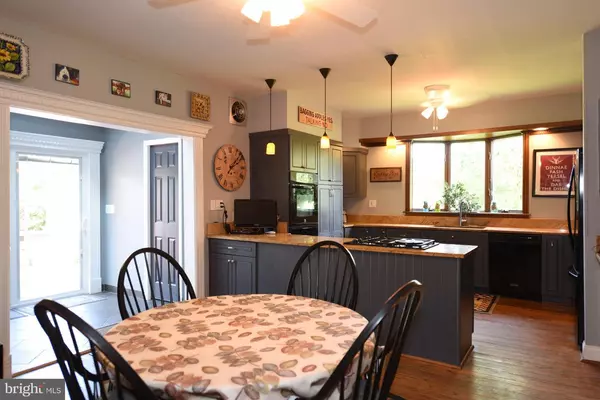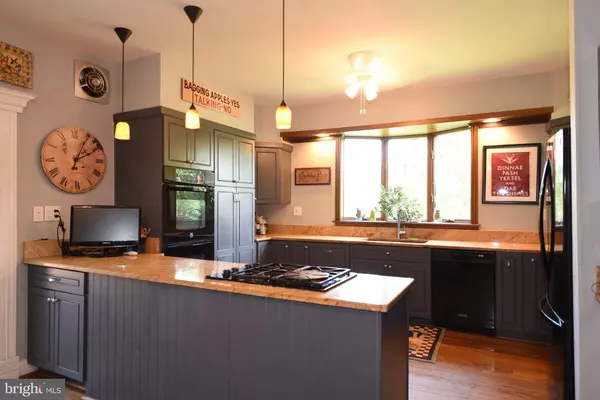$745,000
$799,000
6.8%For more information regarding the value of a property, please contact us for a free consultation.
3 Beds
3 Baths
3,025 SqFt
SOLD DATE : 08/13/2020
Key Details
Sold Price $745,000
Property Type Single Family Home
Sub Type Detached
Listing Status Sold
Purchase Type For Sale
Square Footage 3,025 sqft
Price per Sqft $246
Subdivision None Available
MLS Listing ID VARP106092
Sold Date 08/13/20
Style Farmhouse/National Folk
Bedrooms 3
Full Baths 2
Half Baths 1
HOA Y/N N
Abv Grd Liv Area 3,025
Originating Board BRIGHT
Year Built 1912
Annual Tax Amount $3,734
Tax Year 2019
Lot Size 24.100 Acres
Acres 24.1
Property Description
The original c.1912 3 BR farmhouse has been enlarged to accommodate a gourmet kitchen, spectacular great room & outdoor spaces that beckon with gardens & cool breezes. Original portion of the old farmhouse includes a main floor master suite & a comfortable den/office with fireplace. Heated in ground Salt System gunite pool and 3 BR pool/guest house. Perfect getaway & family compound on 24 acres! The pool is open for viewing starting 5/23/2020.
Location
State VA
County Rappahannock
Zoning A
Rooms
Other Rooms Dining Room, Primary Bedroom, Bedroom 2, Bedroom 3, Kitchen, Den, Great Room, Laundry, Mud Room
Main Level Bedrooms 1
Interior
Interior Features Attic, Butlers Pantry, Kitchen - Gourmet, Kitchen - Country, Combination Dining/Living, Kitchen - Table Space, Dining Area, Kitchen - Eat-In, Breakfast Area, Primary Bath(s), Built-Ins, Entry Level Bedroom, Upgraded Countertops, Recessed Lighting, Floor Plan - Open, Floor Plan - Traditional
Hot Water Tankless, Instant Hot Water, Bottled Gas
Heating Programmable Thermostat, Zoned
Cooling Geothermal, Central A/C, Heat Pump(s), Programmable Thermostat, Zoned, Ceiling Fan(s)
Fireplaces Number 2
Equipment Cooktop, Dishwasher, Disposal, Dryer - Front Loading, Exhaust Fan, Extra Refrigerator/Freezer, Icemaker, Oven - Double, Oven - Self Cleaning, Oven - Wall, Refrigerator, Washer/Dryer Stacked, Water Conditioner - Owned, Water Heater - Tankless, Water Heater - High-Efficiency, Water Heater, Washer
Fireplace Y
Window Features Bay/Bow,Casement,Low-E,Skylights,Storm
Appliance Cooktop, Dishwasher, Disposal, Dryer - Front Loading, Exhaust Fan, Extra Refrigerator/Freezer, Icemaker, Oven - Double, Oven - Self Cleaning, Oven - Wall, Refrigerator, Washer/Dryer Stacked, Water Conditioner - Owned, Water Heater - Tankless, Water Heater - High-Efficiency, Water Heater, Washer
Heat Source Geo-thermal
Exterior
Exterior Feature Porch(es), Terrace, Patio(s), Deck(s)
Pool In Ground
Water Access N
View Garden/Lawn, Trees/Woods
Roof Type Hip,Metal,Asphalt
Accessibility 2+ Access Exits, Doors - Lever Handle(s), Doors - Swing In, Ramp - Main Level
Porch Porch(es), Terrace, Patio(s), Deck(s)
Road Frontage Private
Garage N
Building
Lot Description Partly Wooded, Pond, Poolside, Trees/Wooded, Secluded, Private, Landlocked, Landscaping
Story 2
Foundation Block, Crawl Space
Sewer Septic < # of BR
Water Well
Architectural Style Farmhouse/National Folk
Level or Stories 2
Additional Building Above Grade
Structure Type Vaulted Ceilings,Vinyl,9'+ Ceilings
New Construction N
Schools
Elementary Schools Rappahannock County
High Schools Rappahannock County
School District Rappahannock County Public Schools
Others
Senior Community No
Tax ID 51- - - -27B
Ownership Fee Simple
SqFt Source Assessor
Security Features Carbon Monoxide Detector(s),Smoke Detector
Special Listing Condition Standard
Read Less Info
Want to know what your home might be worth? Contact us for a FREE valuation!

Our team is ready to help you sell your home for the highest possible price ASAP

Bought with Areeb Fayyaz • Redfin Corporation
"My job is to find and attract mastery-based agents to the office, protect the culture, and make sure everyone is happy! "

