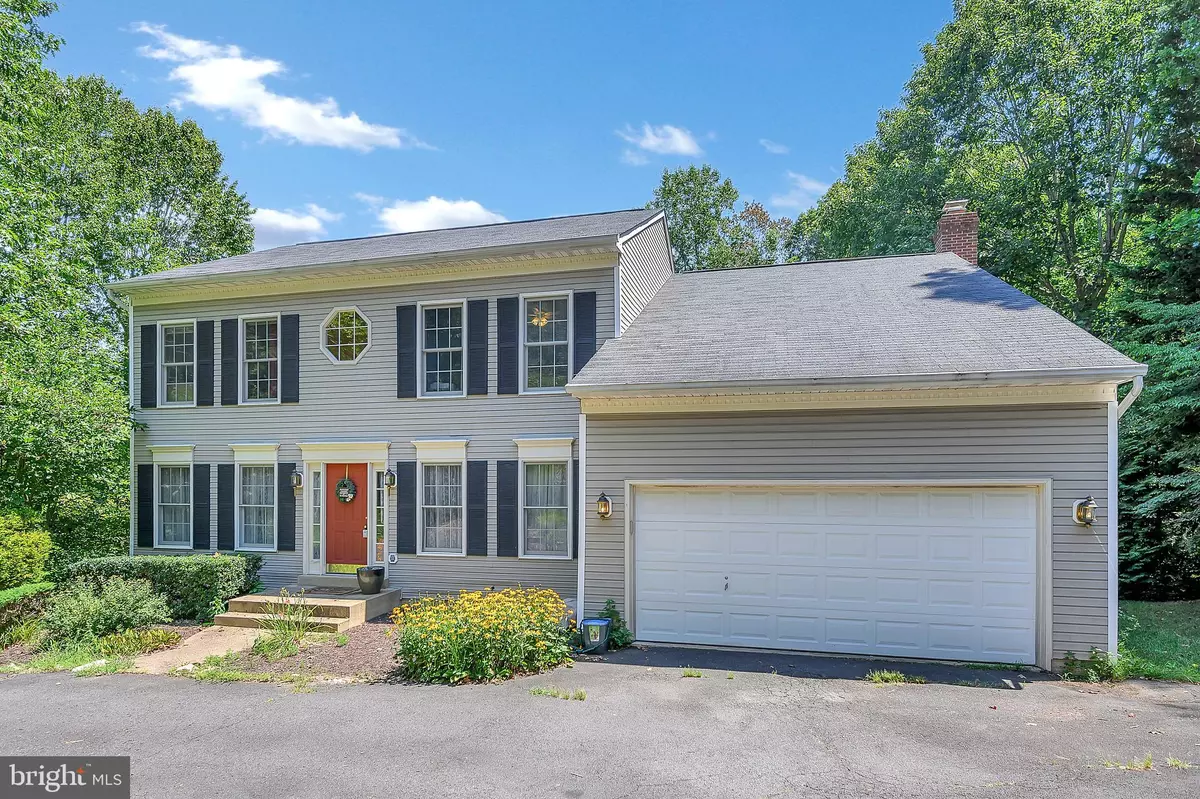$522,500
$550,000
5.0%For more information regarding the value of a property, please contact us for a free consultation.
4 Beds
4 Baths
3,484 SqFt
SOLD DATE : 08/28/2020
Key Details
Sold Price $522,500
Property Type Single Family Home
Sub Type Detached
Listing Status Sold
Purchase Type For Sale
Square Footage 3,484 sqft
Price per Sqft $149
Subdivision Valley Vue
MLS Listing ID VAPW500816
Sold Date 08/28/20
Style Colonial
Bedrooms 4
Full Baths 3
Half Baths 1
HOA Fees $9/ann
HOA Y/N Y
Abv Grd Liv Area 2,584
Originating Board BRIGHT
Year Built 1995
Annual Tax Amount $5,696
Tax Year 2020
Lot Size 1.180 Acres
Acres 1.18
Property Description
Absolutely beautiful wooded and landscaped property situated on over an acre of mature trees. 3 finished levels, 2-story foyer, and elegant wainscotting throughout. 4 bedroom, 4 bath, huge finished basement with large utility /storage area. Walk out to your private backyard. Enjoy the rolling hills, large deck, play area, or even explore your very own wooded area with a small creek. Very conveniently located in the highly desirable Valley Vue neighborhood and school district. FiOS available, roof is approximately 10 years old, HVAC was replaced in 2013, hot water heater was replaced in 2016, new hardwood floors from the foyer to the kitchen, cabinets, countertops, refrigerator, and stove were replaced in 2019, and the washer and dryer are brand new 2020.
Location
State VA
County Prince William
Zoning A1
Rooms
Other Rooms Living Room, Dining Room, Primary Bedroom, Bedroom 2, Bedroom 3, Kitchen, Game Room, Family Room, Basement, Foyer, Bedroom 1, Laundry
Basement Full, Drainage System, Outside Entrance, Rear Entrance, Sump Pump, Walkout Level, Water Proofing System, Shelving, Partially Finished
Interior
Interior Features Breakfast Area, Built-Ins, Chair Railings, Crown Moldings, Dining Area, Family Room Off Kitchen, Floor Plan - Traditional, Kitchen - Eat-In, Kitchen - Island, Kitchen - Table Space, Laundry Chute, Primary Bath(s), Recessed Lighting, Wainscotting, Walk-in Closet(s), Wood Floors
Hot Water Natural Gas
Heating Forced Air
Cooling Central A/C
Flooring Hardwood, Carpet, Ceramic Tile
Fireplaces Number 1
Fireplaces Type Fireplace - Glass Doors, Gas/Propane, Insert
Equipment Disposal, Microwave, Icemaker, Refrigerator, Oven/Range - Electric, Washer, Dryer, Dishwasher, Water Heater - High-Efficiency
Fireplace Y
Window Features Wood Frame
Appliance Disposal, Microwave, Icemaker, Refrigerator, Oven/Range - Electric, Washer, Dryer, Dishwasher, Water Heater - High-Efficiency
Heat Source Natural Gas
Exterior
Exterior Feature Deck(s)
Parking Features Garage - Front Entry, Garage Door Opener
Garage Spaces 6.0
Amenities Available Common Grounds
Water Access N
View Garden/Lawn, Trees/Woods
Roof Type Asphalt
Accessibility None
Porch Deck(s)
Attached Garage 2
Total Parking Spaces 6
Garage Y
Building
Lot Description Backs to Trees, Landscaping, Partly Wooded, Rear Yard, Sloping, Stream/Creek, Trees/Wooded
Story 3
Foundation Active Radon Mitigation, Concrete Perimeter
Sewer Septic = # of BR
Water Public
Architectural Style Colonial
Level or Stories 3
Additional Building Above Grade, Below Grade
New Construction N
Schools
Elementary Schools Marshall
Middle Schools Benton
High Schools Charles J. Colgan Senior
School District Prince William County Public Schools
Others
HOA Fee Include Common Area Maintenance,Management,Reserve Funds
Senior Community No
Tax ID 7992-08-2855
Ownership Fee Simple
SqFt Source Assessor
Horse Property N
Special Listing Condition Standard
Read Less Info
Want to know what your home might be worth? Contact us for a FREE valuation!

Our team is ready to help you sell your home for the highest possible price ASAP

Bought with Lori L Krause • Pearson Smith Realty, LLC
"My job is to find and attract mastery-based agents to the office, protect the culture, and make sure everyone is happy! "






