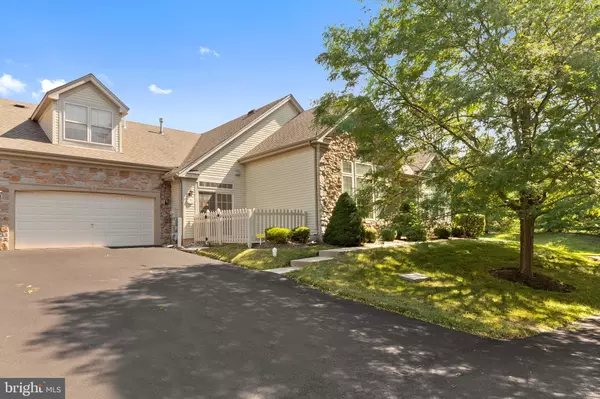$410,000
$435,000
5.7%For more information regarding the value of a property, please contact us for a free consultation.
3 Beds
3 Baths
1,942 SqFt
SOLD DATE : 09/29/2020
Key Details
Sold Price $410,000
Property Type Condo
Sub Type Condo/Co-op
Listing Status Sold
Purchase Type For Sale
Square Footage 1,942 sqft
Price per Sqft $211
Subdivision Legacy Oaks
MLS Listing ID PABU493374
Sold Date 09/29/20
Style Contemporary
Bedrooms 3
Full Baths 3
Condo Fees $300/mo
HOA Y/N N
Abv Grd Liv Area 1,942
Originating Board BRIGHT
Year Built 2001
Annual Tax Amount $7,037
Tax Year 2020
Lot Dimensions 0.00 x 0.00
Property Description
Desirable home in this sought after adult community of Legacy Oaks in Richboro, PA is sure to be your final stop! The bright and open floor plan, modern vaulted ceilings, neutral decor, makes this home move-in ready. Hardwood flooring and the finished loft with additional full bath, together with the den adorned with a wall of windows and built in entertainment center offers loads of space for entertaining guests or quiet places to retreat. You will enjoy the quaint fenced in patio just off of the kitchen for additional serenity. The large 2 car garage with in home entry is a plus. Richboro, PA offers an abundance of shopping, dining and all of the conveniences and are within walking distance. Also Bucks County, Northampton Township offers popular amenities such as 5 Ponds Golf Course, The NAC health and Fitness and outdoor water club, shopping at Peddler's Village, Historic Newtown Borough and New Hope Borough , Doylestown Borough, recreation facilities such as Tyler State Park, Peace Valley Park and a host of others. Don't miss this one!
Location
State PA
County Bucks
Area Northampton Twp (10131)
Zoning R2
Rooms
Other Rooms Primary Bedroom, Bedroom 2, Bedroom 3, Bathroom 2, Bathroom 3, Primary Bathroom
Main Level Bedrooms 2
Interior
Hot Water Natural Gas
Cooling Central A/C
Equipment Some
Heat Source Natural Gas
Exterior
Parking Features Garage - Front Entry
Garage Spaces 6.0
Water Access N
Roof Type Shingle
Accessibility None
Attached Garage 2
Total Parking Spaces 6
Garage Y
Building
Story 2
Sewer Public Sewer
Water Public
Architectural Style Contemporary
Level or Stories 2
Additional Building Above Grade, Below Grade
New Construction N
Schools
School District Council Rock
Others
HOA Fee Include Ext Bldg Maint,Lawn Maintenance,Snow Removal,Trash
Senior Community Yes
Age Restriction 55
Tax ID 31-009-170-015-002
Ownership Fee Simple
SqFt Source Assessor
Acceptable Financing Conventional, Cash
Listing Terms Conventional, Cash
Financing Conventional,Cash
Special Listing Condition Standard
Read Less Info
Want to know what your home might be worth? Contact us for a FREE valuation!

Our team is ready to help you sell your home for the highest possible price ASAP

Bought with Sherry L Lamelza • Coldwell Banker Hearthside-Doylestown
"My job is to find and attract mastery-based agents to the office, protect the culture, and make sure everyone is happy! "






