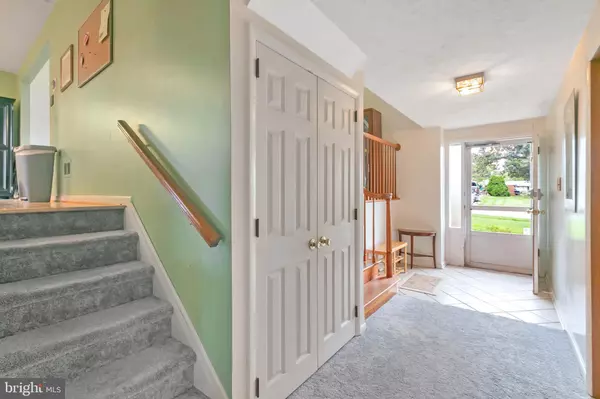$350,000
$365,000
4.1%For more information regarding the value of a property, please contact us for a free consultation.
4 Beds
3 Baths
3,532 SqFt
SOLD DATE : 10/09/2020
Key Details
Sold Price $350,000
Property Type Single Family Home
Sub Type Detached
Listing Status Sold
Purchase Type For Sale
Square Footage 3,532 sqft
Price per Sqft $99
Subdivision Holiday Hills
MLS Listing ID DENC506658
Sold Date 10/09/20
Style Bi-level
Bedrooms 4
Full Baths 2
Half Baths 1
HOA Fees $2/ann
HOA Y/N Y
Abv Grd Liv Area 2,150
Originating Board BRIGHT
Year Built 1960
Annual Tax Amount $2,374
Tax Year 2020
Lot Size 10,019 Sqft
Acres 0.23
Lot Dimensions 80.00 x 125.00
Property Description
Updated 4-bedroom, 2.5 bath split level home available in the neighborhood of Holiday Hills in desirable North Wilmington. Enter the foyer with newer flooring leading into the cozy family room with new carpeting. The over-sized laundry room offers storage and access to the one car garage. Powder room is adjacent to the back door which leads into the fenced in backyard. Go up one of two staircases to the main floor to find the newly painted living room with Cathedral ceiling leading into the open kitchen and dining room. The updated kitchen featuring a large island with storage, updated 42" oak cabinets, Corian counters, under cabinet lighting, updated appliances, and gas cooking. The expansive deck off the dining room is overlooking the huge shaded backyard. Updated hall bathroom with newer flooring, vanity, and bathtub; modern finishes nicely compliment the space. Three nice sized bedrooms in addition to the master bedroom at the end of the hallway, offering generous closet space and full bathroom with standup shower. Two large closets and attic access complete this level and add to the remarkable amount of storage this home offers. Short drive to major roads in the area (95, 202, Marsh Rd, Grubb Rd) and shopping, restaurants and conveniences nearby. Schedule your tour today!
Location
State DE
County New Castle
Area Brandywine (30901)
Zoning NC10
Rooms
Other Rooms Living Room, Dining Room, Bedroom 2, Bedroom 3, Bedroom 4, Kitchen, Family Room, Bedroom 1
Basement Partial
Interior
Hot Water Natural Gas
Heating Forced Air
Cooling Central A/C
Heat Source Natural Gas
Exterior
Parking Features Garage - Front Entry
Garage Spaces 3.0
Water Access N
Accessibility None
Attached Garage 1
Total Parking Spaces 3
Garage Y
Building
Story 3
Sewer Public Sewer
Water Public
Architectural Style Bi-level
Level or Stories 3
Additional Building Above Grade, Below Grade
New Construction N
Schools
Elementary Schools Forwood
Middle Schools Talley
High Schools Concord
School District Brandywine
Others
Senior Community No
Tax ID 06-044.00-294
Ownership Fee Simple
SqFt Source Assessor
Acceptable Financing FHA, Cash, Conventional, VA
Listing Terms FHA, Cash, Conventional, VA
Financing FHA,Cash,Conventional,VA
Special Listing Condition Standard
Read Less Info
Want to know what your home might be worth? Contact us for a FREE valuation!

Our team is ready to help you sell your home for the highest possible price ASAP

Bought with Catherine A. Rock • Weichert Realtors
"My job is to find and attract mastery-based agents to the office, protect the culture, and make sure everyone is happy! "






