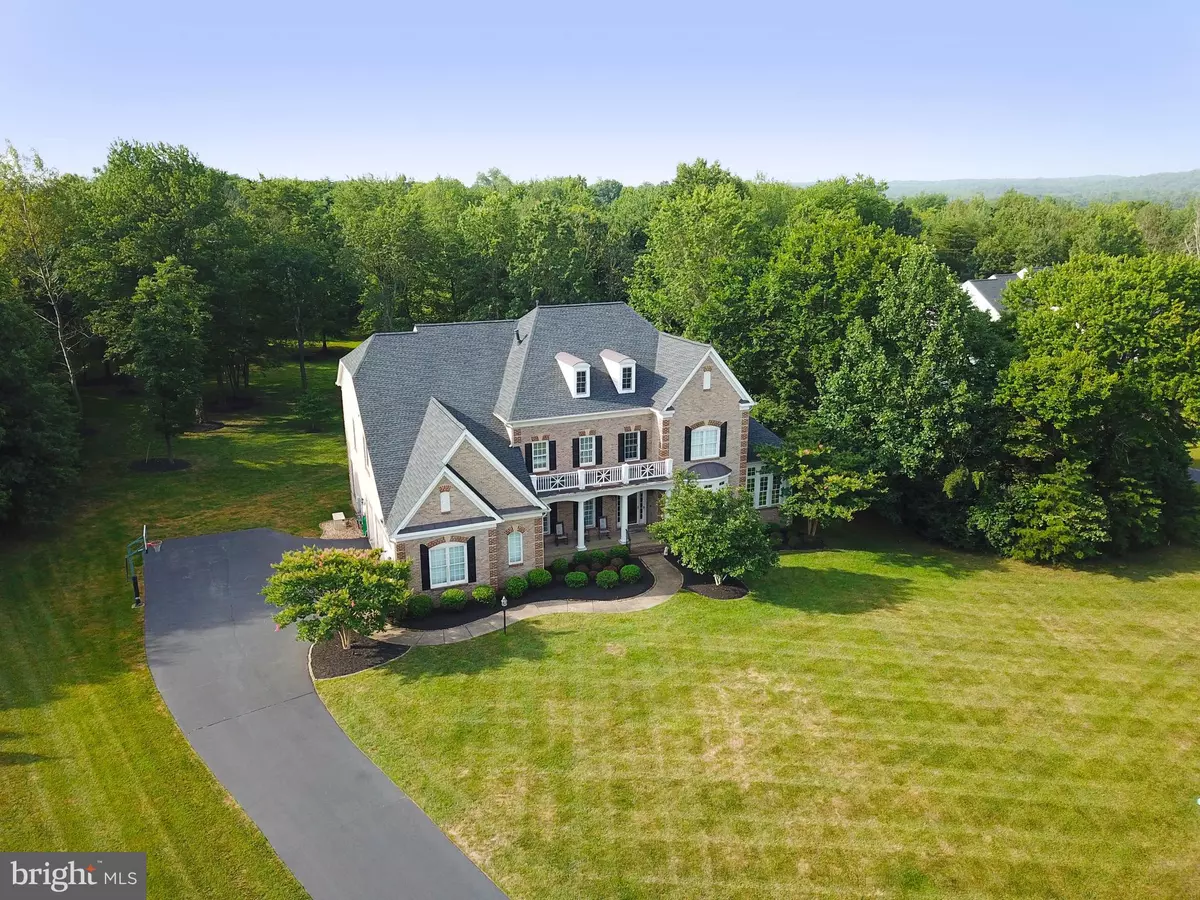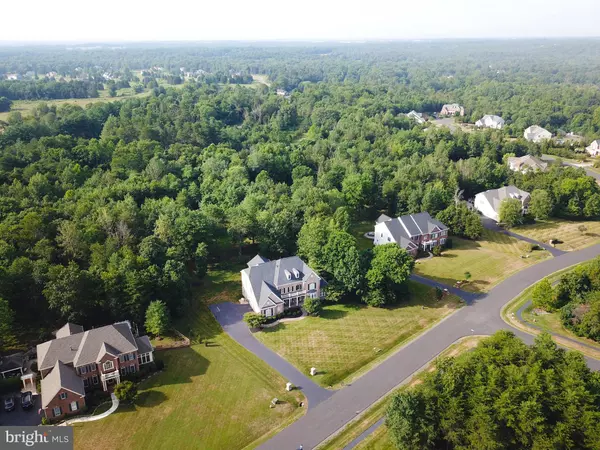$1,250,000
$1,250,000
For more information regarding the value of a property, please contact us for a free consultation.
6 Beds
7 Baths
7,946 SqFt
SOLD DATE : 10/15/2020
Key Details
Sold Price $1,250,000
Property Type Single Family Home
Sub Type Detached
Listing Status Sold
Purchase Type For Sale
Square Footage 7,946 sqft
Price per Sqft $157
Subdivision Cedar Crest
MLS Listing ID VALO417648
Sold Date 10/15/20
Style Colonial
Bedrooms 6
Full Baths 6
Half Baths 1
HOA Fees $75/qua
HOA Y/N Y
Abv Grd Liv Area 5,415
Originating Board BRIGHT
Year Built 2005
Annual Tax Amount $11,039
Tax Year 2020
Lot Size 3.200 Acres
Acres 3.2
Property Description
Private 3-acre estate home in Cedar Crest. This Lancaster II model by Equity Homes is 4-sided brick exterior with almost 8,000 finished sf on 3-levels. Once inside you are greeted by the 2-story foyer, grand spiral staircase and gleaming hardwood floors that carry through to the dining room, living room with bay window, library with French doors and side conservatory with endless walls of windows and natural light. The gourmet kitchen features eat-in dining, granite countertops, large island with bar seating, pantry, desk area and bulter's pantry. Dacor SS appliances including 2 wall ovens, built-in microwave, range, dishwasher and Sub-Zero side-by-side refrigerator make this a dream kitchen. Enjoy your morning coffee in the sunroom adjacent to the kitchen or enter the screened-in porch with fireplace and built-in heaters overlooking the wooded views of the treed, private backyard. Rear yard also includes paver stone patio and shed. Get cozy in the open plan family room with coffered ceiling, fireplace and windows galore. The main level also includes a half bath, mud room off the 3-car garage, full bath and spacious laundry room. A second set of stairs takes you up to the hallway with hardwood floors and wrought iron balusters. Double French doors lead to the owner's suite with spacious sitting room w/ tray ceiling and bedroom with large windows looking out to its own private veranda. The owners bath offers a massive walk-through double shower, twin vanities with granite counters, soothing spa tub and oversized walk-in closet. Two additional bedrooms with ensuite baths plus 2 bedrooms with Jack & Jill bath complete this level. The lower level rec room is perfect for entertaining with spacious rec room and game room. An exercise room, bedroom, full bath, and 2 storage rooms complete this level as well as walk-up stairs to the rear yard. This home also offers professional landscaping, outdoor landscape lighting, irrigation system & security system. New HVAC 2018. Great location for commuting routes to Fairfax & Loudoun County. Welcome home!
Location
State VA
County Loudoun
Zoning 05
Rooms
Other Rooms Living Room, Dining Room, Primary Bedroom, Bedroom 2, Bedroom 3, Bedroom 4, Bedroom 5, Kitchen, Game Room, Family Room, Foyer, Study, Sun/Florida Room, Exercise Room, Laundry, Recreation Room, Storage Room, Conservatory Room, Primary Bathroom, Full Bath, Half Bath, Screened Porch
Basement Full, Fully Finished, Rear Entrance, Windows, Walkout Stairs, Sump Pump
Interior
Interior Features Additional Stairway, Breakfast Area, Butlers Pantry, Crown Moldings, Curved Staircase, Double/Dual Staircase, Floor Plan - Open, Kitchen - Eat-In, Kitchen - Gourmet, Kitchen - Island, Primary Bath(s), Pantry, Recessed Lighting, Sprinkler System, Wainscotting, Walk-in Closet(s), Wood Floors, Attic
Hot Water Natural Gas
Heating Forced Air, Zoned
Cooling Central A/C, Ceiling Fan(s), Zoned
Flooring Hardwood, Carpet, Ceramic Tile
Fireplaces Number 2
Fireplaces Type Fireplace - Glass Doors, Gas/Propane, Mantel(s)
Equipment Built-In Microwave, Dryer, Exhaust Fan, Humidifier, Icemaker, Oven - Double, Oven/Range - Gas, Range Hood, Refrigerator, Stainless Steel Appliances, Washer, Water Heater
Fireplace Y
Appliance Built-In Microwave, Dryer, Exhaust Fan, Humidifier, Icemaker, Oven - Double, Oven/Range - Gas, Range Hood, Refrigerator, Stainless Steel Appliances, Washer, Water Heater
Heat Source Natural Gas
Laundry Main Floor
Exterior
Exterior Feature Balcony, Enclosed, Patio(s), Porch(es), Screened
Parking Features Garage - Side Entry, Garage Door Opener
Garage Spaces 3.0
Water Access N
View Trees/Woods
Accessibility None
Porch Balcony, Enclosed, Patio(s), Porch(es), Screened
Attached Garage 3
Total Parking Spaces 3
Garage Y
Building
Lot Description Backs to Trees, Landscaping, No Thru Street, Private, SideYard(s)
Story 3
Sewer Public Sewer
Water Public
Architectural Style Colonial
Level or Stories 3
Additional Building Above Grade, Below Grade
Structure Type 9'+ Ceilings
New Construction N
Schools
Elementary Schools Buffalo Trail
Middle Schools Willard
High Schools Lightridge
School District Loudoun County Public Schools
Others
HOA Fee Include Snow Removal,Trash,Common Area Maintenance
Senior Community No
Tax ID 171468573000
Ownership Fee Simple
SqFt Source Assessor
Security Features Security System
Special Listing Condition Standard
Read Less Info
Want to know what your home might be worth? Contact us for a FREE valuation!

Our team is ready to help you sell your home for the highest possible price ASAP

Bought with Mike Winslow • Premier Realty Group
"My job is to find and attract mastery-based agents to the office, protect the culture, and make sure everyone is happy! "





