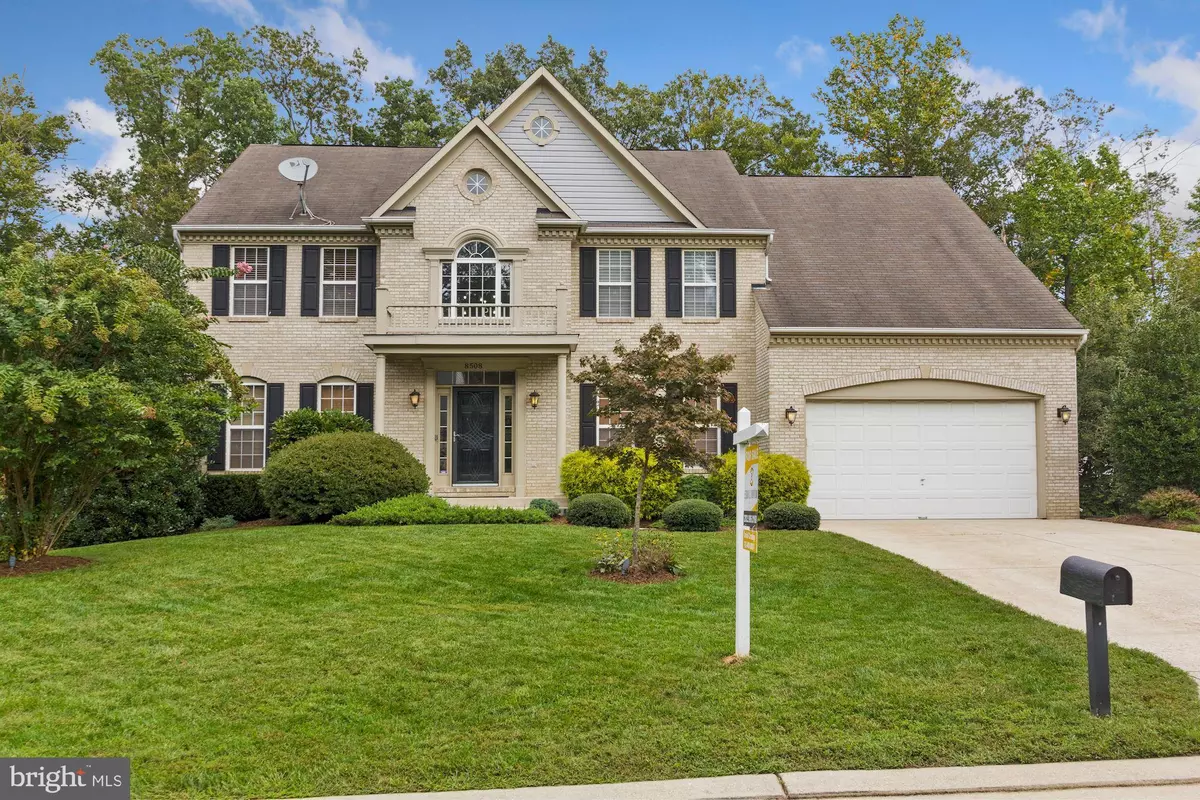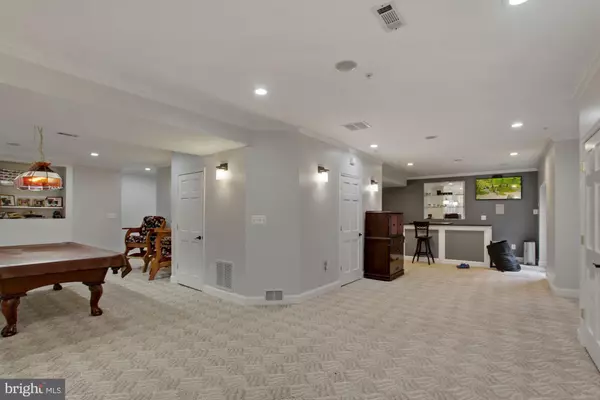$636,000
$629,999
1.0%For more information regarding the value of a property, please contact us for a free consultation.
5 Beds
5 Baths
5,640 SqFt
SOLD DATE : 11/10/2020
Key Details
Sold Price $636,000
Property Type Single Family Home
Sub Type Detached
Listing Status Sold
Purchase Type For Sale
Square Footage 5,640 sqft
Price per Sqft $112
Subdivision Saddlebrook West
MLS Listing ID MDPG582660
Sold Date 11/10/20
Style Colonial
Bedrooms 5
Full Baths 4
Half Baths 1
HOA Fees $20/qua
HOA Y/N Y
Abv Grd Liv Area 3,760
Originating Board BRIGHT
Year Built 2002
Annual Tax Amount $7,610
Tax Year 2019
Lot Size 0.279 Acres
Acres 0.28
Property Description
DESIGNER FINISHES IN THIS MODEL-LIKE HOME ARE PERFECTLY APPLIED TO THIS LARGE FLOORPLAN BOASTING 5BR/4.5BA WITH A 2-CAR GARAGE . THIS OXFORD MODEL WAS BUILT WITH STRUCTURAL BUMP-OUTS INCLUDING GRAND 2-STORY FOYER AND THE 2-LEVEL MORNING ROOM IN REAR. THE UPSTAIRS HAS FOUR BEDROOMS AND THREE FULL BATHS. OVERSIZED LARGE MASTER BEDROOM HAS A MASSIVE SITTING ROOM AND WALK-IN CLOSET. MASTERBATH CONTAINS FRAMELESS GLASS SHOWER DOORS, SKYLITE, DUAL VANITY SINKS AND JACUZZI TUB. GUEST BEDROOM IS FINISHED WITH CUSTOM CLOSET CARPENTRY AND EN SUITE BATHROOM. OTHER TWO BEDROOMS SHARE BUDDY BATH WHICH IS IDEAL FOR A GROWING FAMILY. THE KITCHEN IS EQUIPPED WITH LARGE KITCHEN ISLAND AND GAS COOKTOP, WALL-OVEN WITH MICROWAVE COMBO MAKE FOR EXPANSIVE COUNTER SPACE. DEEP COUNTRY SINK IS A PERFECT COMPLIMENT TO THIS GOURMET KITCHEN. KITCHEN OPENS INTO SUNKEN FAMILY ROOM WITH STONE FIRE PLACE WALL. FAMILY ROOM IS OUTFITTED WITH CUSTOM BUILT-IN CABINETS AND FLOATING SHELVES MADE FROM RECLAIMED WOOD. THE MAIN LEVEL IS ROUNDED OUT WITH FRENCH GLASS DOORS OPENING TO THE PRIVATE OFFICE. THE FULLY FINISHED BASEMENT IS STRATIGICALLY DESIGNED WITH AMPLE STORAGE AND FINISHED ENTERTAINMENT SPACE. THE THEATRE ROOM AND LARGE GRANITE BAR CREATE THE STAGE AND THE DESIGNER FINISHES AND LIGHTING SET THE MOOD. BSMT IS ALSO CONFIGURED WITH A BEDROOM AND FULL BATHROOM. THE WALK-OUT FROM THE BSMT BRINGS YOU TO A NICELY LANDSCAPED & LEVEL BACKYARD THAT IS ENCLOSED WITH A MAINTENANCE FREE-VINYL FENCE. THE REAR YARD IS TOPPED OFF WITH A SPACIOUS DECK FOR GRILLING.
Location
State MD
County Prince Georges
Zoning RR
Rooms
Basement Other, Fully Finished, Rear Entrance, Walkout Level, Windows, Heated
Interior
Interior Features Attic/House Fan, Bar, Breakfast Area, Built-Ins, Carpet, Ceiling Fan(s), Chair Railings, Crown Moldings, Dining Area, Family Room Off Kitchen, Floor Plan - Open, Formal/Separate Dining Room, Kitchen - Island, Kitchen - Country, Kitchen - Table Space, Pantry, Recessed Lighting, Skylight(s), Sprinkler System, Store/Office, Walk-in Closet(s), Window Treatments, Wood Floors
Hot Water Natural Gas
Heating Forced Air
Cooling Central A/C
Flooring Carpet, Hardwood, Ceramic Tile
Fireplaces Number 1
Fireplaces Type Mantel(s), Stone, Heatilator
Equipment Built-In Microwave, Built-In Range, Cooktop, Dishwasher, Disposal, Dryer - Front Loading, Oven - Wall, Refrigerator, Stainless Steel Appliances, Washer - Front Loading
Fireplace Y
Appliance Built-In Microwave, Built-In Range, Cooktop, Dishwasher, Disposal, Dryer - Front Loading, Oven - Wall, Refrigerator, Stainless Steel Appliances, Washer - Front Loading
Heat Source Natural Gas
Laundry Main Floor
Exterior
Exterior Feature Deck(s)
Parking Features Garage - Front Entry, Garage Door Opener
Garage Spaces 2.0
Fence Rear, Vinyl
Amenities Available Pool - Outdoor
Water Access N
Roof Type Architectural Shingle
Accessibility None
Porch Deck(s)
Attached Garage 2
Total Parking Spaces 2
Garage Y
Building
Lot Description Landscaping, Level, Rear Yard
Story 3
Sewer Public Sewer
Water Public
Architectural Style Colonial
Level or Stories 3
Additional Building Above Grade, Below Grade
Structure Type Cathedral Ceilings,9'+ Ceilings,Dry Wall
New Construction N
Schools
Elementary Schools Yorktown
Middle Schools Samuel Ogle
High Schools Bowie
School District Prince George'S County Public Schools
Others
HOA Fee Include Common Area Maintenance,Snow Removal,Pool(s)
Senior Community No
Tax ID 17143089315
Ownership Fee Simple
SqFt Source Assessor
Security Features Exterior Cameras,Motion Detectors,Sprinkler System - Indoor,Smoke Detector,Carbon Monoxide Detector(s)
Horse Property N
Special Listing Condition Standard
Read Less Info
Want to know what your home might be worth? Contact us for a FREE valuation!

Our team is ready to help you sell your home for the highest possible price ASAP

Bought with Theresa Carter • Cummings & Co. Realtors

"My job is to find and attract mastery-based agents to the office, protect the culture, and make sure everyone is happy! "






