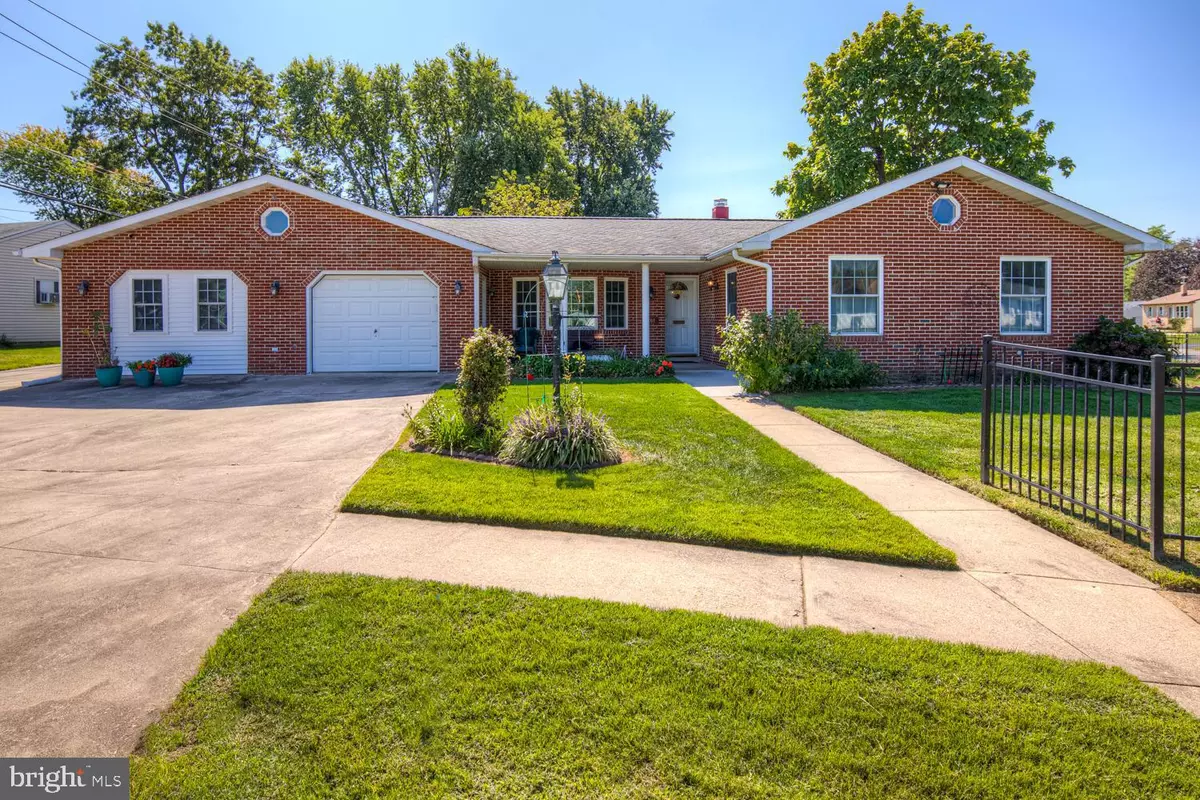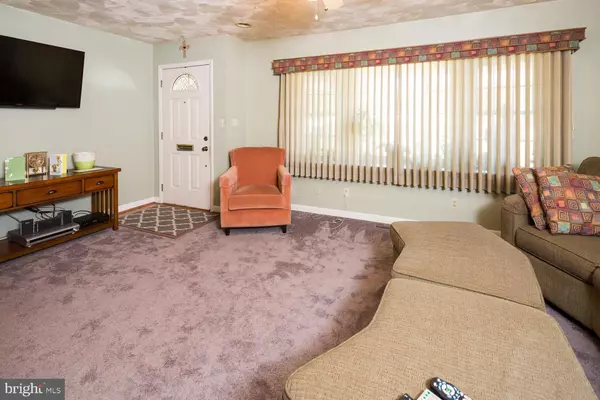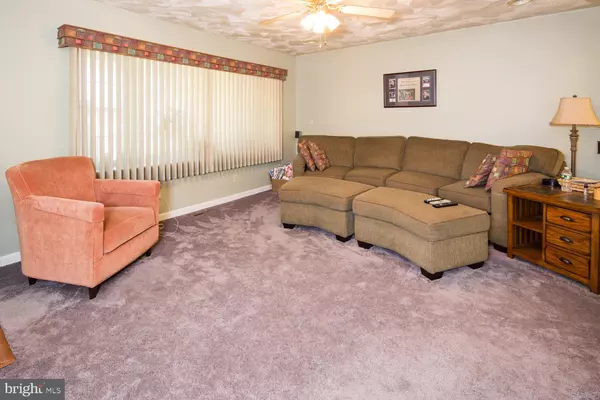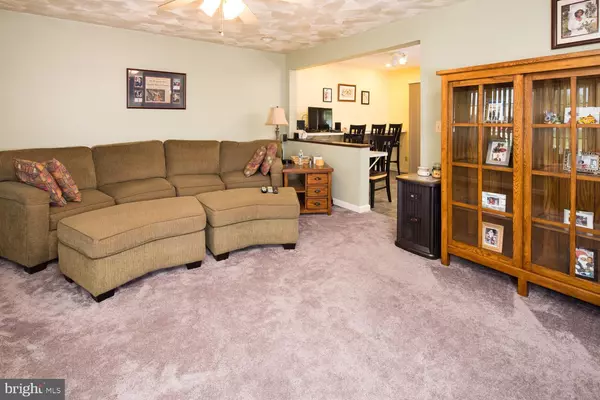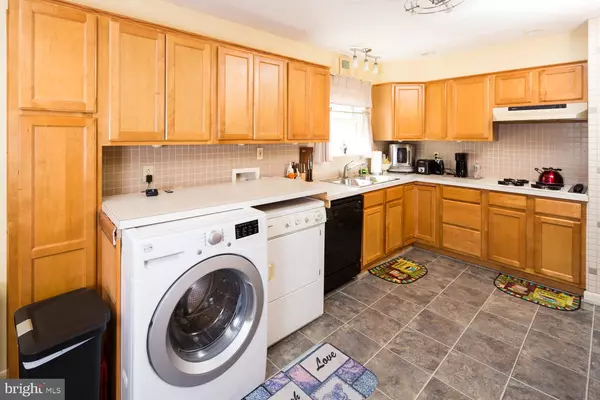$300,000
$300,000
For more information regarding the value of a property, please contact us for a free consultation.
4 Beds
2 Baths
2,610 SqFt
SOLD DATE : 11/13/2020
Key Details
Sold Price $300,000
Property Type Single Family Home
Sub Type Detached
Listing Status Sold
Purchase Type For Sale
Square Footage 2,610 sqft
Price per Sqft $114
Subdivision Birchwood Park
MLS Listing ID DENC508948
Sold Date 11/13/20
Style Ranch/Rambler
Bedrooms 4
Full Baths 2
HOA Y/N N
Abv Grd Liv Area 2,610
Originating Board BRIGHT
Year Built 1960
Annual Tax Amount $2,868
Tax Year 2020
Lot Size 9,148 Sqft
Acres 0.21
Lot Dimensions 110.70 x 80.00
Property Description
*IN-LAW SUITE* One of a kind home in Birchwood Park! Extremely unique home with a manicured lawn with 1 car garage. Enter to the main Living room, with the wood foyer. To Large kitchen with breakfast bar. Gas cooktop, wall oven with built-in microwave. All appliances included. Down the hall to 3 good size bedrooms with Huge WALK-IN CLOSETS. Back to kitchen thru french doors to sunroom and Patio and /or IN-LAW SUITE includes own full bath, Bedroom, and Living room, with outside entrance.
Location
State DE
County New Castle
Area Newark/Glasgow (30905)
Zoning NC6.5
Rooms
Other Rooms Living Room, Primary Bedroom, Bedroom 2, Bedroom 3, Bedroom 4, Kitchen, Sun/Florida Room, In-Law/auPair/Suite
Main Level Bedrooms 4
Interior
Interior Features Attic, Bar, Breakfast Area, Built-Ins, Carpet, Ceiling Fan(s), Combination Kitchen/Dining, Crown Moldings, Entry Level Bedroom, Flat, Floor Plan - Traditional, Kitchen - Eat-In, Primary Bath(s), Recessed Lighting, Walk-in Closet(s), Window Treatments
Hot Water Natural Gas
Heating Forced Air
Cooling Central A/C
Flooring Carpet, Vinyl
Equipment Built-In Microwave, Cooktop, Dishwasher, Dryer - Electric, Microwave, Oven - Wall, Range Hood, Refrigerator, Stainless Steel Appliances, Washer - Front Loading, Water Heater
Fireplace N
Window Features Energy Efficient,Screens,Storm,Wood Frame
Appliance Built-In Microwave, Cooktop, Dishwasher, Dryer - Electric, Microwave, Oven - Wall, Range Hood, Refrigerator, Stainless Steel Appliances, Washer - Front Loading, Water Heater
Heat Source Natural Gas
Laundry Main Floor
Exterior
Exterior Feature Patio(s), Porch(es)
Parking Features Garage - Front Entry, Garage - Rear Entry, Garage - Side Entry, Inside Access, Garage Door Opener
Garage Spaces 7.0
Fence Decorative
Water Access N
Roof Type Pitched
Street Surface Black Top
Accessibility 2+ Access Exits, Level Entry - Main, No Stairs
Porch Patio(s), Porch(es)
Attached Garage 1
Total Parking Spaces 7
Garage Y
Building
Lot Description Corner, Front Yard, Level, Rear Yard, SideYard(s)
Story 1
Foundation Slab
Sewer Public Septic
Water Public
Architectural Style Ranch/Rambler
Level or Stories 1
Additional Building Above Grade, Below Grade
Structure Type Cathedral Ceilings,Dry Wall
New Construction N
Schools
Elementary Schools Gallaher
Middle Schools Shue-Medill
High Schools Christiana
School District Christina
Others
Senior Community No
Tax ID 09-023.30-438
Ownership Fee Simple
SqFt Source Assessor
Security Features 24 hour security,Exterior Cameras,Security System
Acceptable Financing Cash, Conventional, FHA, VA
Listing Terms Cash, Conventional, FHA, VA
Financing Cash,Conventional,FHA,VA
Special Listing Condition Standard
Read Less Info
Want to know what your home might be worth? Contact us for a FREE valuation!

Our team is ready to help you sell your home for the highest possible price ASAP

Bought with Anne L Menaquale • RE/MAX Associates - Newark
"My job is to find and attract mastery-based agents to the office, protect the culture, and make sure everyone is happy! "

