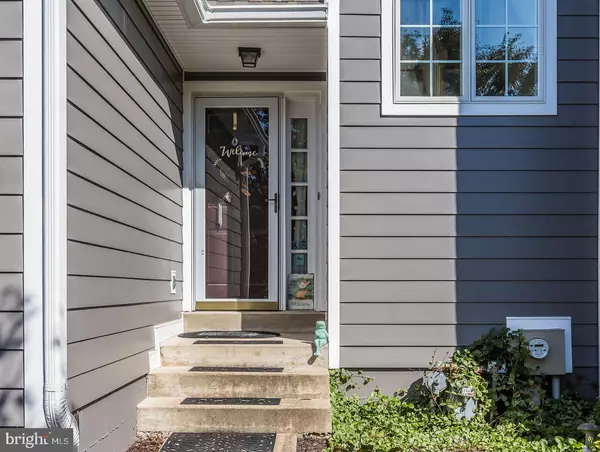$327,900
$327,900
For more information regarding the value of a property, please contact us for a free consultation.
3 Beds
3 Baths
2,533 SqFt
SOLD DATE : 11/20/2020
Key Details
Sold Price $327,900
Property Type Townhouse
Sub Type Interior Row/Townhouse
Listing Status Sold
Purchase Type For Sale
Square Footage 2,533 sqft
Price per Sqft $129
Subdivision Ponds Edge
MLS Listing ID PACT518652
Sold Date 11/20/20
Style Colonial
Bedrooms 3
Full Baths 2
Half Baths 1
HOA Fees $515/mo
HOA Y/N Y
Abv Grd Liv Area 1,908
Originating Board BRIGHT
Year Built 1996
Annual Tax Amount $5,490
Tax Year 2020
Lot Size 1,471 Sqft
Acres 0.03
Lot Dimensions 0.00 x 0.00
Property Description
Don't miss this opportunity to enjoy carefree living at the highly sought after community of Ponds Edge! This townhouse community has curb appeal like no other! The exterior boasts beautiful hardie plank siding and the landscaping is impeccable. This unit has new windows throughout the home, new sliding glass doors, new deck and a new roof! Enter the front door to a spacious foyer with tons of natural light and beautiful hardwood floors. The first floor offers an open concept living room complete with a gas fireplace. The perfect space to entertain guests this holiday season! The kitchen is bright and white and offers a seamless transition to the dining and living area. Outdoor entertaining is easy as the sliding glass doors are located off the living area New carpet has been installed on the stairway from the first to second level of the home. On the second floor you will be impressed with the size of the rooms. The Master Bedroom is spacious and the Ensuite offers both a stall shower and tub. Access to the walk-in-closet is conveniently located off the En suite. The second bedroom is nicely appointed and the hall bath is steps away from this bedroom. The hall bath boasts white tile flooring and a large vanity. There is an abundance of storage in this home! Up on the 3rd floor is a bonus room that lends itself to a variety of uses. It is a perfect home office, extra bedroom, guest room or a gym space. The basement is finished and offers an extra living space, laundry room and large storage closet. Basement plumbing has been roughed in for an additional bathroom. Around front, the one car garage is perfect for your vehicle and storage. Located in Chadds Ford, close to major roadways, Longwood Gardens, Philadelphia Airport, and the Chadds Ford Winery! This Is It... This Is the One..Welcome home! (Please note: The public records indicates two bedrooms, there is a third-floor room that is commonly used as a bedroom). Seller is offering a $5000 flooring credit.
Location
State PA
County Chester
Area Pennsbury Twp (10364)
Zoning RESIDENTIAL
Rooms
Basement Full
Interior
Hot Water Electric
Heating Hot Water
Cooling Central A/C, Heat Pump(s)
Fireplaces Number 1
Heat Source Natural Gas
Exterior
Parking Features Garage - Front Entry, Inside Access
Garage Spaces 1.0
Water Access N
Accessibility None
Attached Garage 1
Total Parking Spaces 1
Garage Y
Building
Story 2
Sewer Public Sewer
Water Public
Architectural Style Colonial
Level or Stories 2
Additional Building Above Grade, Below Grade
New Construction N
Schools
School District Unionville-Chadds Ford
Others
Senior Community No
Tax ID 64-03 -0415
Ownership Fee Simple
SqFt Source Assessor
Special Listing Condition Standard
Read Less Info
Want to know what your home might be worth? Contact us for a FREE valuation!

Our team is ready to help you sell your home for the highest possible price ASAP

Bought with Bonnie S Stafford • C21 Pierce & Bair-Kennett
"My job is to find and attract mastery-based agents to the office, protect the culture, and make sure everyone is happy! "






