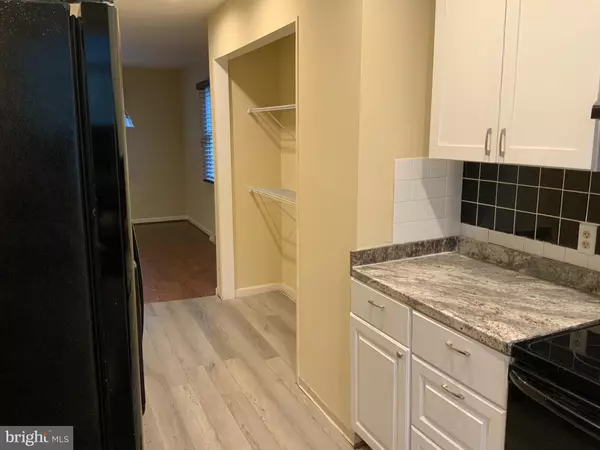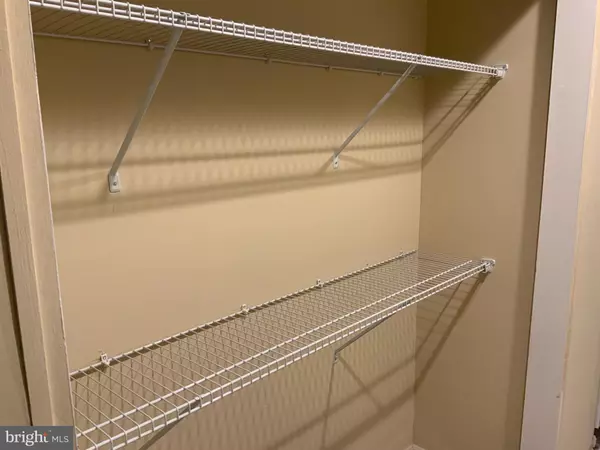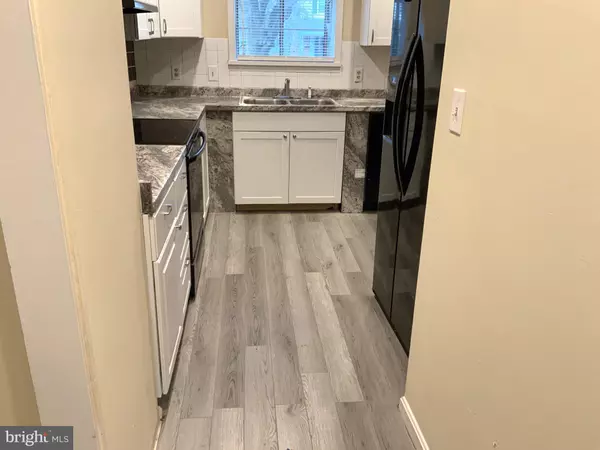$171,000
$178,500
4.2%For more information regarding the value of a property, please contact us for a free consultation.
3 Beds
2 Baths
1,817 SqFt
SOLD DATE : 11/20/2020
Key Details
Sold Price $171,000
Property Type Single Family Home
Sub Type Twin/Semi-Detached
Listing Status Sold
Purchase Type For Sale
Square Footage 1,817 sqft
Price per Sqft $94
Subdivision Woodcrest
MLS Listing ID DEKT241444
Sold Date 11/20/20
Style Colonial
Bedrooms 3
Full Baths 1
Half Baths 1
HOA Y/N N
Abv Grd Liv Area 1,457
Originating Board BRIGHT
Year Built 1987
Annual Tax Amount $1,539
Tax Year 2020
Lot Size 5,000 Sqft
Acres 0.11
Lot Dimensions 40.00 x 125.00
Property Description
Beautifully Updated Duplex Available Now! Enjoy this Very Spacious 3 Bedroom 1.1 Bath that has been updated with new laminate flooring on entire 1st floor, new countertops, Recessed Lighting throughout 1st floor and cabinets to name a few!!! Living room was also updated with ceiling fan and light fixtures. Check out the Huge Living/Dining Room w/ sliding door leading out to nicely sized deck and fenced backyard, great for entertaining! All the carpet has also been updated and professionally cleaned! The basement has two finished rooms that can easily be a media/ theater room and another room that can actually be used for an office if you're working from home or home schooling!The Sellers are leaving the Washer and Dryer set just for YOU!! 1 Car Garage with garage openers and a really nice deck to enjoy your family! The possibilities are endless in this lovely home! Home located to public transportation and shopping minutes away! Don't Let This One Get Away ! Call Today for your Showing!! This home is Move-In Ready
Location
State DE
County Kent
Area Capital (30802)
Zoning RG1
Rooms
Other Rooms Living Room, Dining Room, Primary Bedroom, Bedroom 2, Bedroom 3, Kitchen, Laundry, Media Room, Hobby Room, Full Bath, Half Bath
Basement Partially Finished
Interior
Interior Features Carpet, Ceiling Fan(s), Combination Dining/Living, Kitchen - Galley, Pantry, Recessed Lighting
Hot Water Electric
Heating Forced Air
Cooling Central A/C
Flooring Laminated, Carpet, Vinyl
Heat Source Natural Gas
Exterior
Parking Features Garage - Front Entry, Garage Door Opener
Garage Spaces 1.0
Water Access N
Accessibility None
Attached Garage 1
Total Parking Spaces 1
Garage Y
Building
Story 3
Sewer Public Sewer
Water Public
Architectural Style Colonial
Level or Stories 3
Additional Building Above Grade, Below Grade
New Construction N
Schools
School District Capital
Others
Senior Community No
Tax ID ED-05-06715-04-0305-000
Ownership Fee Simple
SqFt Source Assessor
Acceptable Financing FHA, Conventional, Cash, VA
Listing Terms FHA, Conventional, Cash, VA
Financing FHA,Conventional,Cash,VA
Special Listing Condition Standard
Read Less Info
Want to know what your home might be worth? Contact us for a FREE valuation!

Our team is ready to help you sell your home for the highest possible price ASAP

Bought with Stephanie S Lehane • RE/MAX Eagle Realty
"My job is to find and attract mastery-based agents to the office, protect the culture, and make sure everyone is happy! "






