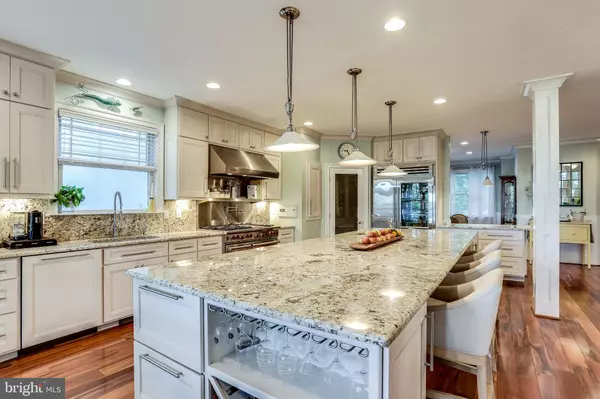$1,800,000
$1,775,000
1.4%For more information regarding the value of a property, please contact us for a free consultation.
4 Beds
4 Baths
4,012 SqFt
SOLD DATE : 12/01/2020
Key Details
Sold Price $1,800,000
Property Type Single Family Home
Sub Type Detached
Listing Status Sold
Purchase Type For Sale
Square Footage 4,012 sqft
Price per Sqft $448
Subdivision Round Bay
MLS Listing ID MDAA449344
Sold Date 12/01/20
Style Cape Cod,Transitional
Bedrooms 4
Full Baths 3
Half Baths 1
HOA Y/N N
Abv Grd Liv Area 3,912
Originating Board BRIGHT
Year Built 2011
Annual Tax Amount $11,583
Tax Year 2019
Lot Size 0.320 Acres
Acres 0.32
Property Description
Iconic Cape Cod style beach home in the coveted community of Round Bay overlooking the Severn River! This stunning 4 bedroom 3.5 bath, 4 level home will make you feel like you are on vacation everyday. The open concept floor plan, spacious bedrooms, multiple balconies creating indoor/outdoor living, stunning water views and endless community amenities and activities create a wonderful environment for the whole family. Built with luxury in mind, this home boasts tigerwood hardwood floors throughout, heated floors and towel racks in Master bath and ensuite bath, copper metal roofing, cable railings, extensive wainscoting and detailed trim, Gourmet chef's kitchen with high end appliances, dumbwaiter and custom handcrafted cabinetry; just to name a few. The expansive front lawn welcomes you onto the inviting bluestone front porch and into this impressive home. The main level contains the stunning all white gourmet kitchen with enormous island and breakfast nook, Living Room with gas fireplace, Dining Room, Office and Powder room. Head up the stairs to relax in the 4 generously sized bedrooms, 1 with private ensuite bath, 1 with private rear balcony and of course the luxurious Master suite with stunning views, balcony, spa-like bathroom with glass enclosed steam shower and jetted tub. Continue up the stairs to the spectacular entertaining space with unobstructed panoramic views and balcony. Entertaining is a breeze with the custom liquor cabinets, full-sized refrigerator, dishwasher, and large island, open up the balcony doors and enjoy stunning sunsets with your guests. The unfinished lower level has endless potential to add even more space for the family to hang out. Located across the street from the community beach in Round Bay and nestled in the heart of Severna park with blue ribbon schools, shopping, restaurants and easy commute to Rt 2, Rt 50 and I 97. Welcome Home!
Location
State MD
County Anne Arundel
Zoning R2
Rooms
Basement Connecting Stairway, Daylight, Partial, Full, Garage Access, Interior Access, Rough Bath Plumb, Unfinished, Windows
Interior
Interior Features 2nd Kitchen, Bar, Breakfast Area, Built-Ins, Ceiling Fan(s), Chair Railings, Combination Dining/Living, Combination Kitchen/Dining, Combination Kitchen/Living, Crown Moldings, Dining Area, Family Room Off Kitchen, Floor Plan - Open, Kitchen - Eat-In, Kitchen - Gourmet, Kitchen - Island, Kitchen - Table Space, Pantry, Primary Bath(s), Primary Bedroom - Bay Front, Recessed Lighting, Stall Shower, Tub Shower, Upgraded Countertops, Wainscotting, Walk-in Closet(s), Wet/Dry Bar, WhirlPool/HotTub, Window Treatments, Wine Storage, Wood Floors
Hot Water Natural Gas
Heating Forced Air, Programmable Thermostat, Zoned
Cooling Central A/C, Ceiling Fan(s), Programmable Thermostat, Zoned
Flooring Hardwood, Ceramic Tile
Fireplaces Number 1
Fireplaces Type Fireplace - Glass Doors, Gas/Propane, Mantel(s), Marble
Equipment Built-In Microwave, Commercial Range, Dishwasher, Disposal, Dryer, Exhaust Fan, Extra Refrigerator/Freezer, Icemaker, Indoor Grill, Instant Hot Water, Oven - Double, Oven - Wall, Range Hood, Refrigerator, Six Burner Stove, Stainless Steel Appliances, Washer
Fireplace Y
Appliance Built-In Microwave, Commercial Range, Dishwasher, Disposal, Dryer, Exhaust Fan, Extra Refrigerator/Freezer, Icemaker, Indoor Grill, Instant Hot Water, Oven - Double, Oven - Wall, Range Hood, Refrigerator, Six Burner Stove, Stainless Steel Appliances, Washer
Heat Source Natural Gas
Laundry Upper Floor
Exterior
Exterior Feature Balconies- Multiple, Porch(es), Roof, Deck(s)
Parking Features Garage - Rear Entry, Garage Door Opener, Basement Garage, Inside Access
Garage Spaces 5.0
Water Access Y
Water Access Desc Boat - Powered,Canoe/Kayak,Fishing Allowed,Personal Watercraft (PWC),Private Access,Sail,Swimming Allowed,Waterski/Wakeboard
View Panoramic, River, Scenic Vista
Roof Type Copper
Accessibility None
Porch Balconies- Multiple, Porch(es), Roof, Deck(s)
Attached Garage 2
Total Parking Spaces 5
Garage Y
Building
Lot Description Backs - Open Common Area, Front Yard, Landscaping, Level, Premium
Story 3
Sewer Public Sewer
Water Public
Architectural Style Cape Cod, Transitional
Level or Stories 3
Additional Building Above Grade, Below Grade
Structure Type 9'+ Ceilings
New Construction N
Schools
Elementary Schools Jones
Middle Schools Severna Park
High Schools Severna Park
School District Anne Arundel County Public Schools
Others
Senior Community No
Tax ID 020369790218006
Ownership Fee Simple
SqFt Source Assessor
Security Features Carbon Monoxide Detector(s),Security System,Smoke Detector
Special Listing Condition Standard
Read Less Info
Want to know what your home might be worth? Contact us for a FREE valuation!

Our team is ready to help you sell your home for the highest possible price ASAP

Bought with David Orso • Compass (Urban Compass Inc)
"My job is to find and attract mastery-based agents to the office, protect the culture, and make sure everyone is happy! "






