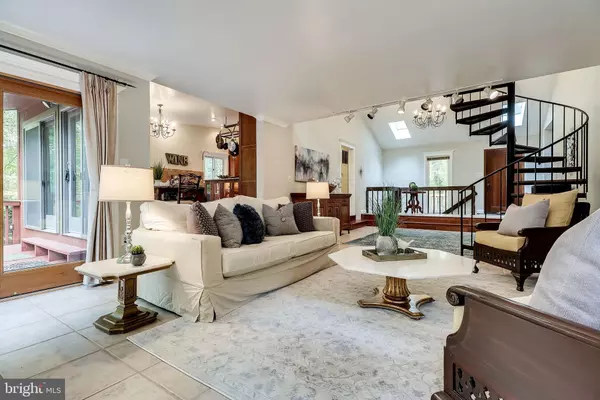$618,500
$599,900
3.1%For more information regarding the value of a property, please contact us for a free consultation.
3 Beds
3 Baths
3,600 SqFt
SOLD DATE : 12/22/2020
Key Details
Sold Price $618,500
Property Type Single Family Home
Sub Type Detached
Listing Status Sold
Purchase Type For Sale
Square Footage 3,600 sqft
Price per Sqft $171
Subdivision Bradley Forest
MLS Listing ID VAPW507774
Sold Date 12/22/20
Style Contemporary
Bedrooms 3
Full Baths 3
HOA Fees $30/mo
HOA Y/N Y
Abv Grd Liv Area 3,600
Originating Board BRIGHT
Year Built 1986
Annual Tax Amount $4,497
Tax Year 2020
Lot Size 1.263 Acres
Acres 1.26
Property Description
A hidden gem nestled in 1.26 acres of beautiful nature with easy water access for boating only a few minutes away. Quiet stream runs along the front driveway leading up to the property and fenced-in backyard allows pets and kids to run free! Perfect for entertaining and plenty of outdoor space for the hostest with the mostest, gathering loved ones over a cozy bonfire on a clear starlit night or a fresh summer grilled barbeque. Vaulted ceiling in the main entryway and elegant finishes throughout the home with 6 Pella sliding doors leading to the 3 decks surrounding each side of the home. Decks are all new, about 1 year old. Chef's Kitchen features top of the line appliances such as built-in wine fridge, Sub-zero fridge, Bosch dishwasher, oven and microwave. Kitchen features solid wood cherry cabinets with soft close drawers, for a timeless look that is built to last. Enjoy soaking in a claw footed tub with views of endless trees from your very own marble Master Bathroom. When you're not unwinding, you can work from home in a different spot every day of the week, whether it's in the loft area or outside on the balcony while listening to birds sing. Don't miss out on this opportunity before it's too late! http://homes.btwimages.com/12019parkriverdr
Location
State VA
County Prince William
Zoning R4
Rooms
Basement Partial
Main Level Bedrooms 3
Interior
Interior Features Additional Stairway, Curved Staircase, Family Room Off Kitchen, Floor Plan - Traditional, Kitchen - Gourmet, Kitchen - Island, Recessed Lighting, Soaking Tub
Hot Water Electric
Heating Heat Pump(s)
Cooling Central A/C
Fireplaces Number 1
Equipment Cooktop, Disposal, Dishwasher, Oven - Wall, Refrigerator, Washer, Dryer
Fireplace Y
Window Features Sliding
Appliance Cooktop, Disposal, Dishwasher, Oven - Wall, Refrigerator, Washer, Dryer
Heat Source Electric
Exterior
Garage Spaces 10.0
Water Access Y
Water Access Desc Canoe/Kayak,Public Access
Accessibility None
Total Parking Spaces 10
Garage N
Building
Story 3
Sewer Septic < # of BR
Water Well
Architectural Style Contemporary
Level or Stories 3
Additional Building Above Grade, Below Grade
New Construction N
Schools
School District Prince William County Public Schools
Others
Senior Community No
Tax ID 7793-27-8901
Ownership Fee Simple
SqFt Source Assessor
Special Listing Condition Standard
Read Less Info
Want to know what your home might be worth? Contact us for a FREE valuation!

Our team is ready to help you sell your home for the highest possible price ASAP

Bought with Stephanie C Wayne • CENTURY 21 New Millennium
"My job is to find and attract mastery-based agents to the office, protect the culture, and make sure everyone is happy! "






