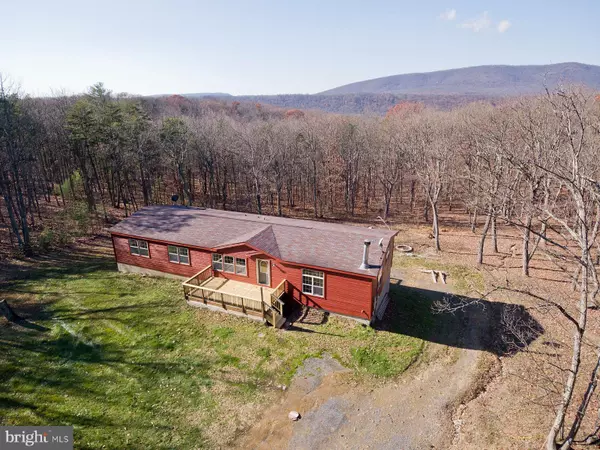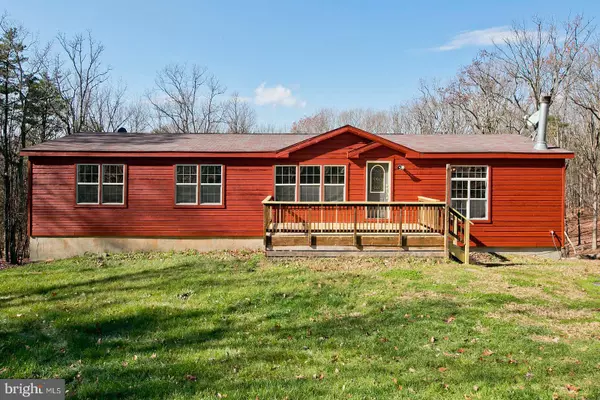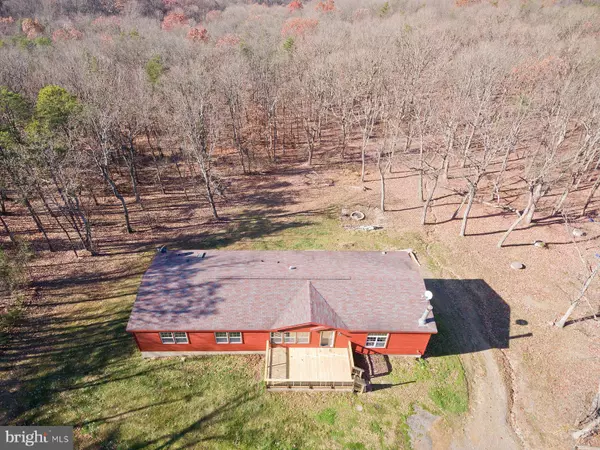$300,000
$300,000
For more information regarding the value of a property, please contact us for a free consultation.
3 Beds
2 Baths
2,016 SqFt
SOLD DATE : 01/04/2021
Key Details
Sold Price $300,000
Property Type Manufactured Home
Sub Type Manufactured
Listing Status Sold
Purchase Type For Sale
Square Footage 2,016 sqft
Price per Sqft $148
Subdivision Timber Ridge
MLS Listing ID VAFV160800
Sold Date 01/04/21
Style Ranch/Rambler
Bedrooms 3
Full Baths 2
HOA Y/N N
Abv Grd Liv Area 2,016
Originating Board BRIGHT
Year Built 2001
Annual Tax Amount $1,682
Tax Year 2019
Lot Size 23.110 Acres
Acres 23.11
Property Description
*** OPEN HOUSE SUNDAY, 11/15 FROM 2-4PM!** FANTASTIC OPPORTUNITY TO OWN YOUR OWN RANCHER WITH 23 UNRESTRICTED ACRES IN FREDERICK COUNTY FOR UNDER 310K! OVER 2000 SQ FT ON MAIN LEVEL, PLUS... double the space with a full unfinished basement that has 10 foot ceilings! Upgrades include freshly painted exterior, brand new heat pump, newly painted interior and basement, new carpet/laminate flooring, new water heater , some new lighting, new decking (rear decking is currently under construction) . Kitchen has open concept with stainless steel appliances, breakfast bar, separate breakfast room, separate dining area and adjoining family room with fireplace. Living room could function as a den/office. Large primary bedroom includes en suite with double entry walk in closet. Spacious hall bath includes separate room with main floor laundry. Plenty of closets on main level and tons of storage in full 2000 square foot basement including garage! You won't believe the size of the house for the money! This offers so much potential with all of the land that conveys. This is the perfect land for 4 wheelers with trails behind house that are easily accessible. HUNTING ALLOWED! NO HOA or restrictions! Located 25 minutes from Winchester and only 0.9 miles off 522N. Owner/agent. Please contact Kyle Homan at Well Fargo for FHA/VA/Conventional financing for this property: (540) 664-6721, (540) 722-7459
Location
State VA
County Frederick
Zoning RA
Rooms
Other Rooms Living Room, Dining Room, Primary Bedroom, Bedroom 2, Bedroom 3, Kitchen, Family Room, Basement, Breakfast Room, Laundry, Primary Bathroom, Full Bath
Basement Connecting Stairway, Unfinished, Interior Access, Daylight, Full, Garage Access, Improved, Outside Entrance, Rear Entrance, Space For Rooms, Shelving, Walkout Level, Windows
Main Level Bedrooms 3
Interior
Interior Features Breakfast Area, Carpet, Ceiling Fan(s), Dining Area, Entry Level Bedroom, Family Room Off Kitchen, Kitchen - Island, Primary Bath(s), Skylight(s), Soaking Tub, Tub Shower, Walk-in Closet(s)
Hot Water Electric
Heating Heat Pump(s)
Cooling Central A/C
Flooring Carpet, Laminated, Vinyl
Fireplaces Number 1
Fireplaces Type Gas/Propane, Insert, Stone
Equipment Microwave, Refrigerator, Dishwasher, Oven/Range - Electric, Washer, Dryer, Stainless Steel Appliances
Fireplace Y
Window Features Double Pane,Screens
Appliance Microwave, Refrigerator, Dishwasher, Oven/Range - Electric, Washer, Dryer, Stainless Steel Appliances
Heat Source Electric
Laundry Main Floor
Exterior
Exterior Feature Deck(s), Porch(es)
Parking Features Inside Access, Basement Garage, Garage - Rear Entry, Oversized
Garage Spaces 11.0
Water Access N
View Mountain, Trees/Woods
Roof Type Asphalt
Accessibility None
Porch Deck(s), Porch(es)
Attached Garage 1
Total Parking Spaces 11
Garage Y
Building
Story 2
Foundation Block
Sewer On Site Septic
Water Well
Architectural Style Ranch/Rambler
Level or Stories 2
Additional Building Above Grade, Below Grade
New Construction N
Schools
Elementary Schools Gainesboro
Middle Schools Frederick County
High Schools James Wood
School District Frederick County Public Schools
Others
Pets Allowed Y
Senior Community No
Tax ID 06 A 12H
Ownership Fee Simple
SqFt Source Assessor
Acceptable Financing Cash, Conventional, FHA, VA
Listing Terms Cash, Conventional, FHA, VA
Financing Cash,Conventional,FHA,VA
Special Listing Condition Standard
Pets Allowed No Pet Restrictions
Read Less Info
Want to know what your home might be worth? Contact us for a FREE valuation!

Our team is ready to help you sell your home for the highest possible price ASAP

Bought with Brian Doman • Sager Real Estate
"My job is to find and attract mastery-based agents to the office, protect the culture, and make sure everyone is happy! "






