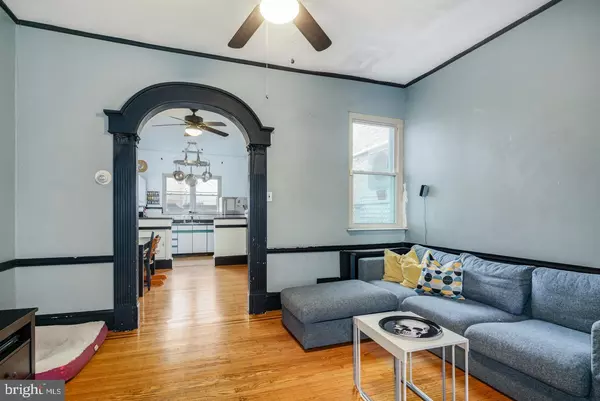$267,500
$265,000
0.9%For more information regarding the value of a property, please contact us for a free consultation.
3 Beds
1 Bath
1,380 SqFt
SOLD DATE : 01/21/2021
Key Details
Sold Price $267,500
Property Type Townhouse
Sub Type Interior Row/Townhouse
Listing Status Sold
Purchase Type For Sale
Square Footage 1,380 sqft
Price per Sqft $193
Subdivision Newbold
MLS Listing ID PAPH972584
Sold Date 01/21/21
Style Contemporary,Traditional
Bedrooms 3
Full Baths 1
HOA Y/N N
Abv Grd Liv Area 1,380
Originating Board BRIGHT
Year Built 1920
Annual Tax Amount $1,807
Tax Year 2020
Lot Size 975 Sqft
Acres 0.02
Lot Dimensions 15.00 x 65.00
Property Description
Located in the sought-after Newbold section of Point Breeze is a charming 1380 sq. ft. 3 beds, 1 bath home. This is your chance to get a home with great bones, character, some updates, and on such a large 15x65 lot, you'll have room to grow! The owners have taken care to keep some beautiful original features. The home has great curb appeal with a tree out front and a well-appointed brick facade. The front door is made of solid wood depicting a crest of a sword and ax and battling lions upon a cast iron door knocker. With a little bit of love, this epic door can be brought back to life! Walk into a unique vestibule with original glass French doors with a transom window above into the open concept living, dining room, and kitchen space. Original hardwood floors run through the entire home and still have decorative knots in the corners. Beautiful archways architecturally define each space on the first floor, while ultra-high ceilings bring in lots of extra light. As a bonus, the sellers have updated all the windows throughout the entire home that feature a sash vent latch that allows the windows to be open in a secure locked position - with ceiling fans throughout; you'll enjoy a well-ventilated home and low electric bills! Located in the front living room is a beautiful decorative fireplace that can easily be converted to gas for use! The dining room features two antique mirrored doors. The kitchen is located to the back of the home and has delightful vintage porcelain tile, gas cooking, and a vented hood range! You have plenty of space to make it your own, and with such a large kitchen, the possibilities are endless. The kitchen walks out to a patio with a side walkway adding extra light and windows from the side of the home. Upstairs you'll find a fully updated bathroom room with period-style honeycomb tile on the floor, subway tile surrounding the tub, and a floor-to-ceiling linen closet with lots of storage space. The owner's bedroom is located at the front of the home. It has soaring high ceilings, two closets with original brass and crystal doorknobs, and space for a home office. The middle bedroom gets amazing sunlight from the oversized window and can easily fit a queen or full-size bed. The back bedroom is the second largest room, which currently fits a queen, and with extra side windows, light pours in, making it bright and cozy. This home is fully move-in ready, but a small number of improvements could give it great equity in a growing community. The basement runs the home's entire length, has good ceiling height, a washer and dryer, and an additional laundry basin. The basement could easily be finished! Located off 17th street, this home is only a few blocks from the Tasker-Morris subway station, in between the north/southbound 2 and 17 bus routes, and has a Walk Score of 96, Transit Score of 77, and Bike Score of 79! You are walking distance to several East and West Passyunk hot spots like Ultimo Coffee, La Llorona Cantina, Second District Brewing, South Philly Taproom, Barcelona Wine Bar, Passyunk Bagel, Birra, and Bing Bing Dim Sum. Book a tour today! *See LA for questions, seller licensed agent*
Location
State PA
County Philadelphia
Area 19145 (19145)
Zoning RSA5
Rooms
Other Rooms Living Room, Dining Room, Primary Bedroom, Bedroom 2, Bedroom 3, Kitchen, Basement, Primary Bathroom
Basement Other
Interior
Hot Water Natural Gas
Heating Radiator
Cooling Ceiling Fan(s), Window Unit(s)
Equipment Washer, Dryer - Gas, Oven/Range - Gas, Dishwasher, Refrigerator
Appliance Washer, Dryer - Gas, Oven/Range - Gas, Dishwasher, Refrigerator
Heat Source Natural Gas
Exterior
Water Access N
Accessibility None
Garage N
Building
Story 2
Sewer Public Sewer
Water Public
Architectural Style Contemporary, Traditional
Level or Stories 2
Additional Building Above Grade, Below Grade
New Construction N
Schools
Elementary Schools Childs George
High Schools South Philadelphia
School District The School District Of Philadelphia
Others
Pets Allowed Y
Senior Community No
Tax ID 365406200
Ownership Fee Simple
SqFt Source Assessor
Special Listing Condition Standard
Pets Allowed No Pet Restrictions
Read Less Info
Want to know what your home might be worth? Contact us for a FREE valuation!

Our team is ready to help you sell your home for the highest possible price ASAP

Bought with Marie M Collins • Coldwell Banker Realty
"My job is to find and attract mastery-based agents to the office, protect the culture, and make sure everyone is happy! "






