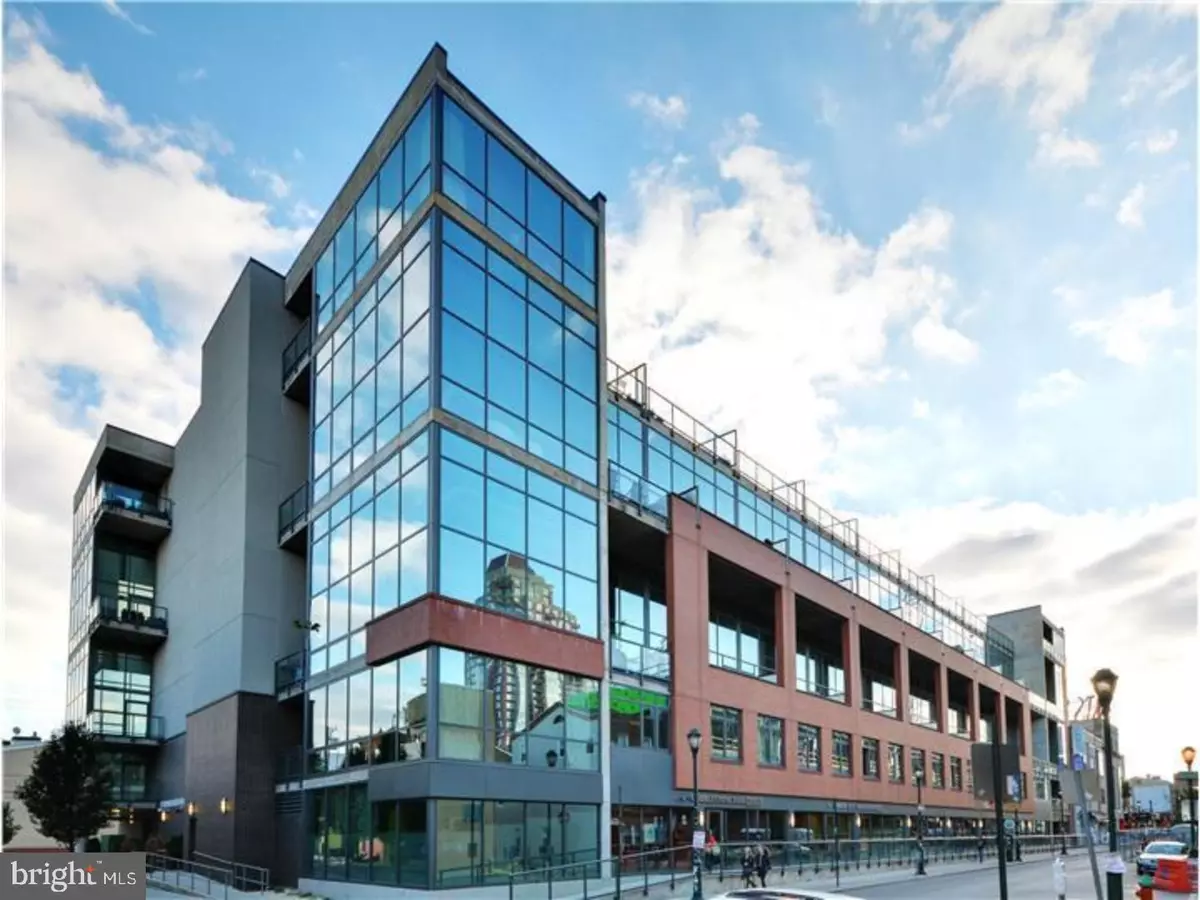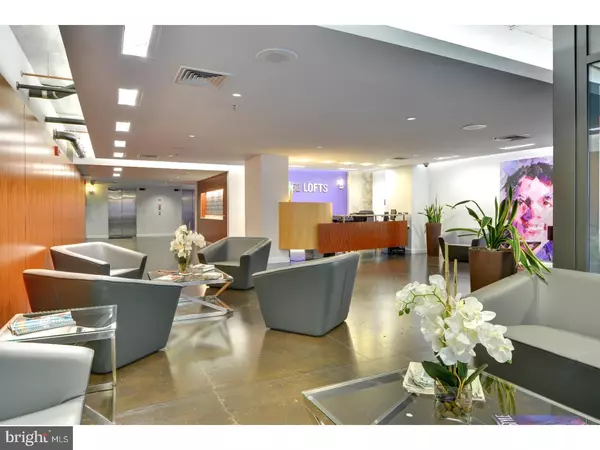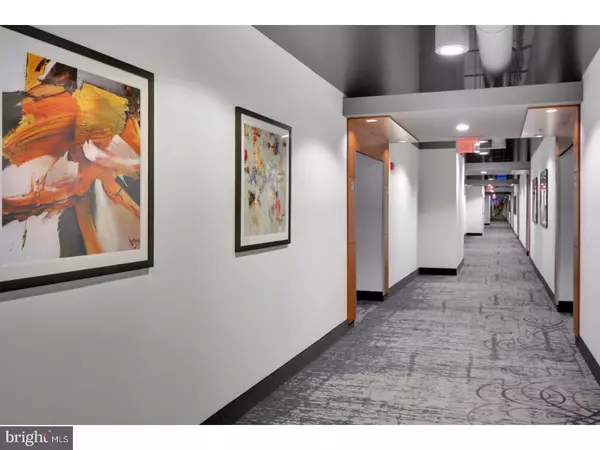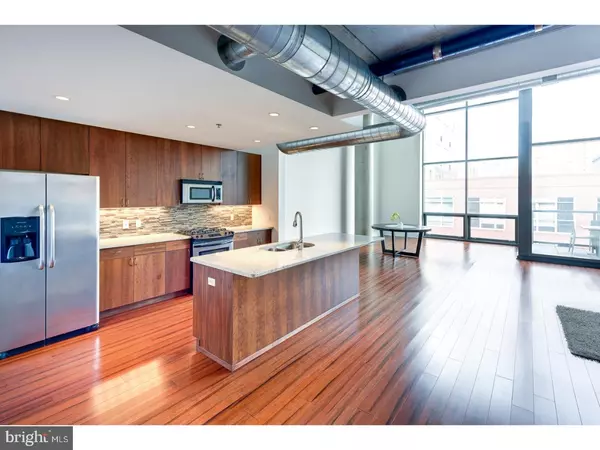$775,000
$775,000
For more information regarding the value of a property, please contact us for a free consultation.
2 Beds
2 Baths
2,115 SqFt
SOLD DATE : 05/12/2017
Key Details
Sold Price $775,000
Property Type Single Family Home
Sub Type Unit/Flat/Apartment
Listing Status Sold
Purchase Type For Sale
Square Footage 2,115 sqft
Price per Sqft $366
Subdivision Avenue Of The Arts
MLS Listing ID 1003212105
Sold Date 05/12/17
Style Contemporary,Loft with Bedrooms
Bedrooms 2
Full Baths 2
HOA Fees $636/mo
HOA Y/N N
Abv Grd Liv Area 2,115
Originating Board TREND
Year Built 2008
Annual Tax Amount $944
Tax Year 2017
Lot Size 1.000 Acres
Acres 1.0
Lot Dimensions 1
Property Description
Exceed your expectations for loft living. One of the only ground up construction Loft buildings in the city. Looking for enormous living space with low condo fees - then look no further. This one bedroom loft is a breath taking bi-level unit. Dramatic features include 20' floor to ceiling glass windows, custom stairs, H/W floors, Open Floor Plan, lots of storage space, and a private balcony. The main living area features a modern sun drenched great room with high volume ceilings, European-style gourmet kitchen with the finest SS appliances, granite countertops, backsplash, custom cabinetry and Central Air - making it a truly inspiring loft. The master bedroom over looks the entire living area. Den/Study can be used as a 2nd bedroom. An over-sized en-suite bedroom with bath, hides convenient laundry in the walk-in closet. Sleek contemporary Lobby with 24hr concierge, assigned deeded parking, Low Condo Fees, tax abatement till 2017 with restaurants, boutiques, coffee shops and Public transportation at your door steps makes 1352 Lofts the best buy in the city. The most dramatic living experience in Philadelphia can now be called your home. ***List price does not include deeded parking spot. Deeded parking is an additional $40,000 plus additional monthly HOA Fee***
Location
State PA
County Philadelphia
Area 19147 (19147)
Zoning C2
Rooms
Other Rooms Living Room, Primary Bedroom, Kitchen, Bedroom 1
Interior
Interior Features Primary Bath(s), Kitchen - Island
Hot Water Electric
Heating Electric
Cooling Central A/C
Flooring Wood, Fully Carpeted, Tile/Brick
Equipment Built-In Range, Oven - Self Cleaning, Dishwasher, Refrigerator, Disposal, Built-In Microwave
Fireplace N
Appliance Built-In Range, Oven - Self Cleaning, Dishwasher, Refrigerator, Disposal, Built-In Microwave
Heat Source Electric
Laundry Upper Floor
Exterior
Exterior Feature Balcony
Parking Features Inside Access, Garage Door Opener, Oversized
Garage Spaces 2.0
Utilities Available Cable TV
Water Access N
Accessibility None
Porch Balcony
Attached Garage 1
Total Parking Spaces 2
Garage Y
Building
Sewer Public Sewer
Water Public
Architectural Style Contemporary, Loft with Bedrooms
Additional Building Above Grade
Structure Type 9'+ Ceilings
New Construction N
Schools
School District The School District Of Philadelphia
Others
HOA Fee Include Common Area Maintenance,Ext Bldg Maint,Snow Removal,Trash,Cook Fee,Management,Alarm System
Senior Community No
Tax ID 888303300
Ownership Condominium
Read Less Info
Want to know what your home might be worth? Contact us for a FREE valuation!

Our team is ready to help you sell your home for the highest possible price ASAP

Bought with Sean W Kaplan • BHHS Fox & Roach-Center City Walnut
"My job is to find and attract mastery-based agents to the office, protect the culture, and make sure everyone is happy! "






