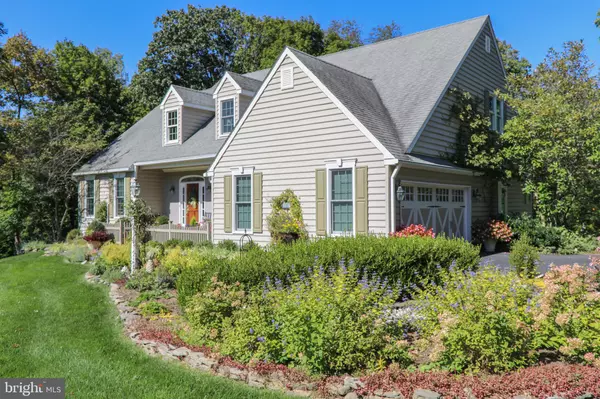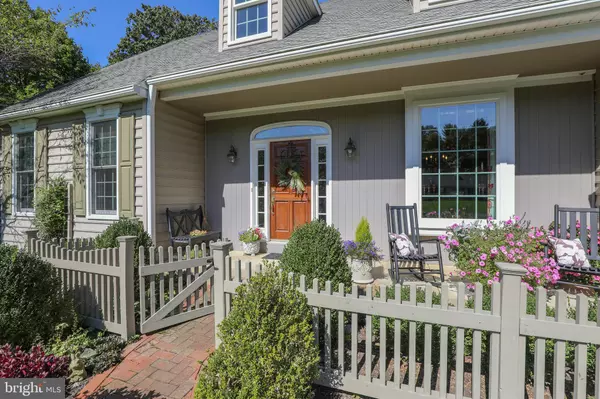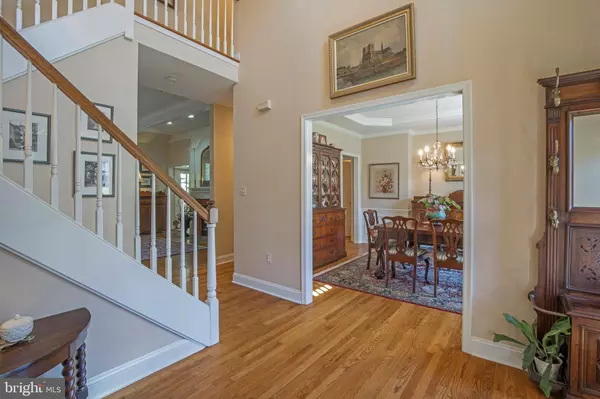$660,000
$625,000
5.6%For more information regarding the value of a property, please contact us for a free consultation.
4 Beds
4 Baths
2,798 SqFt
SOLD DATE : 01/28/2021
Key Details
Sold Price $660,000
Property Type Single Family Home
Sub Type Detached
Listing Status Sold
Purchase Type For Sale
Square Footage 2,798 sqft
Price per Sqft $235
Subdivision Cherry Lane Acres
MLS Listing ID PABU508898
Sold Date 01/28/21
Style Cape Cod
Bedrooms 4
Full Baths 3
Half Baths 1
HOA Y/N N
Abv Grd Liv Area 2,798
Originating Board BRIGHT
Year Built 1995
Annual Tax Amount $8,506
Tax Year 2020
Lot Dimensions 0.00 x 0.00
Property Description
A delight for the senses awaits at this cottage-style cape in Cherry Lane Acres. The brick walkway gently curves around informal English gardens, through a gate in the picket fence, and onto the covered porch wide enough for a pair of rocking chairs. Inside, a classic and enduring floor plan begins in the 2-story entrance foyer with half-turn staircase. Oak floors continue into the dining room ready to accommodate both formal and informal gatherings, featuring a trey ceiling and picture frame molding. 9' ceilings on the main level with recessed lighting create a bright, open atmosphere. Quality and craftsmanship are evident in the oversized millwork and built-ins. A set of doors open into the first floor main bedroom suite featuring dual closets and a bathroom with corner whirlpool tub, double sinks, and stall shower. The spacious kitchen was recently renovated with warm wood cabinetry, stainless steel appliances and a tiered granite island with seating. The double sink was strategically placed, taking advantage of two corner windows with views of the yard. A comfy seat in front of the double-sided wood burning fireplace, adorned in Mercer tile, is the perfect place to enjoy morning coffee or afternoon tea. The open rooms are bathed in sunlight from the transom windows and double French doors that open onto a maintenance-free deck. 12" terra cotta tile flooring continues into the breakfast room with a bay of windows, overlooking years of planning and planting to culminate in this amazing display of gardens. A powder room and laundry room are conveniently located on the main level. Upstairs, three more bedrooms are all nicely sized, have ample closet space (one has a walk-in closet) and share a bathroom with a door to separate one of the two vanity areas. More living space may be found on the partially finished lower level with a media room, office, and a full bathroom, with still plenty of unfinished space left over for storage. Located in award-winning Central Bucks School District. Easy access to major commuter routes and nearby shopping, dining, and cultural events in historic Doylestown Borough. Make your appointment today!
Location
State PA
County Bucks
Area Doylestown Twp (10109)
Zoning R1
Rooms
Other Rooms Living Room, Dining Room, Primary Bedroom, Bedroom 2, Bedroom 3, Kitchen, Family Room, Breakfast Room, Bedroom 1, Other
Basement Full
Main Level Bedrooms 1
Interior
Hot Water Electric
Heating Heat Pump(s), Forced Air
Cooling Central A/C
Flooring Hardwood, Ceramic Tile, Carpet
Fireplaces Number 1
Heat Source Oil, Electric
Exterior
Parking Features Garage - Side Entry
Garage Spaces 7.0
Water Access N
Roof Type Architectural Shingle
Accessibility None
Attached Garage 2
Total Parking Spaces 7
Garage Y
Building
Story 1.5
Sewer On Site Septic
Water Well
Architectural Style Cape Cod
Level or Stories 1.5
Additional Building Above Grade, Below Grade
New Construction N
Schools
Middle Schools Lenape
High Schools Central Bucks High School West
School District Central Bucks
Others
Senior Community No
Tax ID 09-032-037
Ownership Fee Simple
SqFt Source Assessor
Special Listing Condition Standard
Read Less Info
Want to know what your home might be worth? Contact us for a FREE valuation!

Our team is ready to help you sell your home for the highest possible price ASAP

Bought with Laura J Dau • Realty ONE Group Legacy
"My job is to find and attract mastery-based agents to the office, protect the culture, and make sure everyone is happy! "






