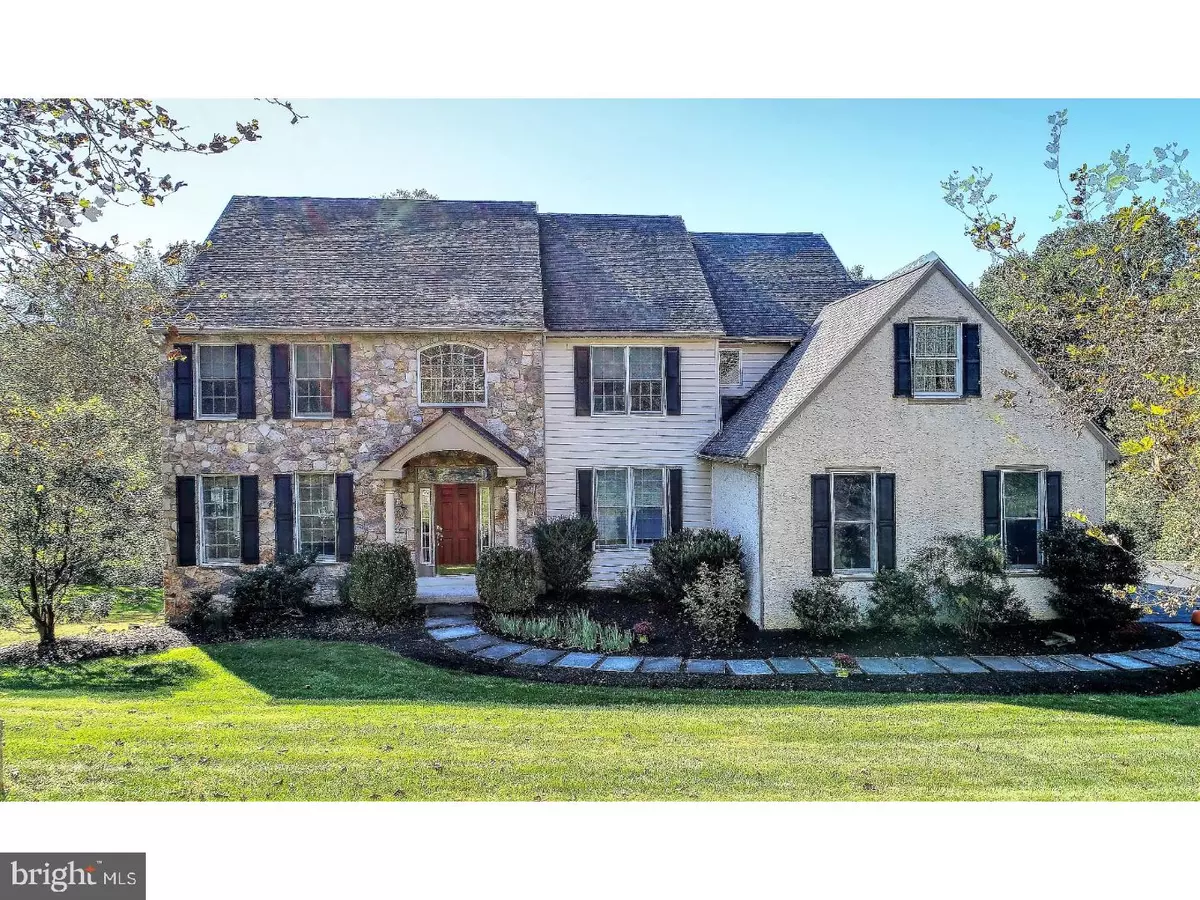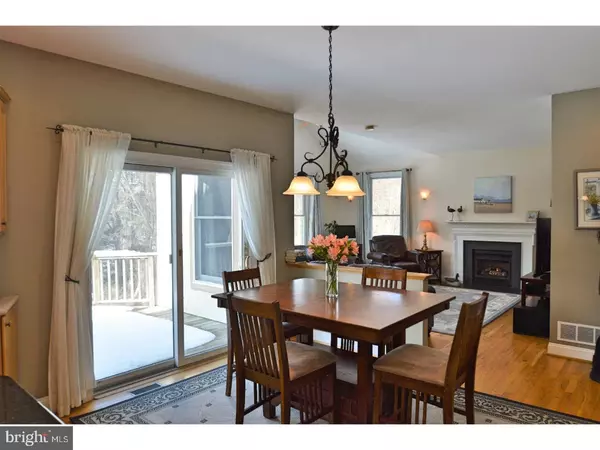$629,000
$629,000
For more information regarding the value of a property, please contact us for a free consultation.
5 Beds
5 Baths
4,902 SqFt
SOLD DATE : 05/29/2018
Key Details
Sold Price $629,000
Property Type Single Family Home
Sub Type Detached
Listing Status Sold
Purchase Type For Sale
Square Footage 4,902 sqft
Price per Sqft $128
Subdivision Knoxlyn Farm
MLS Listing ID 1000262102
Sold Date 05/29/18
Style Traditional
Bedrooms 5
Full Baths 4
Half Baths 1
HOA Fees $12/ann
HOA Y/N Y
Abv Grd Liv Area 4,902
Originating Board TREND
Year Built 2001
Annual Tax Amount $9,347
Tax Year 2018
Lot Size 1.800 Acres
Acres 1.8
Property Description
Located in the desirable neighborhood of Knoxlyn Farm, with its large lots, mature landscaping and pastoral backdrop, this 5 bedroom home with finished walk-out lower level offers an easy commute to West Chester, Wilmington, and the Rt 1 corridor. You will love the sunny and open floor plan, starting with the 2 story foyer with turned front staircase, open to the formal Living and Dining Rooms, as well as the large Office. Follow the on-site finished hardwood floors to the Kitchen which boasts a granite topped center island, double wall oven, gas cook top, tons of cabinet space, and is open to the Breakfast Room with sliders to the rear deck overlooking wooded space. The Family Room features a gas fireplace, vaulted ceiling, and fantastic views. The Mud/Laundry Room with side exit, Powder Room, and access to the 3 car Garage are included on this level. Take the rear stairs to the upper level with new carpeting throughout. The Master Bedroom and Bath suite welcomes you in with even more great views and pampers you with amenities; a large jetted soaking tub, his and her vanities, a separate water closet, his and her walk in-closets with windows, and a huge bonus sitting room/gym. There is a 2nd Bedroom with en-suite Bath and large walk-in closet, three additional Bedrooms, and a Full Hall Bath. The walk-out Lower Level is finished, including a Full Bath and offers a slider to the gorgeous multi-level paver patio and stairs to the deck, creating an expansive and private outdoor retreat! Enjoy the serene Lot & views. The stucco was inspected & remediated. Call for more details!
Location
State PA
County Chester
Area Kennett Twp (10362)
Zoning R2
Rooms
Other Rooms Living Room, Dining Room, Primary Bedroom, Bedroom 2, Bedroom 3, Kitchen, Family Room, Bedroom 1, Laundry, Other
Basement Full, Outside Entrance, Fully Finished
Interior
Interior Features Primary Bath(s), Kitchen - Island, Ceiling Fan(s), Central Vacuum, Stall Shower, Dining Area
Hot Water Natural Gas
Heating Gas, Forced Air
Cooling Central A/C
Flooring Wood, Fully Carpeted
Fireplaces Number 1
Fireplaces Type Gas/Propane
Fireplace Y
Heat Source Natural Gas
Laundry Main Floor
Exterior
Exterior Feature Deck(s), Patio(s), Porch(es)
Parking Features Inside Access, Garage Door Opener
Garage Spaces 6.0
Utilities Available Cable TV
Water Access N
Accessibility None
Porch Deck(s), Patio(s), Porch(es)
Attached Garage 3
Total Parking Spaces 6
Garage Y
Building
Story 2
Sewer On Site Septic
Water Well
Architectural Style Traditional
Level or Stories 2
Additional Building Above Grade
Structure Type 9'+ Ceilings,High
New Construction N
Schools
Middle Schools Kennett
High Schools Kennett
School District Kennett Consolidated
Others
HOA Fee Include Common Area Maintenance
Senior Community No
Tax ID 62-07 -0040.0700
Ownership Fee Simple
Read Less Info
Want to know what your home might be worth? Contact us for a FREE valuation!

Our team is ready to help you sell your home for the highest possible price ASAP

Bought with Terry Young • Coldwell Banker Realty
"My job is to find and attract mastery-based agents to the office, protect the culture, and make sure everyone is happy! "






