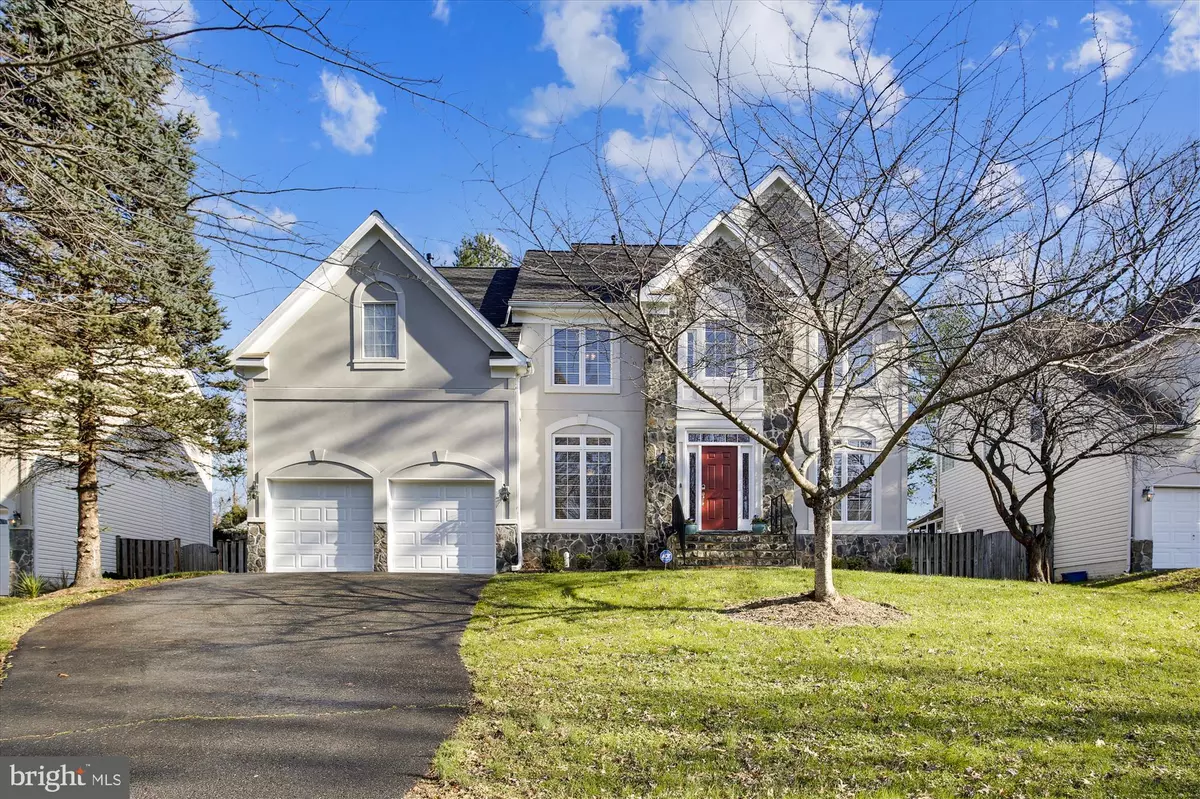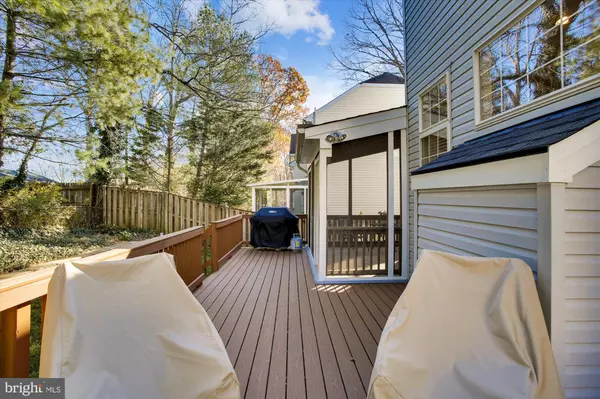$1,110,000
$1,100,000
0.9%For more information regarding the value of a property, please contact us for a free consultation.
5 Beds
5 Baths
4,414 SqFt
SOLD DATE : 03/05/2021
Key Details
Sold Price $1,110,000
Property Type Single Family Home
Sub Type Detached
Listing Status Sold
Purchase Type For Sale
Square Footage 4,414 sqft
Price per Sqft $251
Subdivision None Available
MLS Listing ID VAFX1170140
Sold Date 03/05/21
Style Colonial
Bedrooms 5
Full Baths 4
Half Baths 1
HOA Y/N Y
Abv Grd Liv Area 3,214
Originating Board BRIGHT
Year Built 1996
Annual Tax Amount $9,899
Tax Year 2020
Lot Size 9,893 Sqft
Acres 0.23
Property Description
Location, yes! Curb appeal, yes! Home offices -- this is the home for today's times. TWO home offices, one on the main level, another in the finished basement. CAT 6 network, approx 1,000 feet with 16 drops. If you're working from home, it does not get better than this. Two story entry foyer, traditional living room on the right and dining room on the left. Large kitchen with island AND table space. Large family room with fireplace, main level home office, and rear screen porch and deck. Backs to treed privacy. Upstairs, impressive primary bedroom and sitting area, with two-side gas fireplace in between. If you need it, the sitting area is large enough to be a third-home office! Spacious primary bath with on-demand hot water, and walk-in closet is large enough for a dressing room. On-demand hot water means no more long waits for hot water! Also upstairs, three other generous bedrooms, with an en-suite bath and also a third full bath AND a laundry room. The finished spaces in the basement include BR 5, a perfect retreat for the person who demands their separate space. Basement 4th full bath. Basement office area and storage area and utility area and rear entrance with walkup steps. If someone needs a bedroom and a full bath and their own entrance, you've found it! Garage has extra storage, by Rubbermaid FastTrack. Even more extra features, so don't wait on this one. Seller prefers rent back, if the buyer has that flexibility. UPGRADES LIST: Roof 2018. Furnaces and A/C, September 2016, warranty to 2026. Exterior trim, 2019. Deck resurfaced with Fiberon Synthetic, 2020, Carpet 2020. Wood floors resurfaced 2020. Gas cooktop 2020. Wall microwave oven 2020. New garage doors 2020. Garage door openers 2020. Lawn sprinkler controller upgrade 2020. **Tankless water heater 2010. On-demand hot water 2010.
Location
State VA
County Fairfax
Zoning 140
Direction Southwest
Rooms
Other Rooms Living Room, Dining Room, Primary Bedroom, Sitting Room, Bedroom 2, Bedroom 3, Bedroom 4, Bedroom 5, Kitchen, Family Room, Foyer, Breakfast Room, Office, Recreation Room, Storage Room, Utility Room, Bathroom 2, Bathroom 3, Primary Bathroom, Full Bath, Half Bath, Screened Porch
Basement Full, Outside Entrance, Fully Finished, Rear Entrance, Sump Pump, Walkout Stairs, Windows
Interior
Interior Features Attic, Breakfast Area, Carpet, Dining Area, Family Room Off Kitchen, Floor Plan - Open, Floor Plan - Traditional, Formal/Separate Dining Room, Kitchen - Eat-In, Kitchen - Gourmet, Kitchen - Island, Kitchen - Table Space, Pantry, Recessed Lighting, Soaking Tub, Sprinkler System, Store/Office, Tub Shower, Upgraded Countertops, Walk-in Closet(s), WhirlPool/HotTub, Window Treatments, Wood Floors
Hot Water Natural Gas
Heating Forced Air
Cooling Central A/C
Fireplaces Number 2
Fireplaces Type Fireplace - Glass Doors, Double Sided, Brick
Equipment Cooktop, Dishwasher, Disposal, Dryer, Exhaust Fan, Extra Refrigerator/Freezer, Water Heater - Tankless, Stainless Steel Appliances, Refrigerator, Oven - Wall, Oven - Double
Fireplace Y
Window Features Insulated
Appliance Cooktop, Dishwasher, Disposal, Dryer, Exhaust Fan, Extra Refrigerator/Freezer, Water Heater - Tankless, Stainless Steel Appliances, Refrigerator, Oven - Wall, Oven - Double
Heat Source Natural Gas
Laundry Upper Floor
Exterior
Exterior Feature Deck(s), Porch(es), Screened
Parking Features Garage - Front Entry, Garage Door Opener
Garage Spaces 2.0
Water Access N
View Street, Trees/Woods
Accessibility None
Porch Deck(s), Porch(es), Screened
Attached Garage 2
Total Parking Spaces 2
Garage Y
Building
Lot Description Backs to Trees, Front Yard, No Thru Street, Rear Yard
Story 3
Sewer Public Sewer
Water Public
Architectural Style Colonial
Level or Stories 3
Additional Building Above Grade, Below Grade
New Construction N
Schools
Elementary Schools Woodburn
Middle Schools Jackson
High Schools Falls Church
School District Fairfax County Public Schools
Others
Senior Community No
Tax ID 0601 38 0008
Ownership Fee Simple
SqFt Source Assessor
Security Features Surveillance Sys
Acceptable Financing Conventional, FHA, VA
Listing Terms Conventional, FHA, VA
Financing Conventional,FHA,VA
Special Listing Condition Standard
Read Less Info
Want to know what your home might be worth? Contact us for a FREE valuation!

Our team is ready to help you sell your home for the highest possible price ASAP

Bought with Meg D Ross • KW Metro Center
"My job is to find and attract mastery-based agents to the office, protect the culture, and make sure everyone is happy! "






