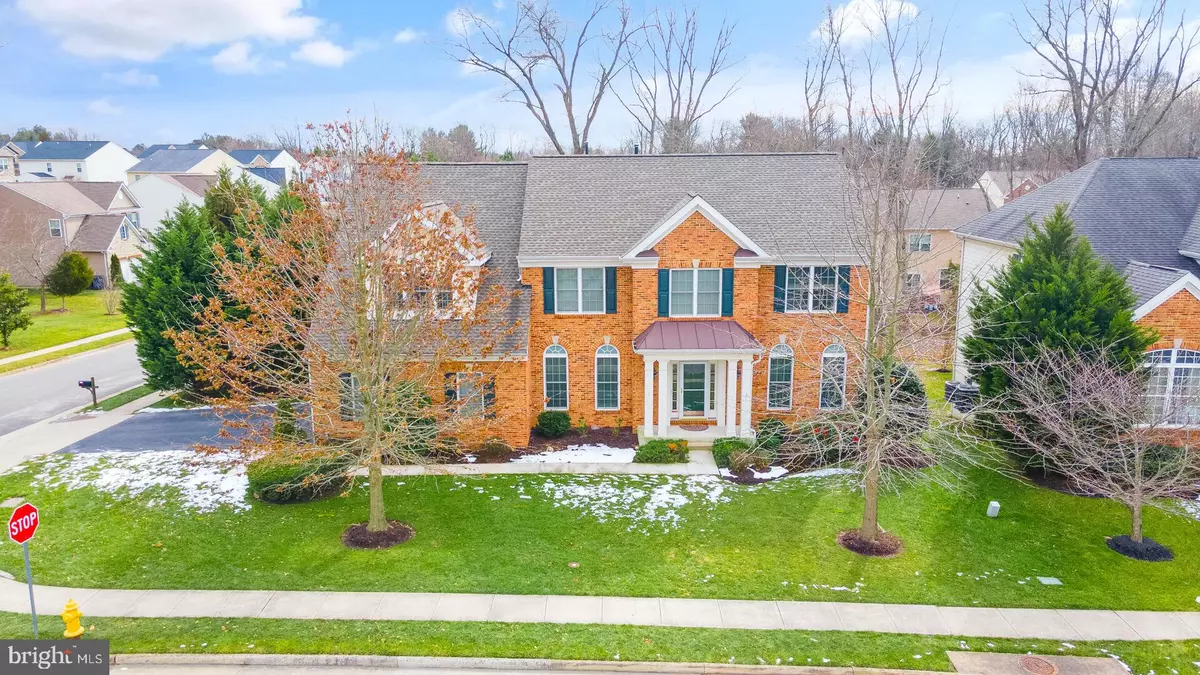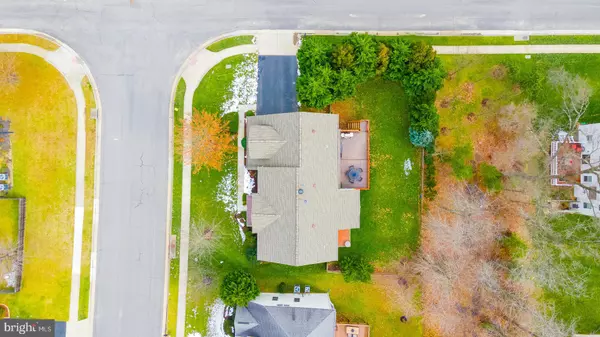$660,000
$660,000
For more information regarding the value of a property, please contact us for a free consultation.
5 Beds
5 Baths
4,392 SqFt
SOLD DATE : 03/15/2021
Key Details
Sold Price $660,000
Property Type Single Family Home
Sub Type Detached
Listing Status Sold
Purchase Type For Sale
Square Footage 4,392 sqft
Price per Sqft $150
Subdivision Parkway West
MLS Listing ID VAPW514448
Sold Date 03/15/21
Style Colonial
Bedrooms 5
Full Baths 4
Half Baths 1
HOA Fees $70/mo
HOA Y/N Y
Abv Grd Liv Area 3,269
Originating Board BRIGHT
Year Built 2007
Annual Tax Amount $6,468
Tax Year 2020
Lot Size 10,755 Sqft
Acres 0.25
Property Description
The home you've been waiting for! This stunning brick colonial is situated on a quarter acre, private, corner lot. Lush evergreens have been added in the fully fenced backyard to add to the privacy as you enjoy your huge deck while the kids enjoy the trampoline (that conveys) Enter through the front covered porch into a soaring, two story foyer. Hand scraped Hickory floors sweep through the entire main level (except for the custom tile flooring in the kitchen) and wrought iron balusters line the staircase. To the right, you'll find a bright formal living room, to the left is an inviting dining room with chair rail, crown molding and a GORGEOUS Pottery Barn Chandelier! Into the grand, 2 story family room with a floor to ceiling stacked stone, gas fireplace and plenty of windows. Off the family room to the right is a large office with glass French doors and a bright bay window. Enter into the Chef's kitchen of your dreams! GE Monogram stainless steel appliances to include hood with heat lamp and 4 burner gas stove with built in griddle and oven below and an additional wall oven with built in microwave. An expansive center island with plenty of space for additional seating and storage, a built in desk and even more counter space line the wall beside the pantry and Stainless Steel French door fridge. Through the kitchen to the laundry room with front load washer & dryer and access to the 2 car garage. Up the front staircase to 4 spacious bedrooms, each with brand new carpet. The first two bedrooms share the hall bathroom and the third bedroom has its own private en suite bath. The expansive owners suite has it all! Two enormous walk in closets, bump outs on both sides of the main bedroom with space for a sitting area AND a dressing room. The en suite bath includes a corner soaking tub, walk in shower and split, double vanities with plenty of storage. The walkout lower level adds even more living space! With a huge rec room area with a slider out to the patio, and a large bonus space, currently used as a gym. Guests will never want to leave with the enormous 5th bedroom and private bath! There's plenty of space in the utility room for a second fridge/freezer (that conveys too!) and lots of extra storage. In the summers, enjoy a non-resident membership at the nearby Wellington Community Pool. They have a gorgeous facility and a wonderful summer swim team!
Location
State VA
County Prince William
Zoning R4
Rooms
Other Rooms Living Room, Dining Room, Primary Bedroom, Bedroom 2, Bedroom 3, Bedroom 4, Kitchen, Family Room, Foyer, Bedroom 1, Exercise Room, Laundry, Office, Recreation Room, Utility Room, Bathroom 1, Bathroom 2, Bathroom 3, Primary Bathroom, Half Bath
Basement Connecting Stairway, Daylight, Partial, Fully Finished, Walkout Level, Windows
Interior
Interior Features Carpet, Ceiling Fan(s), Chair Railings, Crown Moldings, Family Room Off Kitchen, Floor Plan - Open, Formal/Separate Dining Room, Kitchen - Gourmet, Kitchen - Island, Kitchen - Table Space, Pantry, Recessed Lighting, Soaking Tub, Walk-in Closet(s), Window Treatments, Wood Floors
Hot Water Natural Gas
Cooling Central A/C
Flooring Hardwood, Partially Carpeted
Fireplaces Number 1
Equipment Built-In Microwave, Disposal, Dishwasher, Dryer - Front Loading, Exhaust Fan, Extra Refrigerator/Freezer, Humidifier, Oven - Wall, Oven/Range - Gas, Range Hood, Stainless Steel Appliances, Washer - Front Loading
Appliance Built-In Microwave, Disposal, Dishwasher, Dryer - Front Loading, Exhaust Fan, Extra Refrigerator/Freezer, Humidifier, Oven - Wall, Oven/Range - Gas, Range Hood, Stainless Steel Appliances, Washer - Front Loading
Heat Source Natural Gas
Laundry Main Floor
Exterior
Exterior Feature Deck(s)
Parking Features Garage - Side Entry, Additional Storage Area, Garage Door Opener, Inside Access
Garage Spaces 4.0
Utilities Available Cable TV, Natural Gas Available, Sewer Available, Water Available
Water Access N
Roof Type Architectural Shingle
Accessibility None
Porch Deck(s)
Attached Garage 2
Total Parking Spaces 4
Garage Y
Building
Lot Description Corner, Front Yard, Landscaping, Level, Private, Rear Yard, SideYard(s), Trees/Wooded
Story 3
Sewer Public Sewer
Water Public
Architectural Style Colonial
Level or Stories 3
Additional Building Above Grade, Below Grade
New Construction N
Schools
Elementary Schools Bennett
Middle Schools Parkside
High Schools Osbourn Park
School District Prince William County Public Schools
Others
Pets Allowed N
HOA Fee Include Common Area Maintenance,Trash
Senior Community No
Tax ID 7894-29-2508
Ownership Fee Simple
SqFt Source Assessor
Security Features Security System
Acceptable Financing Cash, Conventional, FHA, VA
Listing Terms Cash, Conventional, FHA, VA
Financing Cash,Conventional,FHA,VA
Special Listing Condition Standard
Read Less Info
Want to know what your home might be worth? Contact us for a FREE valuation!

Our team is ready to help you sell your home for the highest possible price ASAP

Bought with Fernando S LLaneza • Pearson Smith Realty, LLC
"My job is to find and attract mastery-based agents to the office, protect the culture, and make sure everyone is happy! "






