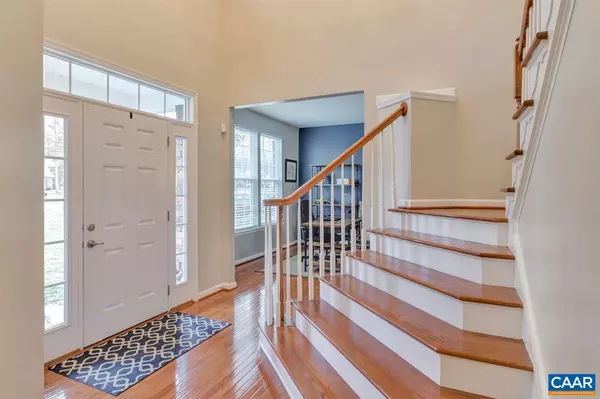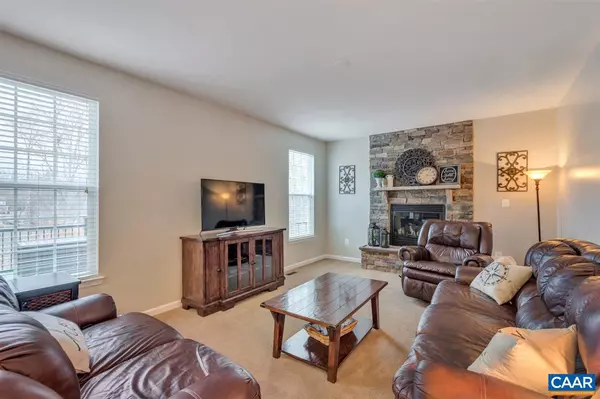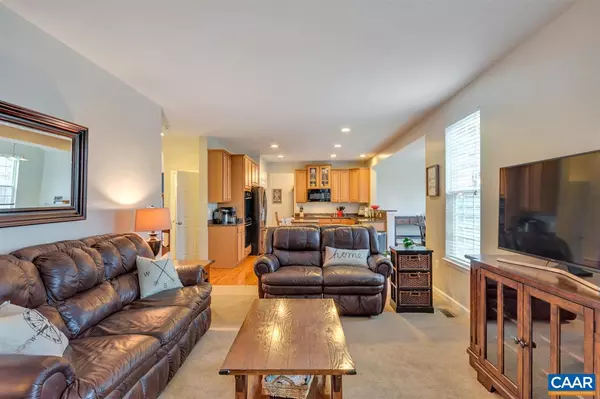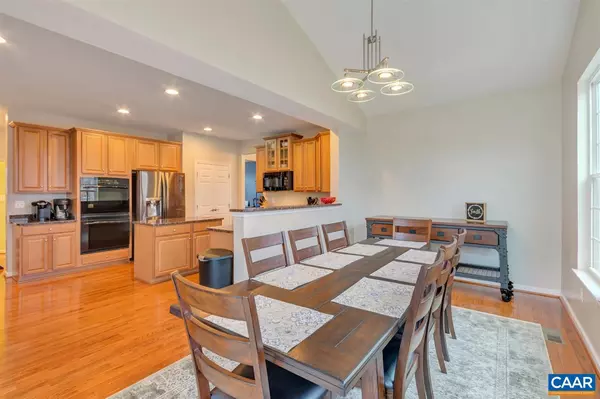$357,000
$359,000
0.6%For more information regarding the value of a property, please contact us for a free consultation.
5 Beds
3 Baths
3,760 SqFt
SOLD DATE : 05/23/2018
Key Details
Sold Price $357,000
Property Type Single Family Home
Sub Type Detached
Listing Status Sold
Purchase Type For Sale
Square Footage 3,760 sqft
Price per Sqft $94
Subdivision Sycamore Square
MLS Listing ID 572370
Sold Date 05/23/18
Style Other
Bedrooms 5
Full Baths 2
Half Baths 1
HOA Fees $23/qua
HOA Y/N Y
Abv Grd Liv Area 3,090
Originating Board CAAR
Year Built 2011
Annual Tax Amount $3,078
Tax Year 2017
Lot Size 0.530 Acres
Acres 0.53
Property Description
Still feels like NEW in the highly desirable Sycamore Square! Immaculately kept with over 3,500 finished SF and room to finish more! Large living space on main level, 9' ceilings, tons of windows. 5 beds, 2.5 baths and basement is rough plumbed for another bath. The master en suite includes 2 walk in closets and a soaking tub. 3 bedrooms are roughly the same size then 1 larger bedroom above the garage is currently used as a playroom. Kitchen, Formal Dining and Living room (or study) have hardwood floors. Walk outside from the breakfast area to a TREX deck. Gas fireplace, granite counters, large Rec room in the walkout basement. Tons of STORAGE! Backyard runs into a wooded area with a neighborhood trail! Play set.,Granite Counter,Maple Cabinets,Fireplace in Family Room
Location
State VA
County Fluvanna
Zoning R-3
Rooms
Other Rooms Living Room, Dining Room, Primary Bedroom, Kitchen, Family Room, Foyer, Laundry, Recreation Room, Full Bath, Half Bath, Additional Bedroom
Basement Partial, Rough Bath Plumb, Walkout Level
Interior
Interior Features Walk-in Closet(s)
Heating Central, Heat Pump(s)
Cooling Central A/C, Heat Pump(s)
Flooring Carpet, Ceramic Tile, Hardwood
Fireplaces Number 1
Fireplaces Type Gas/Propane
Equipment Dryer, Washer, Dishwasher, Disposal, Oven/Range - Gas, Microwave, Refrigerator, Oven - Wall, Energy Efficient Appliances
Fireplace Y
Window Features Screens,Double Hung
Appliance Dryer, Washer, Dishwasher, Disposal, Oven/Range - Gas, Microwave, Refrigerator, Oven - Wall, Energy Efficient Appliances
Exterior
Exterior Feature Deck(s), Patio(s)
Parking Features Garage - Side Entry
Amenities Available Tot Lots/Playground, Jog/Walk Path
View Garden/Lawn
Roof Type Architectural Shingle
Accessibility None
Porch Deck(s), Patio(s)
Attached Garage 2
Garage Y
Building
Lot Description Landscaping
Story 3
Foundation Concrete Perimeter
Sewer Public Sewer
Water Public
Architectural Style Other
Level or Stories 3
Additional Building Above Grade, Below Grade
Structure Type 9'+ Ceilings
New Construction N
Schools
Elementary Schools Central
Middle Schools Fluvanna
High Schools Fluvanna
School District Fluvanna County Public Schools
Others
HOA Fee Include Management,Road Maintenance
Senior Community No
Ownership Other
Security Features Carbon Monoxide Detector(s),Smoke Detector
Special Listing Condition Standard
Read Less Info
Want to know what your home might be worth? Contact us for a FREE valuation!

Our team is ready to help you sell your home for the highest possible price ASAP

Bought with PATRICIA R ARNDT • LONG & FOSTER - LAKE MONTICELLO
"My job is to find and attract mastery-based agents to the office, protect the culture, and make sure everyone is happy! "






