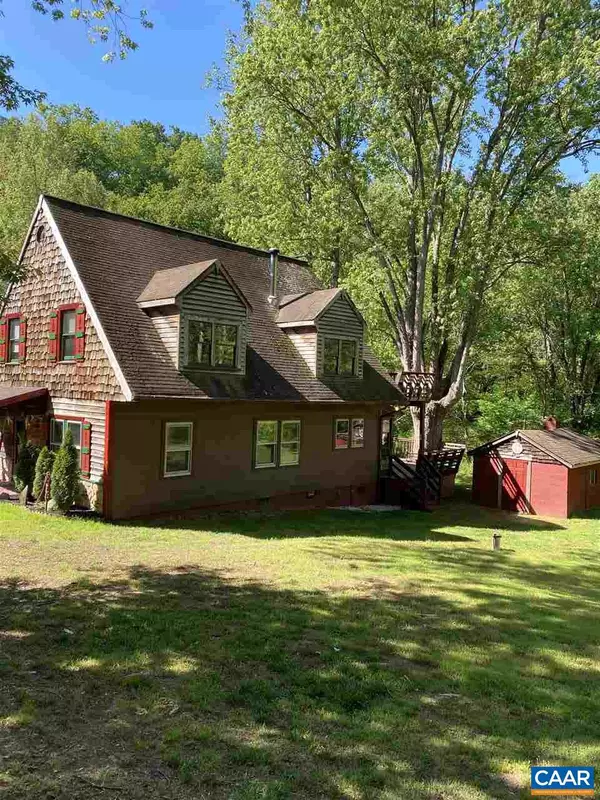$425,000
$439,000
3.2%For more information regarding the value of a property, please contact us for a free consultation.
5 Beds
2 Baths
2,102 SqFt
SOLD DATE : 08/24/2020
Key Details
Sold Price $425,000
Property Type Single Family Home
Sub Type Detached
Listing Status Sold
Purchase Type For Sale
Square Footage 2,102 sqft
Price per Sqft $202
Subdivision Unknown
MLS Listing ID 601346
Sold Date 08/24/20
Style Chalet
Bedrooms 5
Full Baths 2
HOA Y/N N
Abv Grd Liv Area 2,102
Originating Board CAAR
Year Built 1950
Annual Tax Amount $1,954
Tax Year 2019
Lot Size 5.180 Acres
Acres 5.18
Property Description
Come discover "Riverbend," located just 1.5 miles from beautiful downtown Batesville. Enjoy over 5 park-like acres that has long frontage along the mighty Mechums River, including swimming hole. Fenced pasture with a 2-story, 2 stall barn. Chalet style home overlooks the river. 5 bedrooms, 2 full baths; open living room, kitchen, & family room with flue for woodstove. Loft and den with exposed beams. Wood floors in main living areas. Towering hardwoods; rope swing. 2 adjoining parcels also available; 3 acres with well & septic installed ($110k) and a 5 acre lot with long Mechums River frontage ($125k).,Formica Counter,Maple Cabinets,Fireplace in Family Room
Location
State VA
County Albemarle
Zoning R-1
Rooms
Other Rooms Living Room, Kitchen, Family Room, Den, Breakfast Room, Loft, Full Bath, Additional Bedroom
Main Level Bedrooms 2
Interior
Interior Features Pantry
Heating Baseboard, Heat Pump(s)
Cooling Central A/C, Heat Pump(s)
Flooring Carpet, Ceramic Tile, Hardwood, Laminated, Wood, Vinyl
Fireplaces Number 1
Fireplaces Type Flue for Stove
Equipment Dryer, Washer/Dryer Hookups Only, Washer, Dishwasher, Oven/Range - Electric, Refrigerator
Fireplace Y
Appliance Dryer, Washer/Dryer Hookups Only, Washer, Dishwasher, Oven/Range - Electric, Refrigerator
Exterior
Exterior Feature Deck(s), Patio(s)
Fence Board, Partially
View Water
Roof Type Composite
Accessibility None
Porch Deck(s), Patio(s)
Road Frontage Public
Garage N
Building
Lot Description Landscaping, Private, Sloping
Story 1.5
Foundation Block, Crawl Space
Sewer Septic Exists
Water Well
Architectural Style Chalet
Level or Stories 1.5
Additional Building Above Grade, Below Grade
Structure Type High,Vaulted Ceilings,Cathedral Ceilings
New Construction N
Schools
Elementary Schools Brownsville
Middle Schools Henley
High Schools Western Albemarle
School District Albemarle County Public Schools
Others
Ownership Other
Horse Feature Stable(s)
Special Listing Condition Standard
Read Less Info
Want to know what your home might be worth? Contact us for a FREE valuation!

Our team is ready to help you sell your home for the highest possible price ASAP

Bought with ROD PHILLIPS • RE/MAX REALTY SPECIALISTS-CROZET

"My job is to find and attract mastery-based agents to the office, protect the culture, and make sure everyone is happy! "






