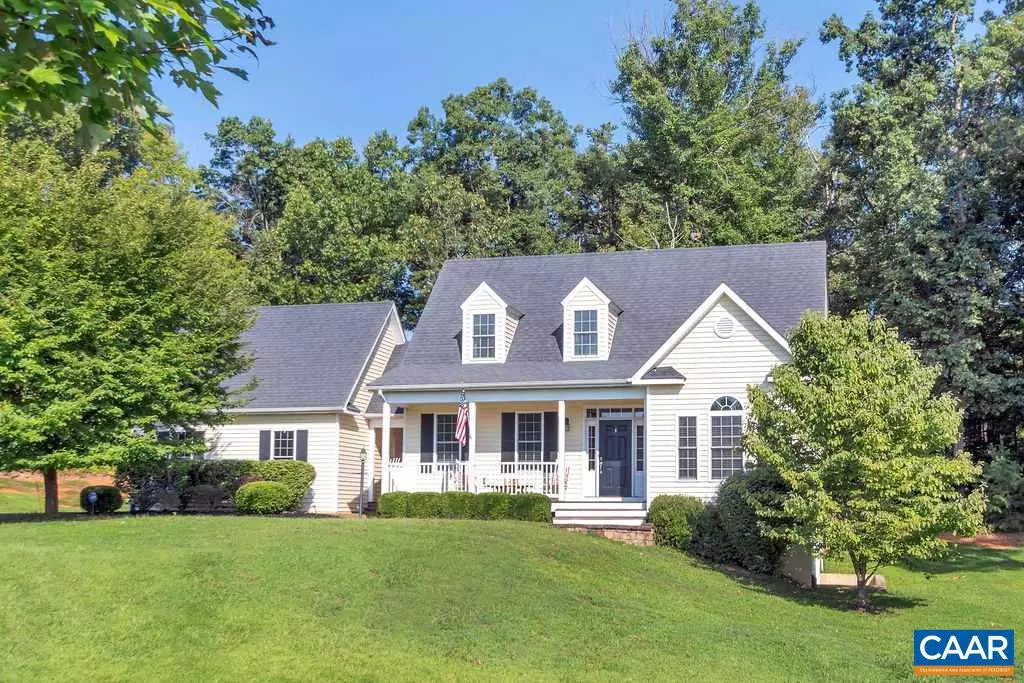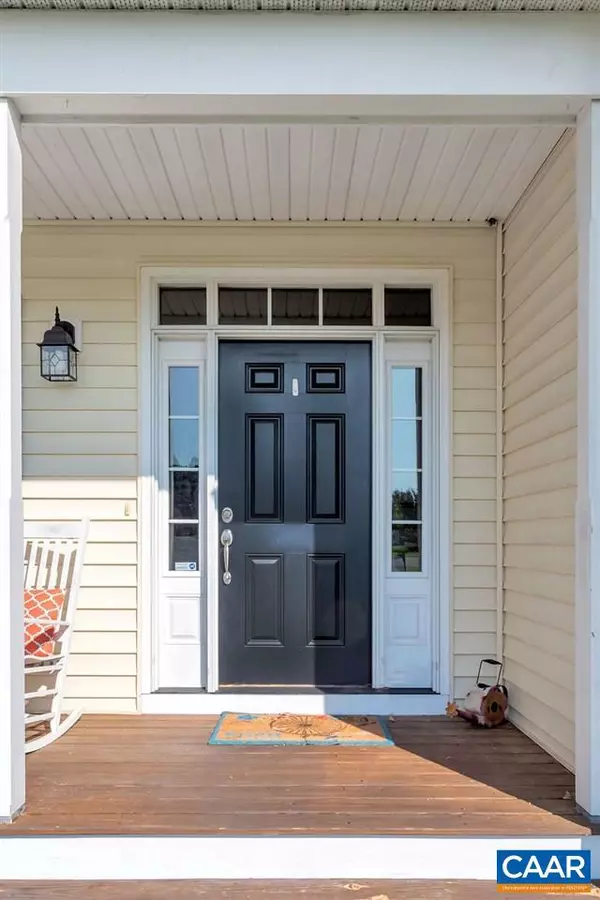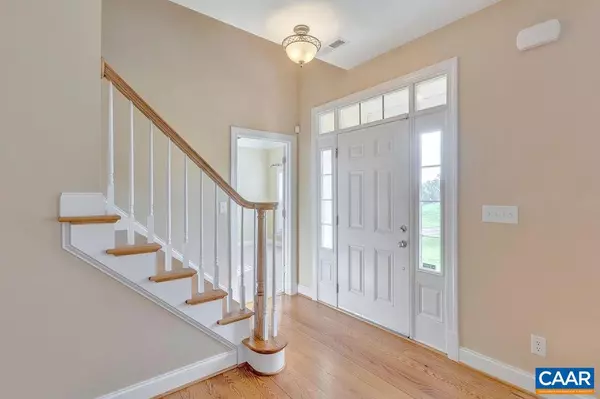$275,000
$269,900
1.9%For more information regarding the value of a property, please contact us for a free consultation.
3 Beds
4 Baths
1,869 SqFt
SOLD DATE : 09/16/2019
Key Details
Sold Price $275,000
Property Type Single Family Home
Sub Type Detached
Listing Status Sold
Purchase Type For Sale
Square Footage 1,869 sqft
Price per Sqft $147
Subdivision None Available
MLS Listing ID 594140
Sold Date 09/16/19
Style Cape Cod
Bedrooms 3
Full Baths 3
Half Baths 1
HOA Y/N N
Abv Grd Liv Area 1,629
Originating Board CAAR
Year Built 2009
Annual Tax Amount $2,331
Tax Year 2019
Lot Size 0.560 Acres
Acres 0.56
Property Description
Impeccable Cape Cod built in 2009 that shows better than NEW! 1st floor spacious Master with his and her closets, plus a Gorgeous Ensuite with Custom Tile Shower, dual sinks & plenty of natural light. 9 foot ceilings on the main level w/ hardwood floors, gas fireplace, built in book cases, formal dining room, mudd room & a 1/2 bath for your guest! Gourmet kitchen has upgraded Stainless Steel Appliances w/ Viking Gas Cook top, convection oven, soft close drawers, Granite Counter tops & pull out drawers! Upstairs you will find 2 Spacious bedrooms, tons of storage space & a shared bath. Basement is partially finished with rec room & a full bath. Located minutes to shopping with NO HOA fees, paved drive and 2 car garage w/ breezeway!,Cherry Cabinets,Solid Surface Counter,Fireplace in Great Room
Location
State VA
County Fluvanna
Zoning R-1
Rooms
Other Rooms Dining Room, Primary Bedroom, Kitchen, Foyer, Great Room, Laundry, Recreation Room, Primary Bathroom, Full Bath, Half Bath, Additional Bedroom
Basement Full, Heated, Outside Entrance, Partially Finished, Walkout Level, Windows
Main Level Bedrooms 1
Interior
Interior Features Walk-in Closet(s), Kitchen - Eat-In, Pantry, Recessed Lighting, Entry Level Bedroom, Primary Bath(s)
Hot Water Tankless
Heating Central, Heat Pump(s)
Cooling Central A/C, Heat Pump(s)
Flooring Carpet, Ceramic Tile, Hardwood, Laminated, Vinyl
Fireplaces Number 1
Fireplaces Type Gas/Propane
Equipment Dryer, Washer, Dishwasher, Disposal, Microwave, Refrigerator, Oven - Wall, Energy Efficient Appliances, Cooktop, Water Heater - Tankless
Fireplace Y
Window Features Double Hung,Insulated,Screens,Vinyl Clad
Appliance Dryer, Washer, Dishwasher, Disposal, Microwave, Refrigerator, Oven - Wall, Energy Efficient Appliances, Cooktop, Water Heater - Tankless
Heat Source Propane - Owned
Exterior
Exterior Feature Porch(es)
Parking Features Other, Garage - Side Entry
View Other, Trees/Woods
Roof Type Architectural Shingle
Farm Other
Accessibility None
Porch Porch(es)
Road Frontage Road Maintenance Agreement
Garage Y
Building
Lot Description Landscaping, Private, Trees/Wooded, Cul-de-sac
Story 1.5
Foundation Concrete Perimeter
Sewer Public Sewer
Water Public
Architectural Style Cape Cod
Level or Stories 1.5
Additional Building Above Grade, Below Grade
Structure Type 9'+ Ceilings,Vaulted Ceilings,Cathedral Ceilings
New Construction N
Schools
Elementary Schools Carysbrook
Middle Schools Fluvanna
High Schools Fluvanna
School District Fluvanna County Public Schools
Others
Ownership Other
Security Features Security System,Smoke Detector
Special Listing Condition Standard
Read Less Info
Want to know what your home might be worth? Contact us for a FREE valuation!

Our team is ready to help you sell your home for the highest possible price ASAP

Bought with CHRISTOPHER EAGLE • REAL ESTATE III - NORTH
"My job is to find and attract mastery-based agents to the office, protect the culture, and make sure everyone is happy! "






