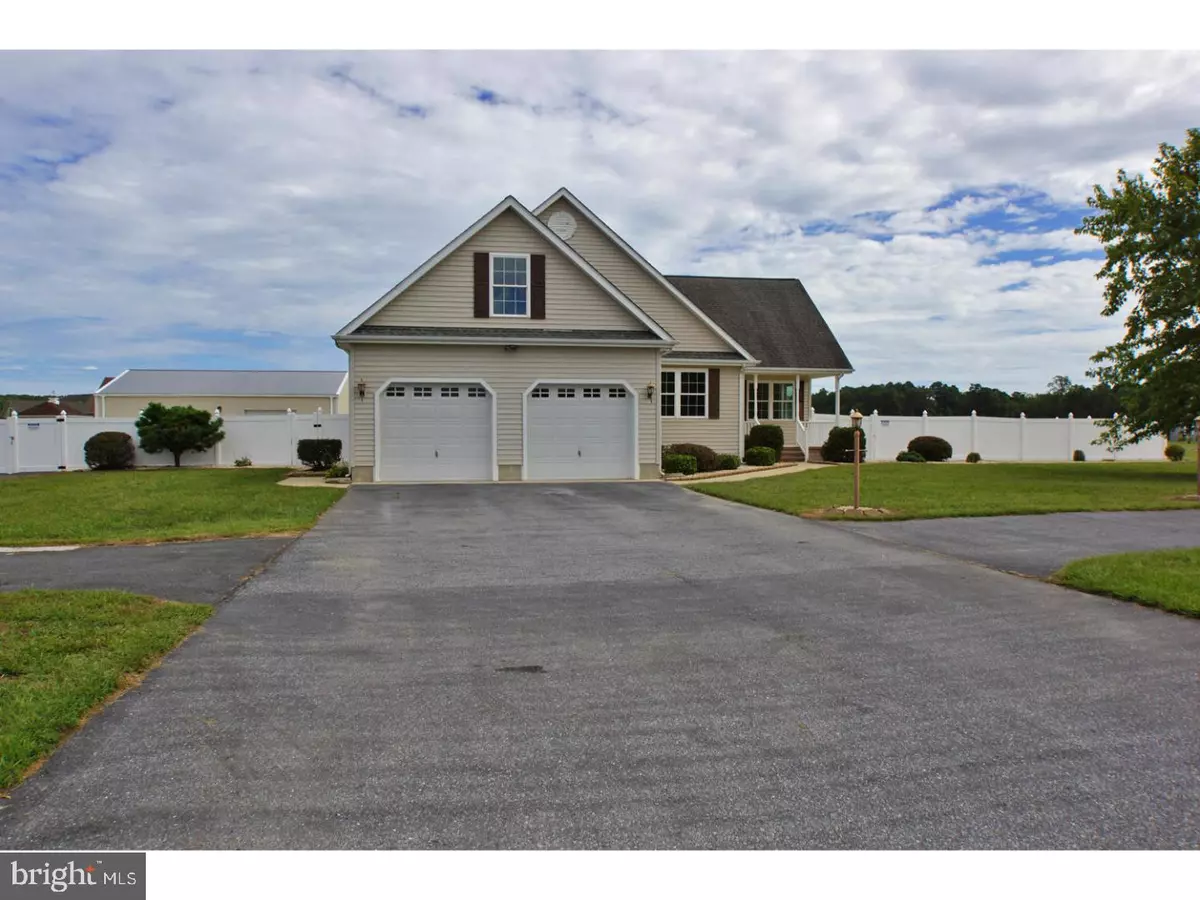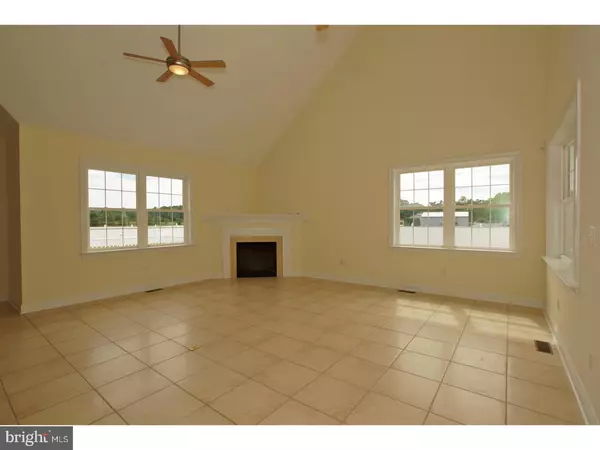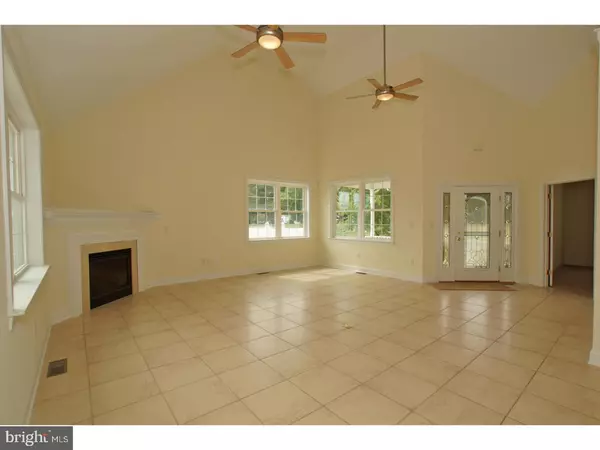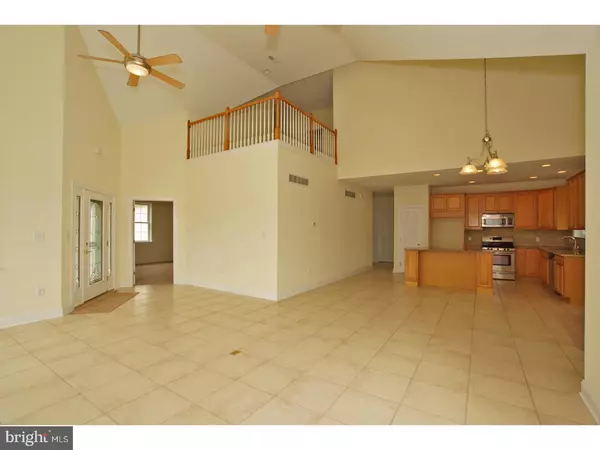$330,000
$299,900
10.0%For more information regarding the value of a property, please contact us for a free consultation.
4 Beds
3 Baths
2,700 SqFt
SOLD DATE : 11/04/2016
Key Details
Sold Price $330,000
Property Type Single Family Home
Sub Type Detached
Listing Status Sold
Purchase Type For Sale
Square Footage 2,700 sqft
Price per Sqft $122
Subdivision None Available
MLS Listing ID 1001704910
Sold Date 11/04/16
Style Contemporary
Bedrooms 4
Full Baths 3
HOA Y/N N
Abv Grd Liv Area 2,700
Originating Board TREND
Year Built 2005
Annual Tax Amount $1,365
Tax Year 2015
Lot Size 0.790 Acres
Acres 0.79
Lot Dimensions 172X200
Property Description
Big Home On A Small Budget. Spacious ranch home that must be seen! 4 bedrooms,3 baths,a bonus room,screened porch,spacious decking,in ground pool,2 car garage,plus a extra large detached pole barn/garage for 2 cars plus rv,boat,etc,set on 3/4 acre with no hoa fees and close to the beaches and shopping. You will be captivated as you enter the great room with soaring ceiling,imported tiled flooring,and gas fireplace. The open gourmet kit with granite counters,custom cabinetry,center island will surely satisfy the chef and family. Your first floor master bedroom has vaulted ceilings,walk-in closet, custom bath room with multi shower heads. You will be surprised as you walk up to the bonus room. A circular driveway connects to a second driveway to the detached garage/pole barn and in ground pool fully fenced in and private. This home has been freshly painted,carpeted and cleaned for your enjoyment. Be the proud owner. Don't forget to view the virtual tour. Pool & irrigation in as is condition.
Location
State DE
County Sussex
Area Indian River Hundred (31008)
Zoning A
Rooms
Other Rooms Living Room, Dining Room, Primary Bedroom, Bedroom 2, Bedroom 3, Kitchen, Family Room, Bedroom 1
Interior
Interior Features Primary Bath(s), Kitchen - Island, Kitchen - Eat-In
Hot Water Electric
Heating Propane, Forced Air
Cooling Central A/C
Flooring Fully Carpeted, Tile/Brick
Fireplaces Number 1
Fireplaces Type Gas/Propane
Equipment Oven - Self Cleaning, Dishwasher, Disposal, Built-In Microwave
Fireplace Y
Appliance Oven - Self Cleaning, Dishwasher, Disposal, Built-In Microwave
Heat Source Bottled Gas/Propane
Laundry Main Floor
Exterior
Exterior Feature Deck(s), Porch(es)
Parking Features Oversized
Garage Spaces 7.0
Fence Other
Pool In Ground
Water Access N
Roof Type Shingle
Accessibility None
Porch Deck(s), Porch(es)
Total Parking Spaces 7
Garage Y
Building
Story 2
Foundation Concrete Perimeter
Sewer On Site Septic
Water Well
Architectural Style Contemporary
Level or Stories 2
Additional Building Above Grade
New Construction N
Schools
School District Cape Henlopen
Others
Senior Community No
Tax ID 2-34-17.00-16.05
Ownership Fee Simple
Acceptable Financing Conventional, VA, FHA 203(b), USDA
Listing Terms Conventional, VA, FHA 203(b), USDA
Financing Conventional,VA,FHA 203(b),USDA
Read Less Info
Want to know what your home might be worth? Contact us for a FREE valuation!

Our team is ready to help you sell your home for the highest possible price ASAP

Bought with Non Subscribing Member • Non Member Office
"My job is to find and attract mastery-based agents to the office, protect the culture, and make sure everyone is happy! "






