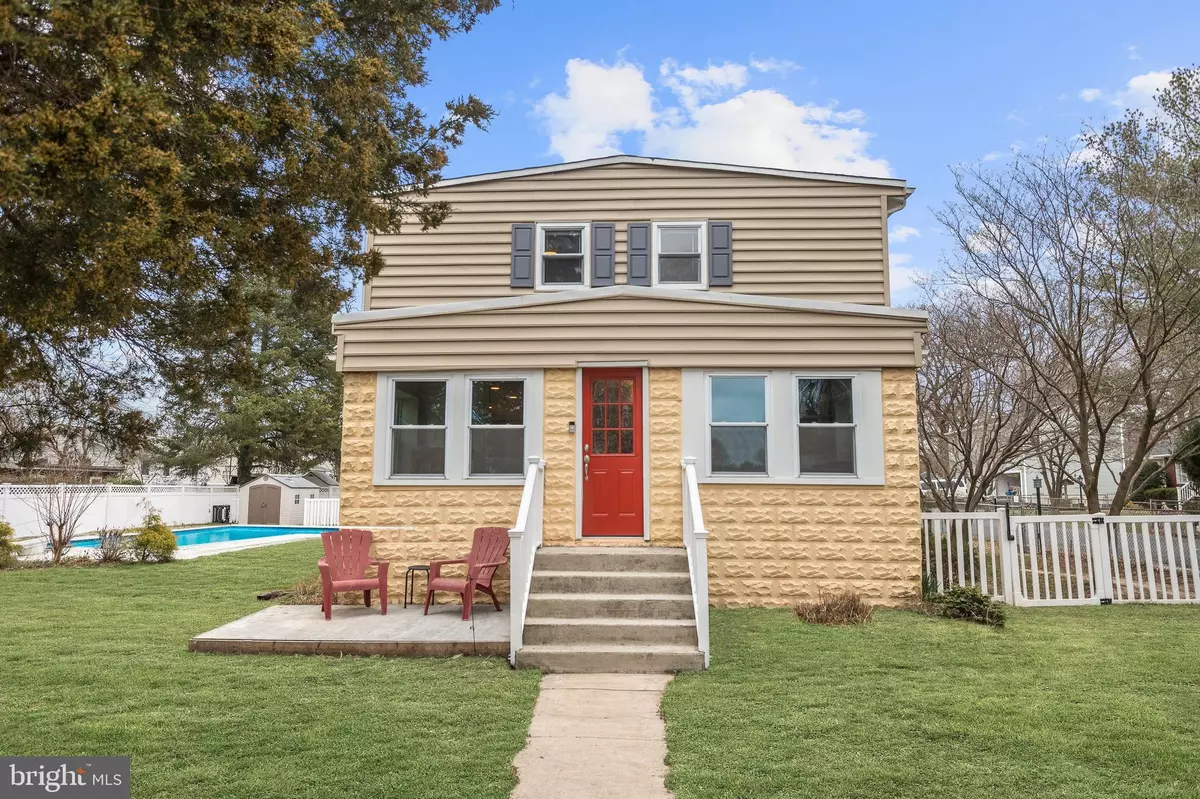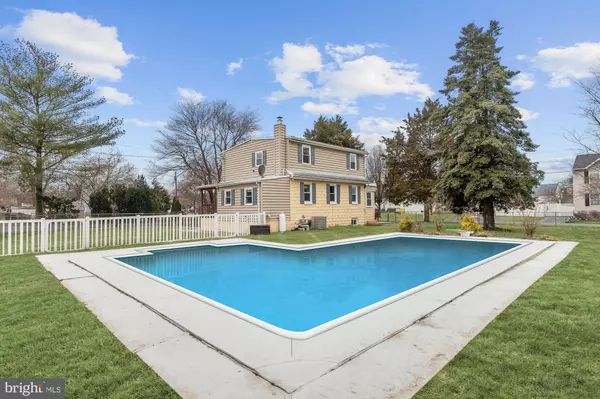$415,000
$415,000
For more information regarding the value of a property, please contact us for a free consultation.
4 Beds
3 Baths
2,184 SqFt
SOLD DATE : 04/30/2021
Key Details
Sold Price $415,000
Property Type Single Family Home
Sub Type Detached
Listing Status Sold
Purchase Type For Sale
Square Footage 2,184 sqft
Price per Sqft $190
Subdivision Green Haven
MLS Listing ID MDAA460178
Sold Date 04/30/21
Style Cape Cod
Bedrooms 4
Full Baths 2
Half Baths 1
HOA Y/N N
Abv Grd Liv Area 1,456
Originating Board BRIGHT
Year Built 1940
Annual Tax Amount $3,566
Tax Year 2021
Lot Size 0.344 Acres
Acres 0.34
Property Description
Beautifully renovated home boasts an outdoor oasis in the WATER privileged community of Green Haven. Sure to be the envy of any guest, the setting feels like a vacation in your own home featuring a fenced corner lot hosting an in-ground pool with safety fencing, patio with a built-in grill and pergola, ample green space, and a detached 2-story garage. Fall in love with the interior of the home hosting an enclosed front porch, warmly functional open concept layout, neutral color palette, gleaming flooring, and recessed lighting. Inspire your inner chef in the kitchen boasting stylish white cabinetry, marble counters, subway tile backsplash, breakfast bar, and stainless steel appliances including a gas cooktop. The dining room and living room situated adjacent to the kitchen are spacious and ideal for entertaining and everyday living. A convenient mud room, laundry, and powder room conclude the main level. Retreat to the primary bedroom featuring a wood plank accent wall and dual closets. Two additional bedrooms and a spa-like full bath with a double vanity, soaking tub, and tiled shower complete the upper level. Travel to the walkout lower level offering a den/study with built-ins, recreation room, and full bath. Voluntary HOA for nearby community pier, boat ramp, beach, picnic area, and more along Stoney Creek.
Location
State MD
County Anne Arundel
Zoning R5
Rooms
Other Rooms Living Room, Dining Room, Primary Bedroom, Bedroom 2, Bedroom 3, Bedroom 4, Kitchen, Foyer, Laundry, Mud Room, Recreation Room
Basement Connecting Stairway, Daylight, Partial, Fully Finished, Heated, Interior Access, Outside Entrance, Side Entrance, Walkout Stairs, Windows
Interior
Interior Features Breakfast Area, Built-Ins, Carpet, Ceiling Fan(s), Chair Railings, Dining Area, Exposed Beams, Floor Plan - Open, Formal/Separate Dining Room, Kitchen - Eat-In, Primary Bath(s), Recessed Lighting, Soaking Tub, Upgraded Countertops
Hot Water Electric
Heating Forced Air, Programmable Thermostat
Cooling Heat Pump(s), Programmable Thermostat
Flooring Ceramic Tile, Laminated
Equipment Dishwasher, Dryer, Exhaust Fan, Icemaker, Microwave, Oven/Range - Gas, Refrigerator, Range Hood, Oven - Wall, Oven - Double, Cooktop, Stainless Steel Appliances, Washer, Water Heater
Fireplace N
Window Features Double Pane,Screens,Vinyl Clad,Storm
Appliance Dishwasher, Dryer, Exhaust Fan, Icemaker, Microwave, Oven/Range - Gas, Refrigerator, Range Hood, Oven - Wall, Oven - Double, Cooktop, Stainless Steel Appliances, Washer, Water Heater
Heat Source Oil
Laundry Has Laundry, Main Floor
Exterior
Exterior Feature Patio(s)
Parking Features Garage - Side Entry
Garage Spaces 1.0
Fence Fully, Picket
Pool In Ground
Water Access Y
Water Access Desc Canoe/Kayak,Boat - Powered,Public Beach
View Garden/Lawn
Accessibility Other
Porch Patio(s)
Total Parking Spaces 1
Garage Y
Building
Lot Description Corner, Landscaping, Level, Rear Yard, SideYard(s), Front Yard
Story 2
Sewer Public Sewer
Water Public
Architectural Style Cape Cod
Level or Stories 2
Additional Building Above Grade, Below Grade
Structure Type Dry Wall
New Construction N
Schools
Elementary Schools High Point
Middle Schools George Fox
High Schools Northeast
School District Anne Arundel County Public Schools
Others
Senior Community No
Tax ID 020338832043300
Ownership Fee Simple
SqFt Source Assessor
Security Features Main Entrance Lock,Smoke Detector,Security System
Special Listing Condition Standard
Read Less Info
Want to know what your home might be worth? Contact us for a FREE valuation!

Our team is ready to help you sell your home for the highest possible price ASAP

Bought with Elizabeth Ramirez • Exit Flagship Realty
"My job is to find and attract mastery-based agents to the office, protect the culture, and make sure everyone is happy! "






