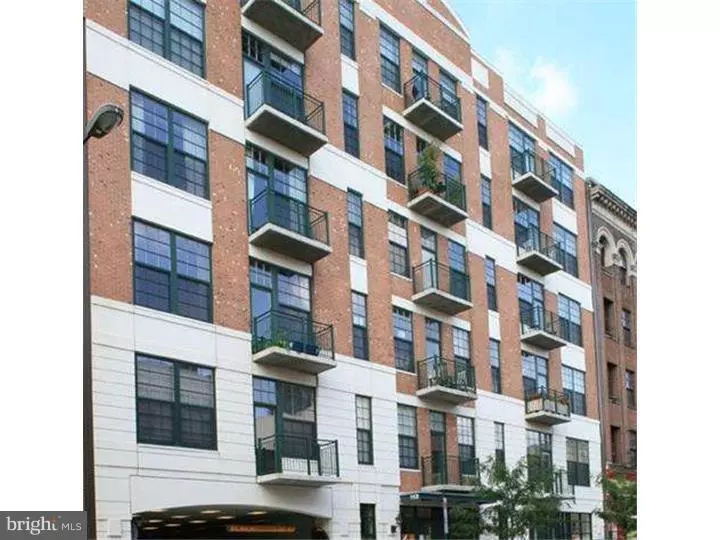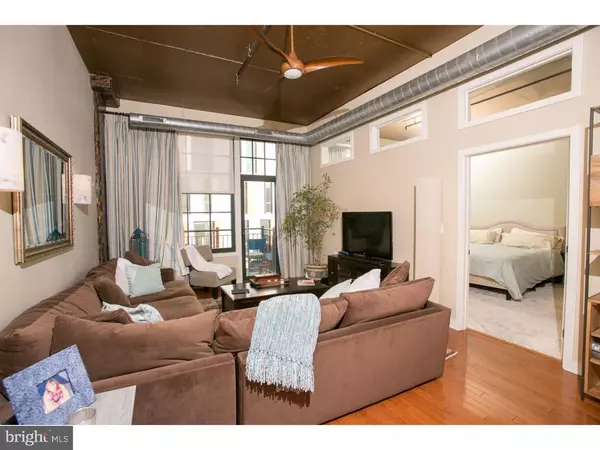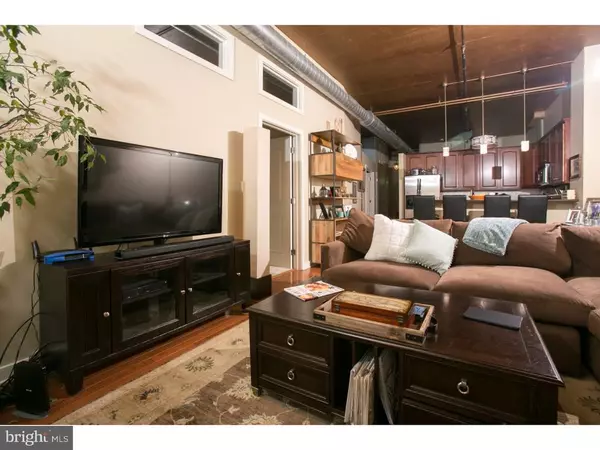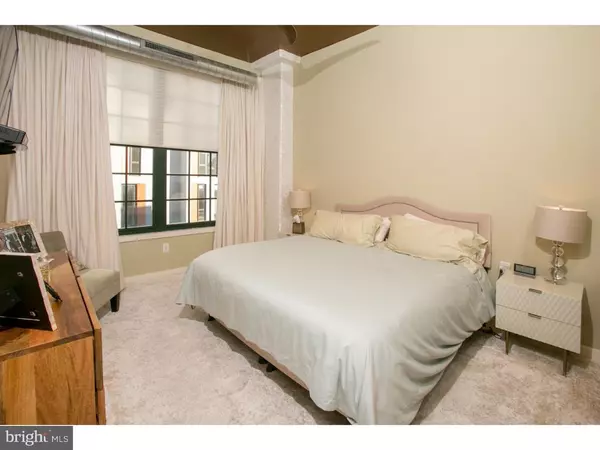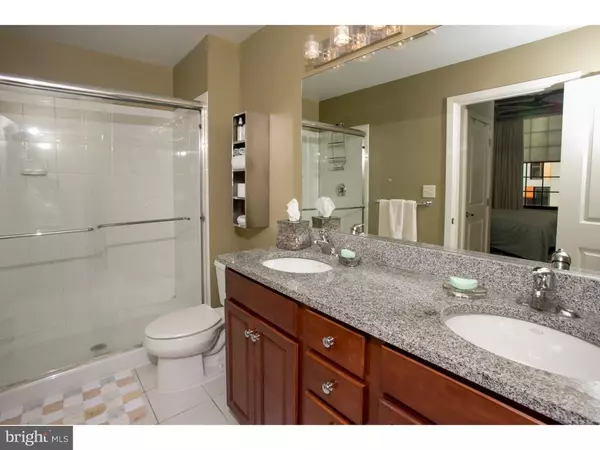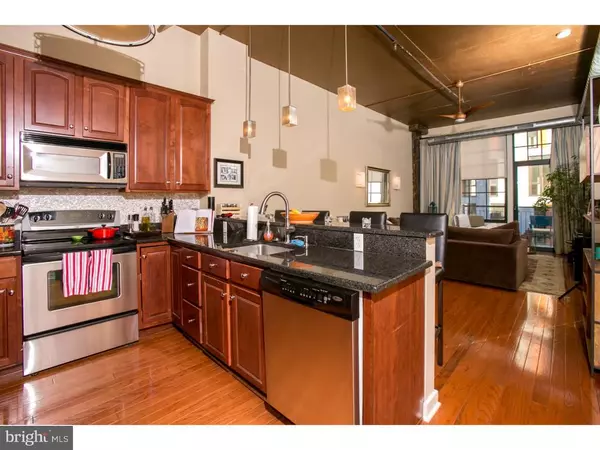$520,000
$524,900
0.9%For more information regarding the value of a property, please contact us for a free consultation.
3 Beds
2 Baths
1,270 SqFt
SOLD DATE : 05/10/2021
Key Details
Sold Price $520,000
Property Type Condo
Sub Type Condo/Co-op
Listing Status Sold
Purchase Type For Sale
Square Footage 1,270 sqft
Price per Sqft $409
Subdivision Old City
MLS Listing ID PAPH925206
Sold Date 05/10/21
Style Loft with Bedrooms
Bedrooms 3
Full Baths 2
Condo Fees $535/mo
HOA Y/N N
Abv Grd Liv Area 1,270
Originating Board BRIGHT
Year Built 2006
Annual Tax Amount $5,553
Tax Year 2021
Lot Dimensions 0X0
Property Description
A rare 3 bedroom 2 bath loft-style condo plus underground parking in Old City's premier condominium community, The National at Old City. Enjoy all the conveniences and energy of Philadelphia's hippest, most historic neighborhood nestled just two blocks from the hustle and bustle of Market Street. Located among some of the city's best restaurants, coffee shops, cafes, art galleries, boutiques and museums sits the 5-building enclave surrounding a private gated courtyard. Enter this home and you are immediately greeted by soaring 11'+ ceilings of exposed poured concrete accented by spiral duct-work. Below your feet lays luxurious wood floors which run through the hallway, living, kitchen and dining areas. The two bedrooms have high end wall to wall carpet. Bedroom #2 is large enough to comfortably fit a king-size bed and features an extra large closet. The nearby second bath features upgraded granite counter, porcelain tile and tub. Bedroom #3 features French doors The, hardwood floors and two-panel closet doors. The laundry closet comes complete with washer, dryer. Further inside you will find the ample size kitchen complete with stainless steel appliances, upgraded black absolute granite, full-height mother of pearl backsplash, breakfast bar and 42" upper cabinets. The master bedroom is one of the few in the community that features a full-height translucent panel upper wall, two closets and an en suite master bath similarly adorned with upgraded porcelain tiles and a frameless glass enclosed shower. Current owners have upgraded the entire unit: added two large extra storage areas; cement columns have been upgraded with mosaic glass tile; Floor to ceiling custom window treatments, custom lighting and fans. In bad weather enjoy the convenience of the self-park deeded parking space located on the first level of the underground garage directly accessible by the building elevator. On warm days enjoy the private, landscaped gated courtyard and play area. The community is also home to Old City's premier boutique fitness facility Level 1 Fitness (6-month membership for two included!)
Location
State PA
County Philadelphia
Area 19106 (19106)
Zoning CMX3
Direction East
Rooms
Other Rooms Living Room, Primary Bedroom, Bedroom 2, Kitchen, Family Room, Bedroom 1
Main Level Bedrooms 3
Interior
Interior Features Kitchen - Island, Sprinkler System, Elevator, Stall Shower, Breakfast Area
Hot Water Electric
Heating Heat Pump - Electric BackUp, Forced Air
Cooling Central A/C
Flooring Wood, Fully Carpeted, Tile/Brick
Equipment Built-In Range, Oven - Self Cleaning, Dishwasher, Refrigerator, Disposal, Energy Efficient Appliances, Built-In Microwave
Fireplace N
Window Features Energy Efficient
Appliance Built-In Range, Oven - Self Cleaning, Dishwasher, Refrigerator, Disposal, Energy Efficient Appliances, Built-In Microwave
Heat Source Other
Laundry Main Floor
Exterior
Exterior Feature Balcony
Parking Features Inside Access, Basement Garage
Garage Spaces 1.0
Utilities Available Cable TV
Amenities Available None
Water Access N
Roof Type Flat
Accessibility None
Porch Balcony
Attached Garage 1
Total Parking Spaces 1
Garage Y
Building
Lot Description Level
Story 1
Unit Features Mid-Rise 5 - 8 Floors
Foundation Concrete Perimeter
Sewer Public Sewer
Water Public
Architectural Style Loft with Bedrooms
Level or Stories 1
Additional Building Above Grade
Structure Type 9'+ Ceilings
New Construction N
Schools
School District The School District Of Philadelphia
Others
Pets Allowed Y
HOA Fee Include Common Area Maintenance,Ext Bldg Maint,Snow Removal,Trash,Water,Sewer,Insurance,Management
Senior Community No
Tax ID 888058282
Ownership Condominium
Acceptable Financing Conventional
Listing Terms Conventional
Financing Conventional
Special Listing Condition Standard
Pets Allowed Case by Case Basis
Read Less Info
Want to know what your home might be worth? Contact us for a FREE valuation!

Our team is ready to help you sell your home for the highest possible price ASAP

Bought with Kristin Stever • Elfant Wissahickon-Rittenhouse Square
"My job is to find and attract mastery-based agents to the office, protect the culture, and make sure everyone is happy! "

