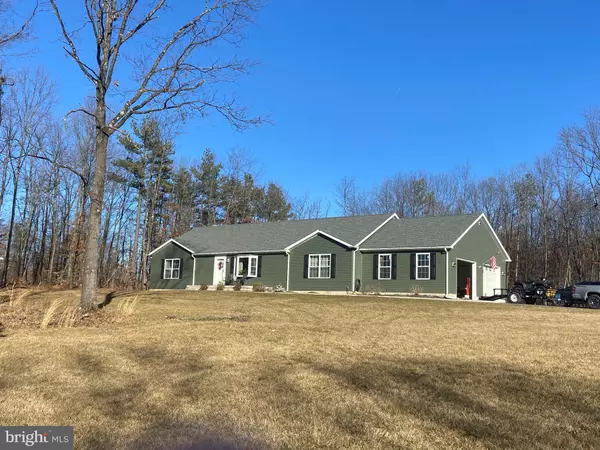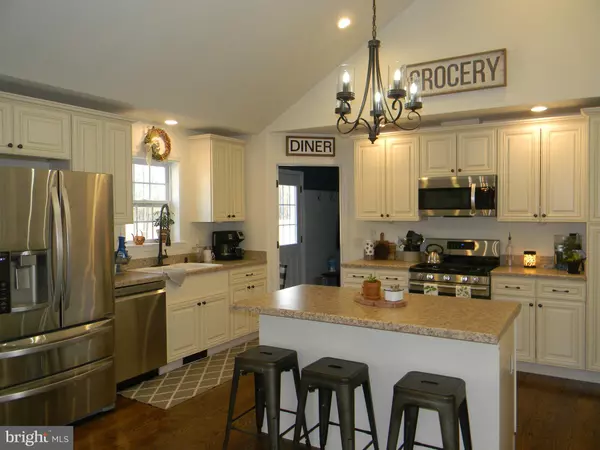$425,000
$384,900
10.4%For more information regarding the value of a property, please contact us for a free consultation.
3 Beds
2 Baths
2,095 SqFt
SOLD DATE : 05/14/2021
Key Details
Sold Price $425,000
Property Type Single Family Home
Sub Type Detached
Listing Status Sold
Purchase Type For Sale
Square Footage 2,095 sqft
Price per Sqft $202
Subdivision None Available
MLS Listing ID VAFV162560
Sold Date 05/14/21
Style Ranch/Rambler
Bedrooms 3
Full Baths 2
HOA Y/N N
Abv Grd Liv Area 2,095
Originating Board BRIGHT
Year Built 2017
Annual Tax Amount $1,526
Tax Year 2020
Lot Size 2.210 Acres
Acres 2.21
Property Description
Fantastic location off Rt. 50 in Gore, Va! Only a few years old this well maintained rancher style home sits on 2.21 acres with NO HOA!! Fabulous floor plan invites you right in to an open floor plan. 3 large sized bedrooms. Owners suite offers large bathroom with walk-in shower and seperate large garden tub, Double vanities Large walk in closet. Other features of home to include: hardwood flooring thoughout most of home. Upgraded kitchen cabinets, stainless appliances, gas stove, large island with bar stools space. Vaulted/tray ceilings, Recessed lighting , commercial grade hot water heater, Full unfinished basement with walk up stairs to back of house. Great space in basement to finish as you wish or for storage. Laundry is currently in basement but also a connection area in hallway to garage. Oversized side entry 2 car garage . The list goes on and on here! Public/Broker Open House set for 3/14/21 1-3PM!
Location
State VA
County Frederick
Zoning RA
Rooms
Basement Full, Unfinished, Walkout Stairs
Main Level Bedrooms 3
Interior
Interior Features Attic, Entry Level Bedroom, Floor Plan - Open, Kitchen - Island, Recessed Lighting, Soaking Tub, Walk-in Closet(s), Water Treat System, Wood Floors, Wood Stove
Hot Water Electric
Heating Heat Pump(s)
Cooling Heat Pump(s), Central A/C
Flooring Hardwood
Equipment Built-In Microwave, Dishwasher, Dryer, Energy Efficient Appliances, Exhaust Fan, Freezer, Icemaker, Oven/Range - Gas, Refrigerator, Stainless Steel Appliances, Washer, Water Conditioner - Owned, Water Heater - High-Efficiency
Furnishings No
Fireplace N
Window Features Bay/Bow
Appliance Built-In Microwave, Dishwasher, Dryer, Energy Efficient Appliances, Exhaust Fan, Freezer, Icemaker, Oven/Range - Gas, Refrigerator, Stainless Steel Appliances, Washer, Water Conditioner - Owned, Water Heater - High-Efficiency
Heat Source Electric
Laundry Main Floor, Hookup, Basement
Exterior
Parking Features Garage - Side Entry
Garage Spaces 2.0
Pool Above Ground
Water Access N
View Trees/Woods
Accessibility Level Entry - Main, 32\"+ wide Doors
Attached Garage 2
Total Parking Spaces 2
Garage Y
Building
Lot Description Backs to Trees, Cleared, Landscaping, Level, Other
Story 2
Sewer On Site Septic
Water Well, Well Permit on File
Architectural Style Ranch/Rambler
Level or Stories 2
Additional Building Above Grade, Below Grade
Structure Type 2 Story Ceilings,9'+ Ceilings,Cathedral Ceilings,Tray Ceilings
New Construction N
Schools
Elementary Schools Gainesboro
Middle Schools Frederick County
High Schools James Wood
School District Frederick County Public Schools
Others
Pets Allowed Y
Senior Community No
Tax ID 26 A 18I
Ownership Fee Simple
SqFt Source Assessor
Acceptable Financing Cash, Conventional, FHA, Negotiable, USDA, VA, Other
Listing Terms Cash, Conventional, FHA, Negotiable, USDA, VA, Other
Financing Cash,Conventional,FHA,Negotiable,USDA,VA,Other
Special Listing Condition Standard
Pets Allowed Cats OK, Dogs OK
Read Less Info
Want to know what your home might be worth? Contact us for a FREE valuation!

Our team is ready to help you sell your home for the highest possible price ASAP

Bought with Sharon Farinholt • ERA Oakcrest Realty, Inc.
"My job is to find and attract mastery-based agents to the office, protect the culture, and make sure everyone is happy! "






