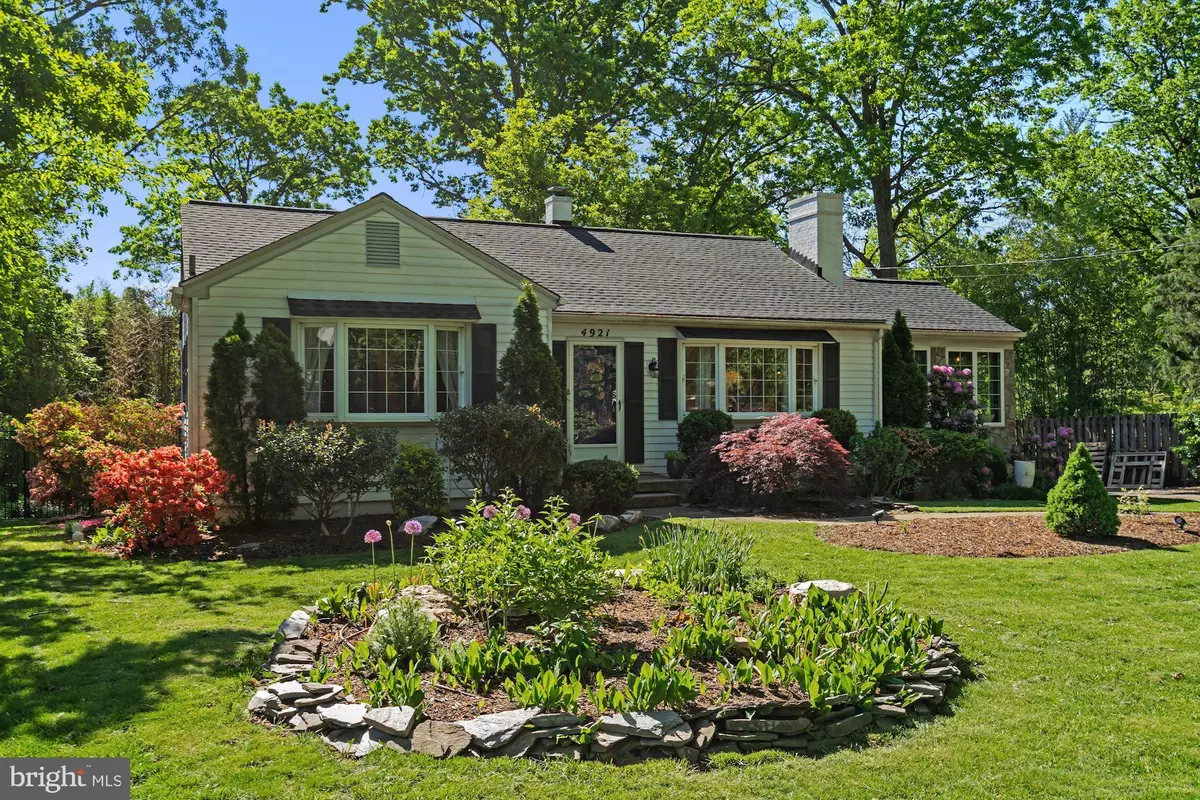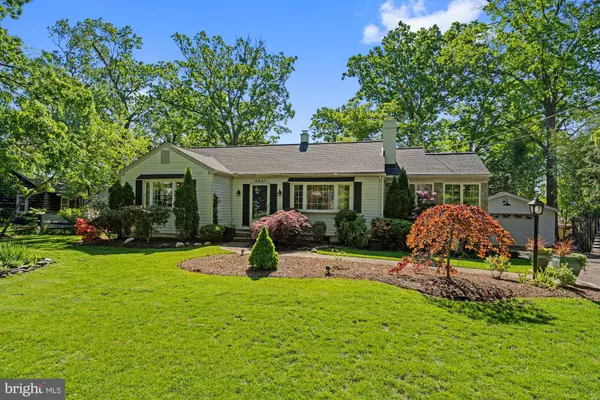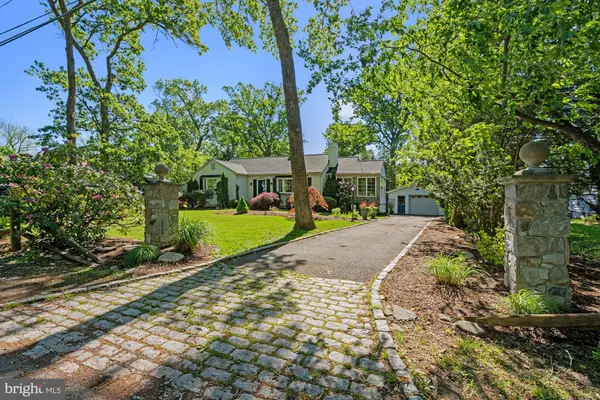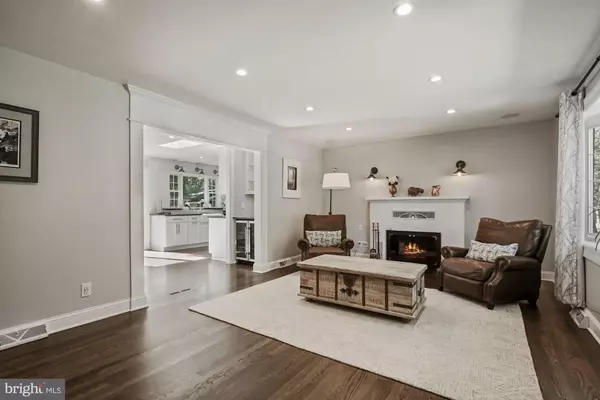$750,000
$699,000
7.3%For more information regarding the value of a property, please contact us for a free consultation.
3 Beds
2 Baths
2,928 SqFt
SOLD DATE : 05/21/2021
Key Details
Sold Price $750,000
Property Type Single Family Home
Sub Type Detached
Listing Status Sold
Purchase Type For Sale
Square Footage 2,928 sqft
Price per Sqft $256
Subdivision Fairland
MLS Listing ID VAFX1198884
Sold Date 05/21/21
Style Ranch/Rambler
Bedrooms 3
Full Baths 2
HOA Y/N N
Abv Grd Liv Area 1,528
Originating Board BRIGHT
Year Built 1953
Annual Tax Amount $6,245
Tax Year 2020
Lot Size 0.416 Acres
Acres 0.42
Property Description
Charming, renovated rambler + fully finished lower level on almost 1/2 acre inside the Beltway! The sellers have made all of the sought-after improvements: renovated kitchen & baths, roof, landscaping, laundry room and much more! This 3 bedroom, 2 bath home also boasts of a den, rec room, deck, 2 car (tandem insulated) garage with a window air conditioning unit, workshop space and sliding barn style doors. The kitchen was fully renovated in 2018 + GE Cafe appliances, a wine/beer fridge, Kemper (long and deep) cabinetry, 6 burner 36" wide dual fuel gas range (gas burners, electric oven & European convection), S/S appliances, silestone countertops, handsome backsplash, recessed & pendant lighting & 2 skylights: a true chef's paradise! New windows and siding glass door lead to an outdoor deck perfect for entertaining. The floors are beautifully refinished hardwood on the main level and new carpet (2019) on the lower level. The den/Florida room off of the kitchen has a frosted glass front pantry. Both bedrooms on this level have new fixtures and lighting and just sparkle!! The first floor features 2 bedrooms + double exposure, hardwood doors and dark hardwood floors. The Living Room has a woodburning fireplace, bay window and gracious floor plan. The built in speaker system extends to the back yard oasis. A large separate DR off the kitchen and LR create a wonderful traffic flow & entertaining space. The Lower Level offers a full bedroom and en-suite bath, family room + woodburning stove, den , storage area & updated laundry room with new insulation, shiplap walls and ceiling (2020), an energy efficient wash/dryer (2020) and dog washing station. The home also has a new electrical box As a walkout basement, there is easy access to the lovely hard from here and the kitchen. The yard has an in-ground irrigation system (BioGreen 2020), landscaping lights, pollinator garden, rose garden and elevated vegetable gardens with an irrigation set up and a gardening shed (2020). The roof was replaced in 2018 and there are many new solid core interior doors throughout the home. Besides the garage and the utility room, there is an attic pull-down stair which was relocated and replaced with retractable high quality stairs for additional storage. Ideally located inside the beltway, this home is convenient to transportation, major highways, shopping, dining, educational institutions, airports and easy access to DC, Old Town Alexandria and the Virginia countryside. For price, condition and location, we believe that is an exceptional buying opportunity!
Location
State VA
County Fairfax
Zoning 120
Rooms
Other Rooms Living Room, Dining Room, Bedroom 2, Bedroom 3, Family Room, Den, Bedroom 1, Utility Room, Bathroom 1, Bathroom 2, Attic
Basement Full
Main Level Bedrooms 2
Interior
Interior Features Wine Storage, Attic, Entry Level Bedroom, Family Room Off Kitchen
Hot Water Natural Gas
Heating Forced Air
Cooling Central A/C
Fireplaces Number 2
Equipment Built-In Range, Dishwasher, Disposal, Exhaust Fan, Icemaker, Microwave, Oven/Range - Gas, Oven/Range - Electric, Stainless Steel Appliances, Washer - Front Loading, Dryer - Front Loading
Fireplace Y
Appliance Built-In Range, Dishwasher, Disposal, Exhaust Fan, Icemaker, Microwave, Oven/Range - Gas, Oven/Range - Electric, Stainless Steel Appliances, Washer - Front Loading, Dryer - Front Loading
Heat Source Natural Gas
Laundry Lower Floor
Exterior
Exterior Feature Deck(s), Patio(s)
Parking Features Garage - Front Entry, Garage Door Opener, Oversized, Additional Storage Area
Garage Spaces 4.0
Utilities Available Natural Gas Available, Sewer Available, Water Available
Water Access N
View Street, Trees/Woods
Accessibility None
Porch Deck(s), Patio(s)
Total Parking Spaces 4
Garage Y
Building
Story 2
Sewer Public Sewer
Water Public
Architectural Style Ranch/Rambler
Level or Stories 2
Additional Building Above Grade, Below Grade
New Construction N
Schools
Elementary Schools Weyanoke
Middle Schools Holmes
High Schools Annandale
School District Fairfax County Public Schools
Others
Pets Allowed Y
Senior Community No
Tax ID 0723 03 0047
Ownership Fee Simple
SqFt Source Assessor
Horse Property N
Special Listing Condition Standard
Pets Allowed Cats OK, Dogs OK
Read Less Info
Want to know what your home might be worth? Contact us for a FREE valuation!

Our team is ready to help you sell your home for the highest possible price ASAP

Bought with Tony McMullan • Pearson Smith Realty, LLC

"My job is to find and attract mastery-based agents to the office, protect the culture, and make sure everyone is happy! "






