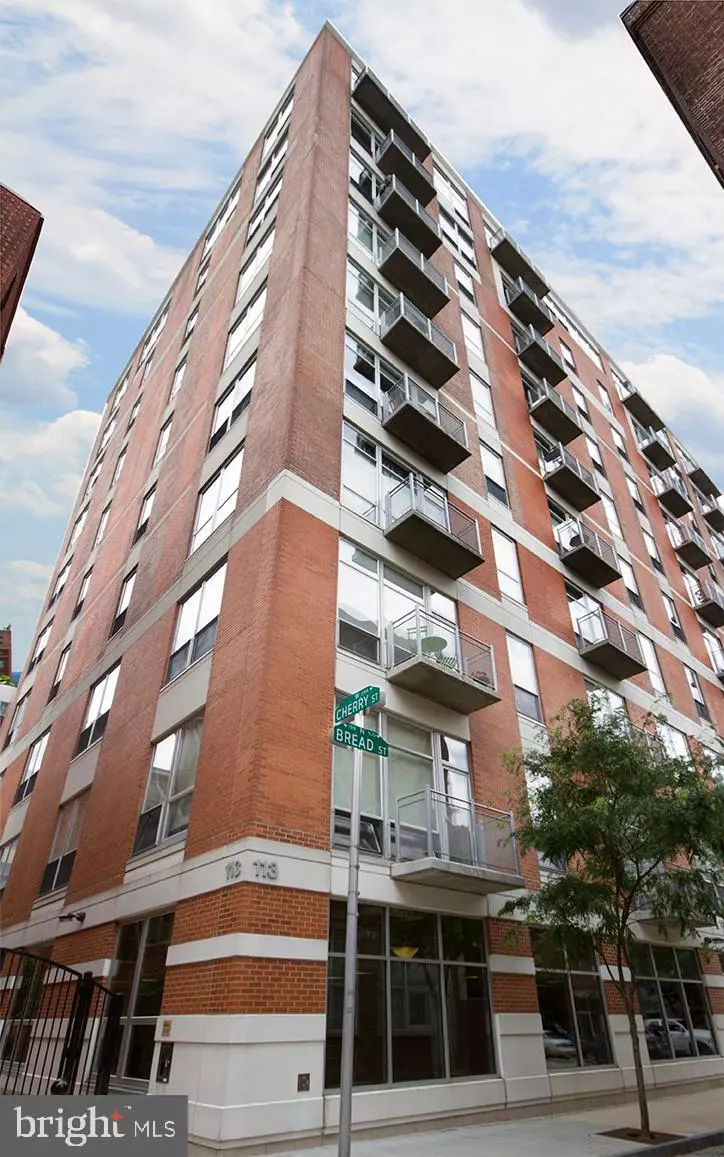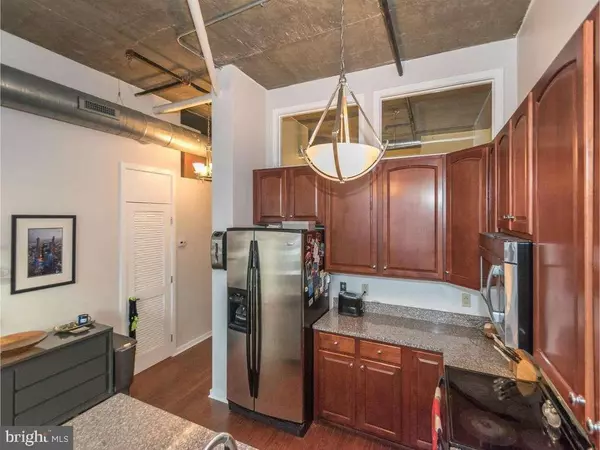$425,000
$425,000
For more information regarding the value of a property, please contact us for a free consultation.
2 Beds
2 Baths
984 SqFt
SOLD DATE : 05/27/2021
Key Details
Sold Price $425,000
Property Type Condo
Sub Type Condo/Co-op
Listing Status Sold
Purchase Type For Sale
Square Footage 984 sqft
Price per Sqft $431
Subdivision Old City
MLS Listing ID PAPH988240
Sold Date 05/27/21
Style Loft
Bedrooms 2
Full Baths 2
Condo Fees $432/mo
HOA Y/N N
Abv Grd Liv Area 984
Originating Board BRIGHT
Year Built 2006
Annual Tax Amount $5,304
Tax Year 2021
Lot Dimensions 0.00 x 0.00
Property Description
Who says you can't have it all? How about a 2-bedroom, 2-bath condominium in the heart of old city with city skyline views, deeded underground parking, stainless steel appliances, granite countertops, hardwood floors, 11'3" ceilings, balcony and so much more. Welcome to The National at Old City, Old City's premier multi-building condominium complex. Located in building #3 of 5 this 7th floor loft-style unit has had it's bedroom walls extended to the ceiling maximizing comfort and privacy. The unparalleled location in the heart of Old City is just over a block from the 2nd Street stop of the Market-Frankford subway and not even a block to the entrances to I-95 and the Ben Franklin Bridge. Set in the middle of top restaurants, coffee shops, cafes, art galleries, museums and Philadelphia's top historic attractions.
Location
State PA
County Philadelphia
Area 19106 (19106)
Zoning CMX3
Direction East
Rooms
Other Rooms Living Room, Primary Bedroom, Bedroom 2, Kitchen, Bathroom 2, Primary Bathroom
Main Level Bedrooms 2
Interior
Interior Features Carpet, Combination Kitchen/Living, Primary Bath(s), Wood Floors
Hot Water Electric
Heating Forced Air
Cooling Heat Pump(s)
Equipment Built-In Microwave, Dishwasher, Disposal, Dryer - Electric, Refrigerator, Washer, Oven/Range - Electric
Furnishings No
Fireplace N
Window Features Energy Efficient
Appliance Built-In Microwave, Dishwasher, Disposal, Dryer - Electric, Refrigerator, Washer, Oven/Range - Electric
Heat Source Other
Laundry Dryer In Unit, Main Floor, Washer In Unit
Exterior
Parking Features Basement Garage, Garage Door Opener, Underground
Garage Spaces 1.0
Utilities Available Cable TV, Electric Available
Amenities Available Common Grounds, Elevator, Gated Community
Water Access N
Accessibility 36\"+ wide Halls, 32\"+ wide Doors, Elevator
Total Parking Spaces 1
Garage N
Building
Story 1
Unit Features Hi-Rise 9+ Floors
Foundation Concrete Perimeter
Sewer Public Sewer
Water Public
Architectural Style Loft
Level or Stories 1
Additional Building Above Grade, Below Grade
New Construction N
Schools
School District The School District Of Philadelphia
Others
Pets Allowed Y
HOA Fee Include Common Area Maintenance,Ext Bldg Maint,Management,Parking Fee,Sewer,Snow Removal,Trash,Water
Senior Community No
Tax ID 888058140
Ownership Condominium
Security Features Security Gate,Smoke Detector,Sprinkler System - Indoor
Acceptable Financing Cash, Conventional
Listing Terms Cash, Conventional
Financing Cash,Conventional
Special Listing Condition Standard
Pets Allowed Dogs OK, Number Limit, Pet Addendum/Deposit
Read Less Info
Want to know what your home might be worth? Contact us for a FREE valuation!

Our team is ready to help you sell your home for the highest possible price ASAP

Bought with Jeffrey P Silva • Keller Williams Real Estate-Blue Bell
"My job is to find and attract mastery-based agents to the office, protect the culture, and make sure everyone is happy! "






