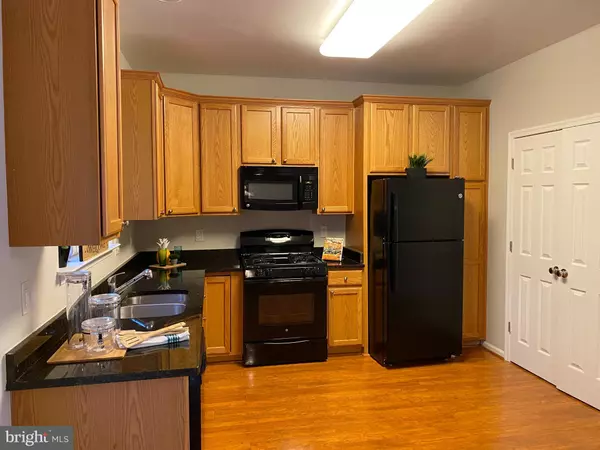$215,000
$215,000
For more information regarding the value of a property, please contact us for a free consultation.
3 Beds
3 Baths
1,556 SqFt
SOLD DATE : 06/29/2021
Key Details
Sold Price $215,000
Property Type Condo
Sub Type Condo/Co-op
Listing Status Sold
Purchase Type For Sale
Square Footage 1,556 sqft
Price per Sqft $138
Subdivision Fairview Village
MLS Listing ID VACU143322
Sold Date 06/29/21
Style Colonial
Bedrooms 3
Full Baths 2
Half Baths 1
Condo Fees $155/mo
HOA Y/N N
Abv Grd Liv Area 1,456
Originating Board BRIGHT
Year Built 2005
Annual Tax Amount $1,154
Tax Year 2020
Property Description
You will not beat this updated, turn-key ready townhome with over 2000 sq feet in convenient Fairview Village. Located just minutes from downtown Culpeper with shops, restaurants and more provides an ideal location. Enjoy tons of Natural Light as it bounces off of the 9' Freshly Painted Walls and the Brand New Modern Flooring throughout. Huge Eat-in Kitchen with Gorgeous Granite Countertops, Expansive 42" Cabinets, Large Pantry and Adorable Breakfast Nook with sliding door to your very own Private Deck with treelined view. Family room with space for everyone also has dining or home office area. Beautiful master bedroom with Vaulted Ceiling, Walk -in Closet and Spa EnSuite including sperate Soaking Tub and Shower. Entry level includes your very own washer and dryer as well as a bonus area ready for your personal touch or storage if needed. Attached garage with opener for chilly mornings and additional parking in private driveway. Call listing agent for list of improvements, questions or to set up a time to view today!
Location
State VA
County Culpeper
Zoning R2
Rooms
Other Rooms Kitchen, Family Room, Foyer, Laundry
Basement Full, Daylight, Full, Rear Entrance, Interior Access, Partially Finished, Front Entrance
Interior
Interior Features Breakfast Area, Carpet, Combination Dining/Living, Combination Kitchen/Dining, Dining Area, Family Room Off Kitchen, Floor Plan - Open, Pantry, Soaking Tub, Stall Shower, Tub Shower, Walk-in Closet(s)
Hot Water Natural Gas
Heating Central
Cooling Central A/C
Flooring Wood, Carpet
Equipment Built-In Microwave, Dryer, Washer, Icemaker, Refrigerator, Stove, Disposal, Dishwasher
Furnishings No
Fireplace N
Appliance Built-In Microwave, Dryer, Washer, Icemaker, Refrigerator, Stove, Disposal, Dishwasher
Heat Source Natural Gas
Laundry Lower Floor
Exterior
Exterior Feature Deck(s)
Parking Features Garage - Front Entry, Basement Garage, Garage Door Opener
Garage Spaces 2.0
Utilities Available Under Ground, Cable TV Available
Amenities Available Common Grounds
Water Access N
View Trees/Woods
Roof Type Shingle
Accessibility None
Porch Deck(s)
Attached Garage 1
Total Parking Spaces 2
Garage Y
Building
Story 3
Sewer Public Sewer
Water Public
Architectural Style Colonial
Level or Stories 3
Additional Building Above Grade, Below Grade
Structure Type 9'+ Ceilings,Vaulted Ceilings
New Construction N
Schools
School District Culpeper County Public Schools
Others
Pets Allowed Y
HOA Fee Include Common Area Maintenance,Management,Reserve Funds,Trash
Senior Community No
Tax ID 40-A-5- -3A16
Ownership Condominium
Acceptable Financing Cash, Conventional
Horse Property N
Listing Terms Cash, Conventional
Financing Cash,Conventional
Special Listing Condition Standard
Pets Allowed No Pet Restrictions
Read Less Info
Want to know what your home might be worth? Contact us for a FREE valuation!

Our team is ready to help you sell your home for the highest possible price ASAP

Bought with Mabel R. Zuleta • RE Smart, LLC
"My job is to find and attract mastery-based agents to the office, protect the culture, and make sure everyone is happy! "






