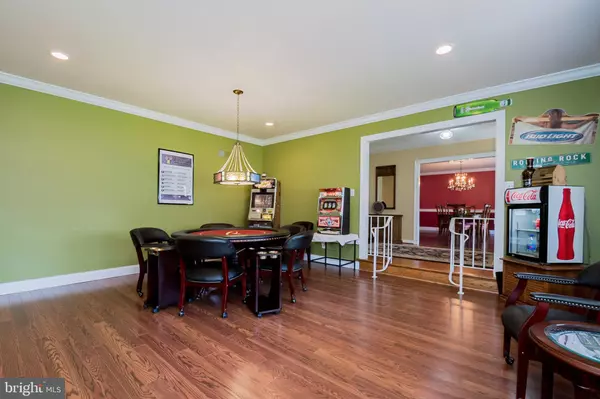$590,000
$590,000
For more information regarding the value of a property, please contact us for a free consultation.
3 Beds
4 Baths
3,132 SqFt
SOLD DATE : 06/29/2021
Key Details
Sold Price $590,000
Property Type Single Family Home
Sub Type Detached
Listing Status Sold
Purchase Type For Sale
Square Footage 3,132 sqft
Price per Sqft $188
Subdivision Oakwood Hills
MLS Listing ID DENC525382
Sold Date 06/29/21
Style Ranch/Rambler
Bedrooms 3
Full Baths 4
HOA Y/N N
Abv Grd Liv Area 3,132
Originating Board BRIGHT
Year Built 1967
Annual Tax Amount $4,136
Tax Year 2020
Lot Size 1.560 Acres
Acres 1.56
Property Description
Magnificent solid brick ranch sits on 1 1/2 acres in Pike Creek. This home offers convenient one floor living with all the features a custom home has to offer. Step into the huge foyer and experience all of the amenities of a well built home. The sunken living room has a beautiful bay window and is currently being used as a game room. To the other side of the foyer is a extremely large dining room with another bay window. Behind the dining room is a custom eat-in kitchen with corian countertops, bay window, skylights and 2 pantries. There is a full bath powder room and a wet bar for entertaining in the family room. The family room also boasts a raised brick hearth natural gas insert fireplace with nice mantle. The family room opens up into a spectacular 24' x 24' sunroom. You can access the deck from the sunroom. There are three spacious bedrooms each with their own walk-in closets and private bath. Two of the bathroom floors are heated. One of the bedrooms has a larger door to the deck for easy entrance. The laundry room is also on the main level. The basement is extremely large and has a workshop in part of it. The two car garage also has a separate entry door. Landscape lighting accents the front of the home in the evening. The entire back yard has new vinyl fencing. Everything in this home has been meticulously maintained. The windows have been replaced with thermal pane. This homeowner has put in the following additions: Ramp on front (2016); 18' x 16' addition on left side of home to expand bedrooms and additional bath (2015); new roof (2015); completely new deck (2015); fencing (2012), landscape lighting & irrigation system in front yard 2020. Home Owner is offering a One Year Home Warranty. This home is ready for a special new owner like you!
Location
State DE
County New Castle
Area Elsmere/Newport/Pike Creek (30903)
Zoning NC21
Rooms
Other Rooms Living Room, Dining Room, Primary Bedroom, Bedroom 2, Bedroom 3, Kitchen, Family Room, Foyer, Sun/Florida Room, Laundry, Office
Basement Full
Main Level Bedrooms 3
Interior
Interior Features Ceiling Fan(s), Chair Railings, Crown Moldings, Entry Level Bedroom, Exposed Beams, Kitchen - Eat-In, Pantry, Skylight(s), Walk-in Closet(s), Wet/Dry Bar, Wood Floors
Hot Water Natural Gas
Heating Heat Pump - Gas BackUp
Cooling Central A/C
Fireplaces Number 1
Fireplaces Type Wood
Fireplace Y
Window Features Energy Efficient
Heat Source Electric
Laundry Main Floor
Exterior
Exterior Feature Deck(s)
Parking Features Garage - Side Entry, Inside Access
Garage Spaces 2.0
Fence Privacy, Vinyl
Water Access N
Accessibility 32\"+ wide Doors, Level Entry - Main, Mobility Improvements, Ramp - Main Level, Roll-in Shower
Porch Deck(s)
Attached Garage 2
Total Parking Spaces 2
Garage Y
Building
Lot Description Landscaping
Story 1
Sewer Public Sewer
Water Public
Architectural Style Ranch/Rambler
Level or Stories 1
Additional Building Above Grade, Below Grade
New Construction N
Schools
Elementary Schools Cooke
Middle Schools Dupont H
High Schools Mckean
School District Red Clay Consolidated
Others
Senior Community No
Tax ID 0802000114
Ownership Fee Simple
SqFt Source Estimated
Acceptable Financing Cash, Conventional, FHA, VA
Listing Terms Cash, Conventional, FHA, VA
Financing Cash,Conventional,FHA,VA
Special Listing Condition Standard
Read Less Info
Want to know what your home might be worth? Contact us for a FREE valuation!

Our team is ready to help you sell your home for the highest possible price ASAP

Bought with Kenneth W DiAmbrosio • RE/MAX Edge
"My job is to find and attract mastery-based agents to the office, protect the culture, and make sure everyone is happy! "






