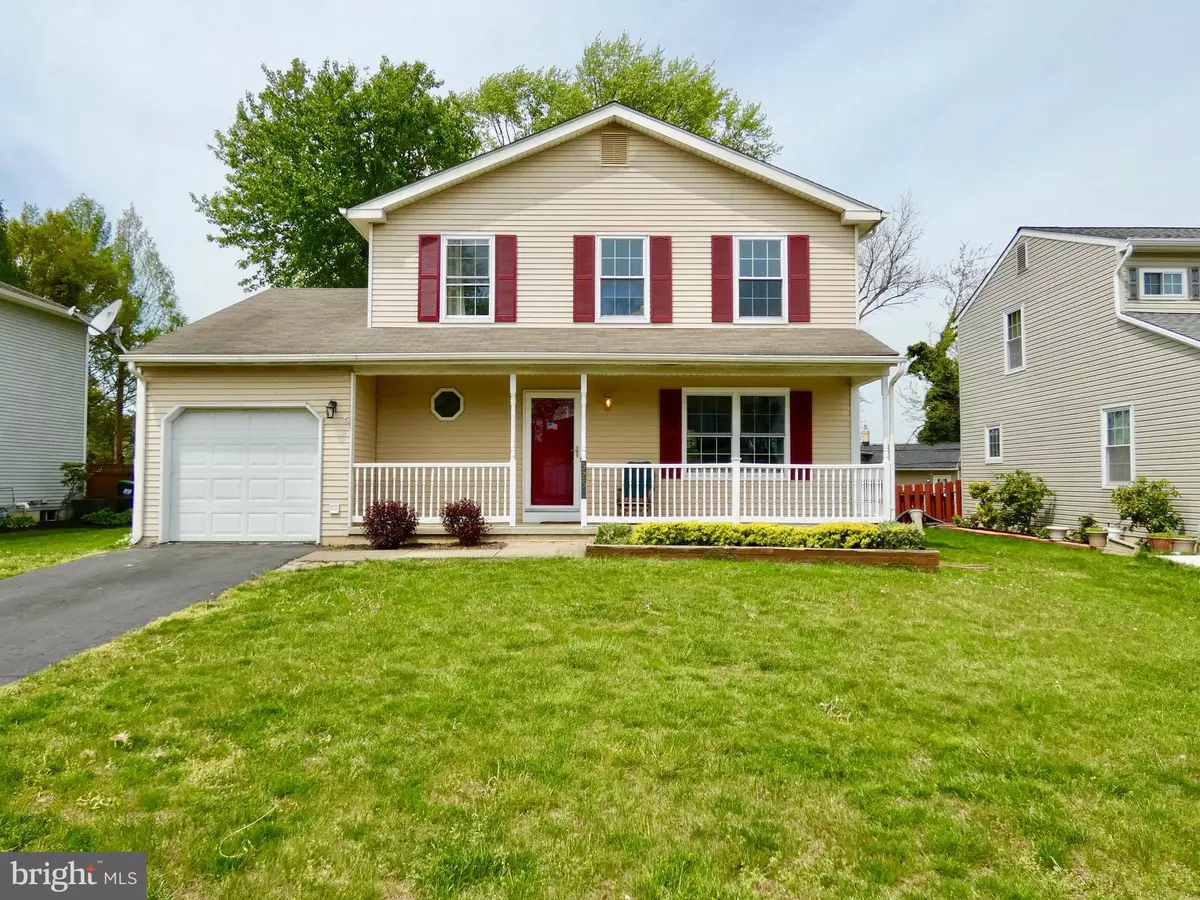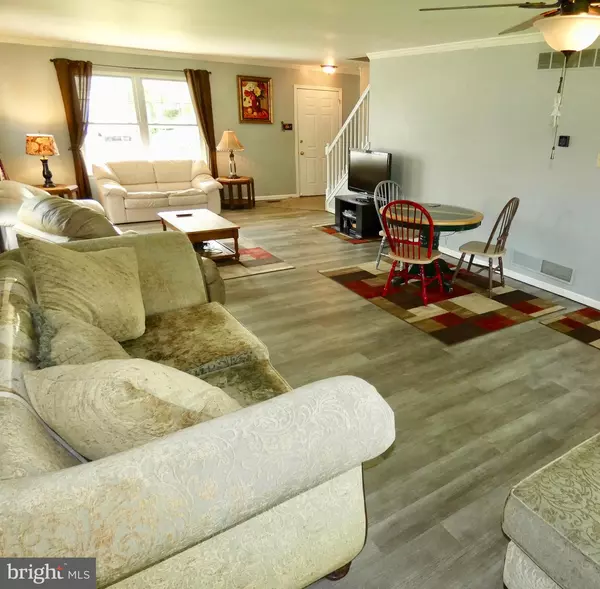$320,000
$320,000
For more information regarding the value of a property, please contact us for a free consultation.
3 Beds
3 Baths
2,661 SqFt
SOLD DATE : 07/02/2021
Key Details
Sold Price $320,000
Property Type Single Family Home
Sub Type Detached
Listing Status Sold
Purchase Type For Sale
Square Footage 2,661 sqft
Price per Sqft $120
Subdivision Stafford
MLS Listing ID DENC526332
Sold Date 07/02/21
Style Colonial
Bedrooms 3
Full Baths 2
Half Baths 1
HOA Y/N N
Abv Grd Liv Area 1,900
Originating Board BRIGHT
Year Built 1989
Annual Tax Amount $2,805
Tax Year 2020
Lot Size 9,148 Sqft
Acres 0.21
Lot Dimensions 63.60 x 160.30
Property Description
Waiting on signatures. Highest and Best Offers Due in by 8pm on 5/17. This spacious 3 Bedroom/2.5 Bathroom home w/ fully finished basement, rear deck & fenced backyard is ready for its new owner to enjoy! Put this nice home on your next tour. In the last year, seller has replaced the flooring in the main floor Living/Dining Room area w/ easy maintenance LVP, installed a new sump pump & added a battery back up for peace of mind. Cozy curb appeal starts your tour as you take notice of the good sized front lawn & covered front porch spanning the width of the home & accented by freshly mulched landscape beds. Entry at the front door opens to the large Living Rm/Dining Rm combo space featuring new wood-look LVP flooring, crown molding, neutral paint, double front & rear windows as well as side windows for loads of great natural light & fresh air! The back area (typically used as a Dining Area) also features a lighted ceiling fan accent. There is a convenient Powder Room w/ vanity sink & a mounted cabinet as well as an ample sized Coat Closet at the left of the Front Door as enter the home. Opposite the Dining Area is a double opening to the large County Kitchen w/ plenty of space for a table under the Tiffany-style ceiling light. The Kitchen features vinyl flooring, lighted ceiling fan, corian counters, tile backsplash, SS Dishwasher & Range Hood, plenty of cabinet & counter space, a custom island off to the side adding more counter & storage space, a pantry, a separate laundry room with ventilated shelving & inside access to the home's 1 car garage. The window over the sink added light & fresh air as well as the full view French Doors leading out to the 17x12 wood deck that overlooks the fully fence backyard with storage shed! Upstairs are 3 good sized bedrooms, 2 full baths & linen closet storage. The MasterBedroom is spacious & bright featuring custom neutral painted wall, ceiing fan, 2 front facing windows, double closet & a full private bath offering a large vanity w/ single sink, tile floor, double mounted storage cabinets, shower stall & nickel light fixture. Bedroom 2 features a lighted ceiling fan, rear facing window & double closet. Bedroom 3 has similar features w/ great natural light. The home's 2nd full bath offers linen closet storage, tub/shower combo, vinyl flooring & vanity sink. Looking for more living space? Head down to the fully finished basement where you will find newer neutral carpet & paint, recessed lighting, a corner mounted raised ventless gas fireplace & an extra 7x6 alcove space that would make a great little play area, office space or storage room! With Spring finally here and both Summer & Fall ahead of us, you will have lots of opportunities to BBQ on the rear deck, relaxing or entertaining with friends/family! There are also mature trees providing shade and a shed at the rear for added storage convenience as well! Come out & see this great home. Conveniently located just off major Rt 72/2 and nearby loads of great shopping, dining & entertainment spots. Is also very close to the University of Delaware & Main Street attractions, within the 5-mile Radius of Newark Charter School & only 15 minutes to the Christiana Mall & Christiana Hospital! Make your appointment today! See it! Love it! Buy it!
Location
State DE
County New Castle
Area Newark/Glasgow (30905)
Zoning NC6.5
Rooms
Other Rooms Living Room, Primary Bedroom, Bedroom 2, Bedroom 3, Kitchen, Family Room, Laundry, Primary Bathroom, Full Bath, Half Bath
Basement Partial, Fully Finished, Interior Access
Interior
Interior Features Attic, Carpet, Ceiling Fan(s), Combination Dining/Living, Floor Plan - Traditional, Kitchen - Eat-In, Kitchen - Island, Pantry, Stall Shower, Tub Shower, Window Treatments
Hot Water Electric
Heating Heat Pump(s)
Cooling Central A/C
Flooring Carpet, Laminated, Vinyl
Fireplaces Number 1
Fireplaces Type Gas/Propane
Equipment Built-In Microwave, Built-In Range, Dishwasher, Disposal, Dryer, Washer, Water Heater
Furnishings No
Fireplace Y
Window Features Double Pane,Insulated,Screens,Vinyl Clad
Appliance Built-In Microwave, Built-In Range, Dishwasher, Disposal, Dryer, Washer, Water Heater
Heat Source Natural Gas
Laundry Main Floor
Exterior
Exterior Feature Deck(s), Porch(es)
Parking Features Built In, Garage - Front Entry, Garage Door Opener, Inside Access
Garage Spaces 3.0
Fence Split Rail
Utilities Available Cable TV Available, Natural Gas Available, Phone Available
Water Access N
Roof Type Pitched,Shingle
Accessibility None
Porch Deck(s), Porch(es)
Road Frontage City/County
Attached Garage 1
Total Parking Spaces 3
Garage Y
Building
Lot Description Front Yard, Rear Yard, SideYard(s)
Story 2
Sewer Public Sewer
Water Public
Architectural Style Colonial
Level or Stories 2
Additional Building Above Grade, Below Grade
Structure Type Dry Wall
New Construction N
Schools
School District Christina
Others
Senior Community No
Tax ID 09-015.40-150
Ownership Fee Simple
SqFt Source Assessor
Security Features Smoke Detector
Acceptable Financing Cash, Conventional, FHA, VA
Listing Terms Cash, Conventional, FHA, VA
Financing Cash,Conventional,FHA,VA
Special Listing Condition Standard
Read Less Info
Want to know what your home might be worth? Contact us for a FREE valuation!

Our team is ready to help you sell your home for the highest possible price ASAP

Bought with Darlene R. Morton • Maverick Realty, LLC

"My job is to find and attract mastery-based agents to the office, protect the culture, and make sure everyone is happy! "






