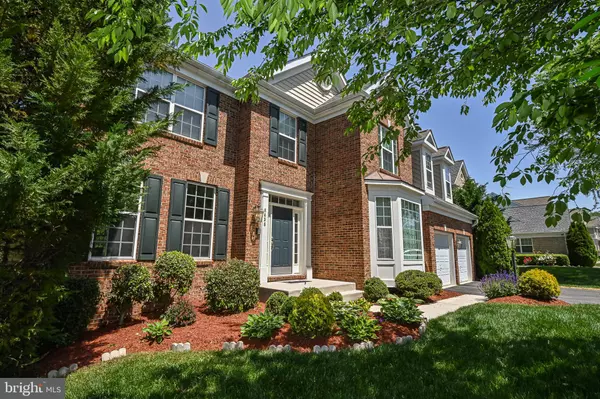$695,000
$695,000
For more information regarding the value of a property, please contact us for a free consultation.
5 Beds
4 Baths
5,444 SqFt
SOLD DATE : 07/07/2021
Key Details
Sold Price $695,000
Property Type Single Family Home
Sub Type Detached
Listing Status Sold
Purchase Type For Sale
Square Footage 5,444 sqft
Price per Sqft $127
Subdivision Coles Run/Parkway West
MLS Listing ID VAPW522198
Sold Date 07/07/21
Style Colonial
Bedrooms 5
Full Baths 3
Half Baths 1
HOA Fees $70/mo
HOA Y/N Y
Abv Grd Liv Area 3,614
Originating Board BRIGHT
Year Built 2008
Annual Tax Amount $6,575
Tax Year 2021
Lot Size 0.302 Acres
Acres 0.3
Property Description
5 Bedrooms and 3.5 baths... This is a STATELY 5,444 sq ft BRICK COLONIAL is situated on a third of an acre, fenced in back yard. It is a corner lot with a healthy lawn. You will love the family room with soaring 2 level ceilings and STONE FIREPLACE that goes all the way to the ceiling. Enjoy the winter evenings around the gas fireplace. In this room there are plenty of windows making this a happy sunlit room... HARDWOOD floors all throughout the entire main level including the kitchen. As you enter the home to the left, you will find a bright formal living room. Next you will see the large diningroom... complete with chair rail, crown molding. Off the foyer to the right ..... is a large office with glass French doors and a bright bay window. The kitchen has beautiful Mahogany cabinets. Gas cooktop with 5 burners. Stainless steel appliances and granite countertops. Built- in wall oven with built- in microwave. A center island provides additional seating and storage. There is also a pantry. The laundry room with front load washer & dryer is on the bedroom level. Up the front wooden staircase is 4 spacious bedrooms and two baths. All the carpet on this level is BRAND NEW CARPET. The Master suite feels spacious and open, with the vaulted ceiling. 19 x 13. One large walk in closet. This master bedroom has space for a sitting area AND a dressing room 10 x 9. The master bath includes a soaking tub with jets, with a sky light over it. There is a walk- in shower and a double vanity with plenty of storage and a linen closet. The walkout lower level adds even more living space! With a huge recreation room area with French doors that go out to the back yard. There is a huge 5th bedroom, in the basement, with a full bath. In the lower level, there is also a finished room that can be used for a media room or exercise room. The roof was replace in 2017 with architectural shingles. HVAC was replaced in 2018. Deck was painted and stained in 2021 In the summers, enjoy a non-resident membership at the nearby Wellington Community Pool. They have a gorgeous facility and a wonderful summer swim team! This home is in walking distance to Harris Teeter, bank, smoothy shop and restaurants, CVS and much more. Please come and see this lovely home ASAP.
Location
State VA
County Prince William
Zoning R4
Rooms
Other Rooms Living Room, Dining Room, Bedroom 2, Bedroom 3, Bedroom 4, Bedroom 5, Kitchen, Family Room, Basement, Bedroom 1, Other, Media Room, Bathroom 1, Bathroom 3
Basement Full, Daylight, Full, Fully Finished, Improved, Heated, Interior Access, Outside Entrance, Walkout Level, Sump Pump, Windows
Interior
Interior Features Carpet, Formal/Separate Dining Room, Kitchen - Eat-In, Kitchen - Table Space, Recessed Lighting, Walk-in Closet(s), Window Treatments, Wood Floors
Hot Water Natural Gas
Heating Heat Pump - Electric BackUp
Cooling Central A/C
Flooring Hardwood, Tile/Brick, Carpet
Fireplaces Number 1
Fireplaces Type Mantel(s), Stone
Equipment Built-In Microwave, Dishwasher, Disposal, Dryer, Dryer - Gas, Exhaust Fan, Microwave, Oven - Single, Refrigerator, Stainless Steel Appliances
Fireplace Y
Window Features Low-E,Screens
Appliance Built-In Microwave, Dishwasher, Disposal, Dryer, Dryer - Gas, Exhaust Fan, Microwave, Oven - Single, Refrigerator, Stainless Steel Appliances
Heat Source Natural Gas
Exterior
Parking Features Garage - Front Entry
Garage Spaces 4.0
Fence Wood, Privacy
Utilities Available Natural Gas Available, Under Ground
Amenities Available Tot Lots/Playground
Water Access N
Roof Type Asphalt
Street Surface Black Top
Accessibility Other
Road Frontage City/County
Attached Garage 2
Total Parking Spaces 4
Garage Y
Building
Story 3
Sewer Public Septic
Water Public
Architectural Style Colonial
Level or Stories 3
Additional Building Above Grade, Below Grade
New Construction N
Schools
Elementary Schools Bennett
Middle Schools Parkside
High Schools Osbourn Park
School District Prince William County Public Schools
Others
Senior Community No
Tax ID 7894-19-0471
Ownership Fee Simple
SqFt Source Assessor
Special Listing Condition Standard
Read Less Info
Want to know what your home might be worth? Contact us for a FREE valuation!

Our team is ready to help you sell your home for the highest possible price ASAP

Bought with Erick D Portillo • Metro Elite Homes, LLC
"My job is to find and attract mastery-based agents to the office, protect the culture, and make sure everyone is happy! "






