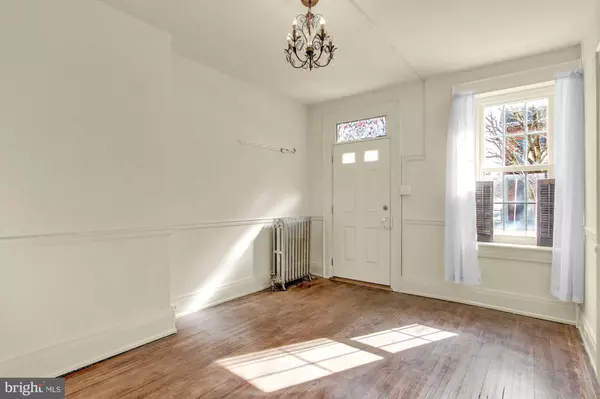$184,000
$179,900
2.3%For more information regarding the value of a property, please contact us for a free consultation.
4 Beds
3 Baths
2,207 SqFt
SOLD DATE : 07/16/2021
Key Details
Sold Price $184,000
Property Type Single Family Home
Sub Type Detached
Listing Status Sold
Purchase Type For Sale
Square Footage 2,207 sqft
Price per Sqft $83
Subdivision Hanover Boro
MLS Listing ID PAYK154526
Sold Date 07/16/21
Style Colonial
Bedrooms 4
Full Baths 2
Half Baths 1
HOA Y/N N
Abv Grd Liv Area 2,207
Originating Board BRIGHT
Year Built 1820
Annual Tax Amount $5,817
Tax Year 2020
Lot Size 3,599 Sqft
Acres 0.08
Property Description
So you've always wanted an older home but need something that you can move into right away at an affordable price. Well this is the place for you. Located in a great in town area only blocks from Hanover square. Featuring an all brick main house with 4 bedrooms and two modern baths upstairs. Huge living room, entry room, half bath, formal dining room and upgraded kitchen on the main level. There is a walk through pantry that leads to an old wooden Summer kitchen addition with a rustic feel and walkup second level. The rear garden leads to a Carriage house with parking for 3 vehicles and room to work on projects. The cellar has a concreate floor and modern Tankless wall hung boiler with a holding tank for hot water. There is an exterior entrance via Bilco doors. A small utility room could double as a fallout shelter! This home is old but has many newer features including some replacement windows and upgraded electrical. Move in today and make this home your life's work. You'll never have to give specific directions to friends just tell them to Drive down Broadway from the square and look for the bright yellow house on the left. Buyer backed out.
Location
State PA
County York
Area Hanover Boro (15267)
Zoning RESIDENTIAL SOME BUSINESS
Rooms
Basement Full, Connecting Stairway, Outside Entrance, Poured Concrete, Unfinished, Walkout Stairs
Interior
Interior Features Built-Ins, Butlers Pantry, Ceiling Fan(s), Crown Moldings, Floor Plan - Traditional, Pantry, Stain/Lead Glass, Wood Floors
Hot Water Instant Hot Water, Natural Gas, Tankless
Heating Hot Water
Cooling Ceiling Fan(s), Window Unit(s)
Flooring Wood, Vinyl
Equipment Built-In Range, Dryer - Electric, Dryer - Front Loading, Dishwasher, Exhaust Fan, Icemaker, Microwave, Oven/Range - Electric, Refrigerator, Stainless Steel Appliances, Washer, Washer - Front Loading, Washer/Dryer Stacked, Water Heater, Water Heater - Tankless
Appliance Built-In Range, Dryer - Electric, Dryer - Front Loading, Dishwasher, Exhaust Fan, Icemaker, Microwave, Oven/Range - Electric, Refrigerator, Stainless Steel Appliances, Washer, Washer - Front Loading, Washer/Dryer Stacked, Water Heater, Water Heater - Tankless
Heat Source Natural Gas
Laundry Upper Floor
Exterior
Parking Features Garage - Rear Entry, Oversized
Garage Spaces 2.0
Water Access N
Roof Type Metal,Fiberglass
Accessibility None
Total Parking Spaces 2
Garage Y
Building
Story 4
Foundation Stone
Sewer Public Sewer
Water Public
Architectural Style Colonial
Level or Stories 4
Additional Building Above Grade, Below Grade
Structure Type 9'+ Ceilings,Plaster Walls
New Construction N
Schools
School District Hanover Public
Others
Senior Community No
Tax ID 67-000-18-0149-00-00000
Ownership Fee Simple
SqFt Source Assessor
Acceptable Financing Cash, Conventional, FHA
Horse Property N
Listing Terms Cash, Conventional, FHA
Financing Cash,Conventional,FHA
Special Listing Condition Standard
Read Less Info
Want to know what your home might be worth? Contact us for a FREE valuation!

Our team is ready to help you sell your home for the highest possible price ASAP

Bought with Adam Kautz • Realty One Group Generations
"My job is to find and attract mastery-based agents to the office, protect the culture, and make sure everyone is happy! "






