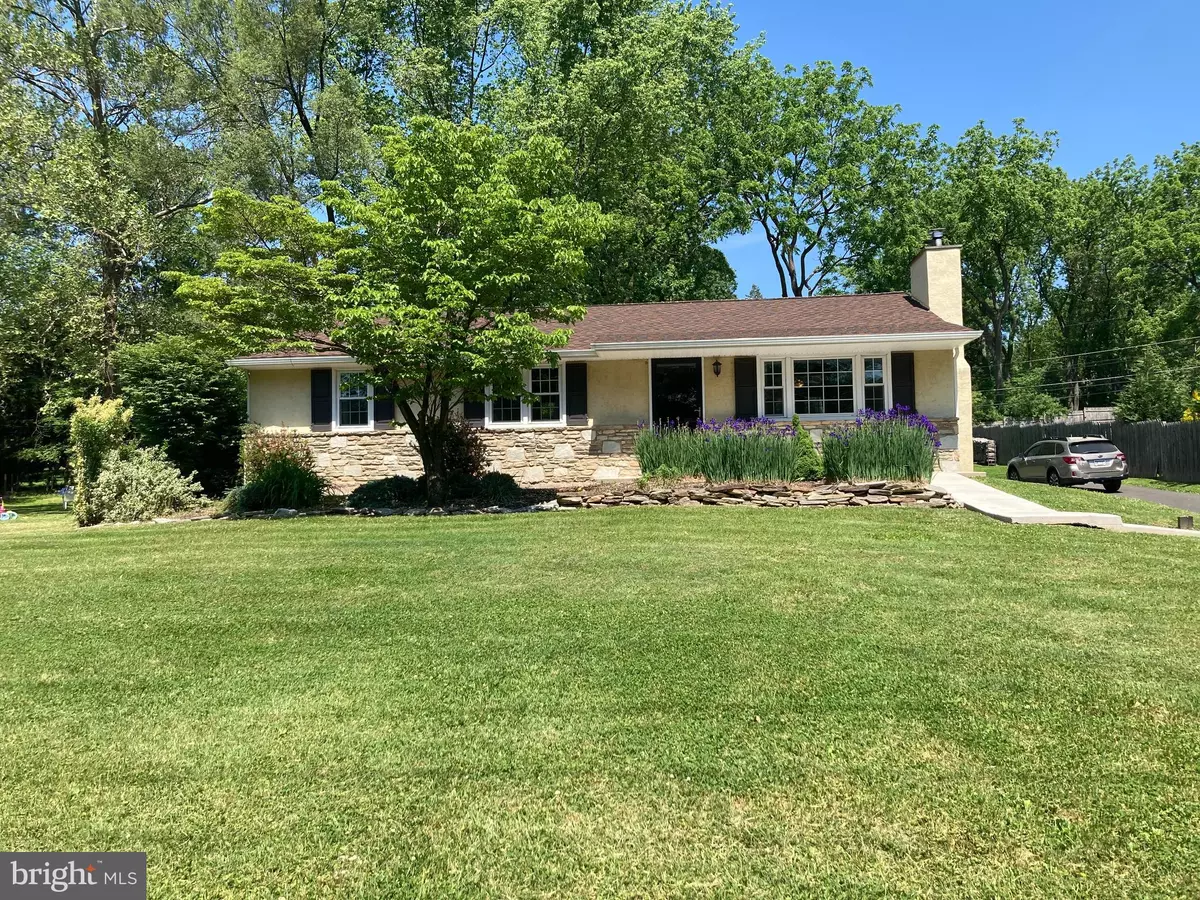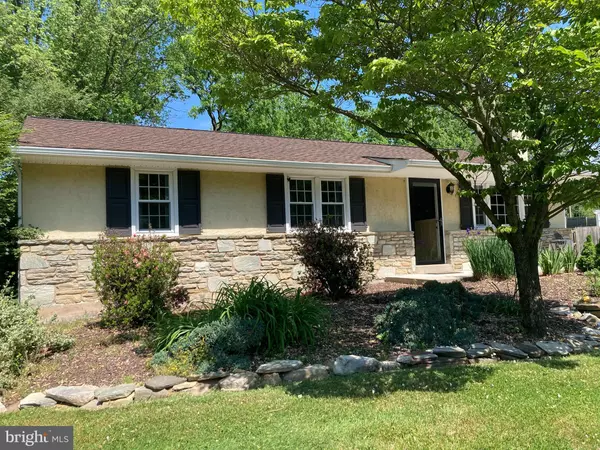$362,000
$349,900
3.5%For more information regarding the value of a property, please contact us for a free consultation.
3 Beds
1 Bath
1,144 SqFt
SOLD DATE : 07/20/2021
Key Details
Sold Price $362,000
Property Type Single Family Home
Sub Type Detached
Listing Status Sold
Purchase Type For Sale
Square Footage 1,144 sqft
Price per Sqft $316
Subdivision Casey Highlands
MLS Listing ID PABU528502
Sold Date 07/20/21
Style Ranch/Rambler
Bedrooms 3
Full Baths 1
HOA Y/N N
Abv Grd Liv Area 1,144
Originating Board BRIGHT
Year Built 1960
Annual Tax Amount $4,067
Tax Year 2020
Lot Size 0.459 Acres
Acres 0.46
Lot Dimensions 100.00 x 200.00
Property Description
Welcome Home! Can you see it? Can you see yourself living the good life in this well kept one story cozy rancher? This home has great curb appeal with the beautiful landscape surrounding your new home. Lets start from the beginning. Some home features include newer/replaced windows along the front of the home, including the large bay window which allows for so much sunlight filtering through the house. Upon entering the home you will see a newer storm and inside steal insulated front door. Entering into the foyer look to your right and there is the large living room with wood burning fireplace,( sellers just installed and new wood burning insert), large bay window(newer)wainscoting, built in bookshelf, hardwood flooring throughout and ceiling fan. Enter into the dining room from the living room and you will see, built in corner cabinet, newer replacement windows and ceiling fan. As you enter into the kitchen from the dining room you will see white cabinetry, large pantry, under the counter microwave, new granite countertops with stool seating, stainless steal double sink and Refrigerator, self cleaning oven, wainscoting and replacement casement window looking out to your large deck for all those summertime barbeques. On the main level you will also find three very nice size bedrooms all with ample closet space, ceiling fans, 6 panel doors, updated ceramic tile Bathroom with pedestal sink , nice size linen closet and more...Lower level you will find a very large full basement with lots of storage, new sump pump, washer and dryer, a separate finished room the sellers use as a movie room. Some exterior features are nice size deck off kitchen, oversized back yard, newer shed for some storage, driveway that can fit 5-6 cars, beautiful landscaping, newer roof installed in 2020. Owner says he will leave the T.V's that are mounted on walls in bedrooms. This home is fantastic if you want that one floor living. Close to lots of shopping, schools, centrally located for dining and entertainment too. Let's make this home yours for the taking.
Location
State PA
County Bucks
Area Warminster Twp (10149)
Zoning R1
Rooms
Basement Full
Main Level Bedrooms 3
Interior
Interior Features Attic, Built-Ins, Ceiling Fan(s), Dining Area, Kitchen - Island, Pantry, Upgraded Countertops, Wainscotting, Wood Floors
Hot Water Oil
Cooling Central A/C, Ceiling Fan(s), Dehumidifier
Flooring Hardwood, Ceramic Tile
Fireplaces Number 1
Fireplaces Type Insert, Wood
Equipment Built-In Microwave, Built-In Range, Dishwasher, Dryer, Dryer - Electric, Oven - Self Cleaning, Microwave, Oven/Range - Electric, Refrigerator, Stainless Steel Appliances, Washer
Fireplace Y
Window Features Bay/Bow,Casement,Energy Efficient,Replacement
Appliance Built-In Microwave, Built-In Range, Dishwasher, Dryer, Dryer - Electric, Oven - Self Cleaning, Microwave, Oven/Range - Electric, Refrigerator, Stainless Steel Appliances, Washer
Heat Source Oil
Laundry Basement
Exterior
Exterior Feature Deck(s), Patio(s)
Utilities Available Natural Gas Available, Cable TV
Water Access N
Roof Type Architectural Shingle
Accessibility None
Porch Deck(s), Patio(s)
Garage N
Building
Story 1
Sewer Public Sewer
Water Public
Architectural Style Ranch/Rambler
Level or Stories 1
Additional Building Above Grade, Below Grade
New Construction N
Schools
School District Centennial
Others
Pets Allowed Y
Senior Community No
Tax ID 49-030-098
Ownership Fee Simple
SqFt Source Assessor
Acceptable Financing Conventional, Cash, FHA
Horse Property N
Listing Terms Conventional, Cash, FHA
Financing Conventional,Cash,FHA
Special Listing Condition Standard
Pets Allowed No Pet Restrictions
Read Less Info
Want to know what your home might be worth? Contact us for a FREE valuation!

Our team is ready to help you sell your home for the highest possible price ASAP

Bought with Dale Chimel • Coldwell Banker Realty
"My job is to find and attract mastery-based agents to the office, protect the culture, and make sure everyone is happy! "






