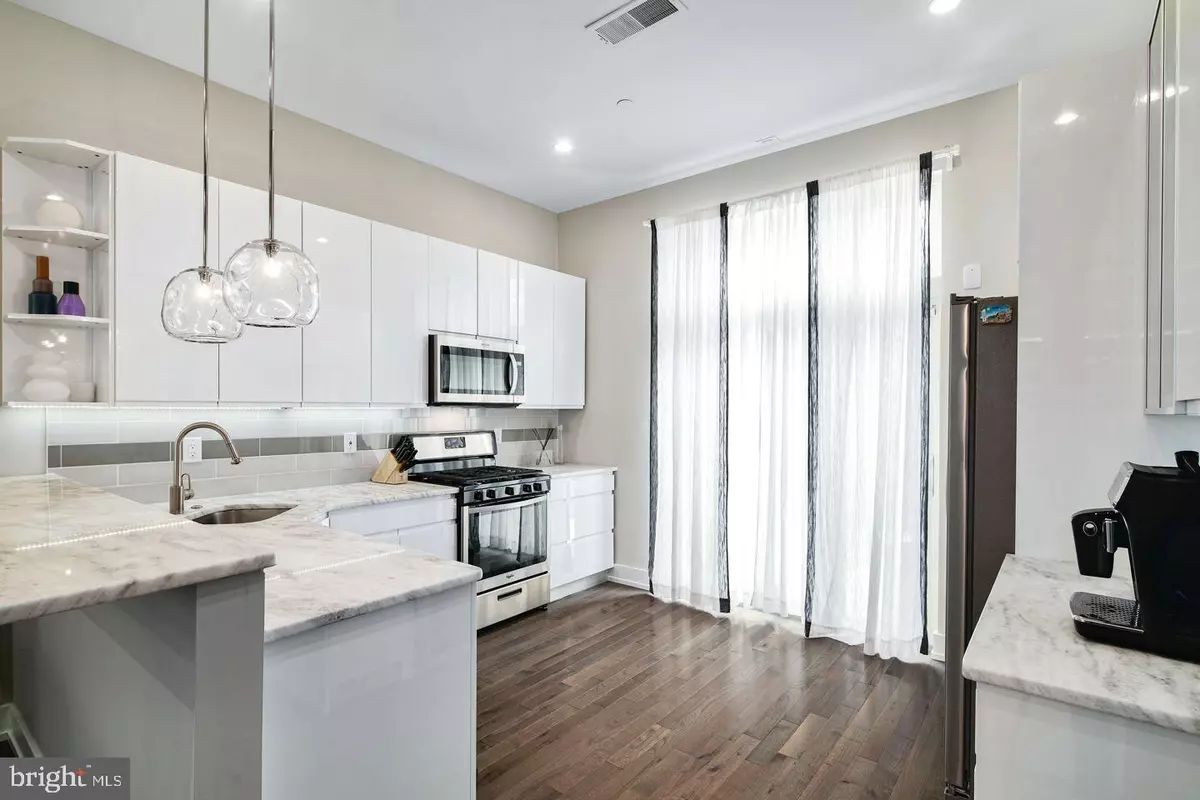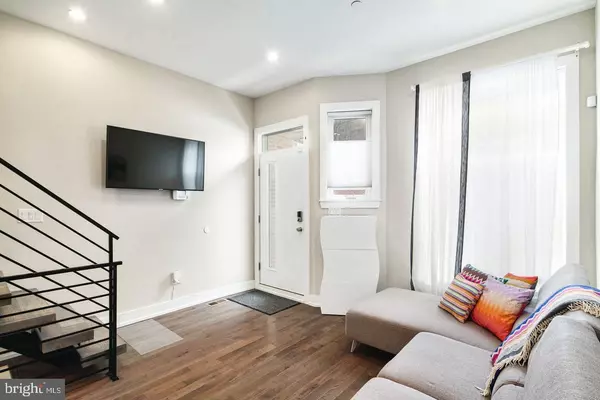$493,000
$499,000
1.2%For more information regarding the value of a property, please contact us for a free consultation.
3 Beds
3 Baths
2,200 SqFt
SOLD DATE : 07/19/2021
Key Details
Sold Price $493,000
Property Type Townhouse
Sub Type Interior Row/Townhouse
Listing Status Sold
Purchase Type For Sale
Square Footage 2,200 sqft
Price per Sqft $224
Subdivision Grays Ferry
MLS Listing ID PAPH1003886
Sold Date 07/19/21
Style Straight Thru
Bedrooms 3
Full Baths 3
HOA Y/N N
Abv Grd Liv Area 2,200
Originating Board BRIGHT
Year Built 2018
Annual Tax Amount $1,302
Tax Year 2021
Lot Size 700 Sqft
Acres 0.02
Lot Dimensions 14.00 x 50.00
Property Description
Welcome to a beautiful home newly constructed only a few years ago with 7 years left on tax abatement! Boasting over 2,200 square feet of living and entertaining space! This sundrenched home features large expansive windows, beautiful 3/4" oak hardwood floors throughout, and 9' ceilings, that make this already large home look even more expansive. The designer kitchen features top grade granite countertops and a built in breakfast bar. The contemporary kitchen cabinets leave you with ample storage and food pantry space. The kitchen was made for the true foodie with stainless steel appliances and a built in wine fridge. The large glass patio doors greet you to an expansive backyard that is perfect for your next soiree, home garden, or perfect pet lounging area! On the second floor, there are 1 spacious bedroom, with ample closet space and elevated ceiling heights. There is also a large full bathroom, lined with subway tile and state of the art bathroom finishes. The 3rd floor is a full master suite. The master bathroom includes a massive walk in shower, with two shower heads, a 4 body sprayer system, and is complete with a stunning built in tub that for relaxing. The master floor also has a large and expansive walk-in closet. The master bedroom has tons of space and also includes a walk out Juliet balcony for enjoying the morning or evening air. The finished basement contains 9' ceilings and is complete with another large full bathroom. Lastly, enjoy your unobstructed, remarkable city line views on your full roof deck. Tons of natural light with large windows throughout and every bathroom has a built in wireless bluetooth speaker system!
Location
State PA
County Philadelphia
Area 19146 (19146)
Zoning RM1
Rooms
Basement Full
Main Level Bedrooms 1
Interior
Interior Features Kitchen - Eat-In, Floor Plan - Open, Recessed Lighting
Hot Water Natural Gas
Heating Forced Air
Cooling Central A/C
Equipment Refrigerator, Dishwasher, Microwave, Oven/Range - Gas, Washer, Dryer
Appliance Refrigerator, Dishwasher, Microwave, Oven/Range - Gas, Washer, Dryer
Heat Source Natural Gas
Exterior
Exterior Feature Deck(s), Patio(s), Roof
Water Access N
Accessibility None
Porch Deck(s), Patio(s), Roof
Garage N
Building
Story 3
Sewer Public Sewer
Water Public
Architectural Style Straight Thru
Level or Stories 3
Additional Building Above Grade, Below Grade
New Construction N
Schools
School District The School District Of Philadelphia
Others
Senior Community No
Tax ID 361267400
Ownership Fee Simple
SqFt Source Assessor
Special Listing Condition Standard
Read Less Info
Want to know what your home might be worth? Contact us for a FREE valuation!

Our team is ready to help you sell your home for the highest possible price ASAP

Bought with Jonathan Thomas Dempsey • HomeSmart Realty Advisors
"My job is to find and attract mastery-based agents to the office, protect the culture, and make sure everyone is happy! "






