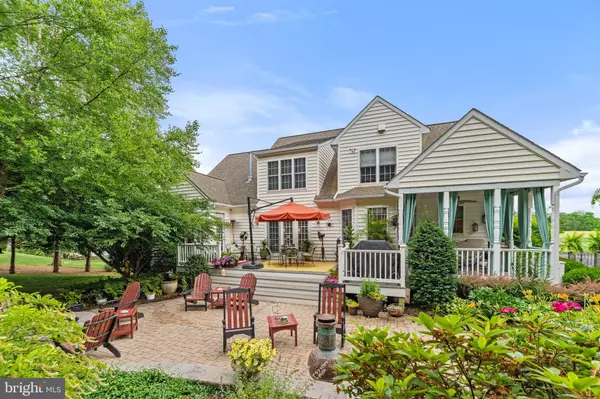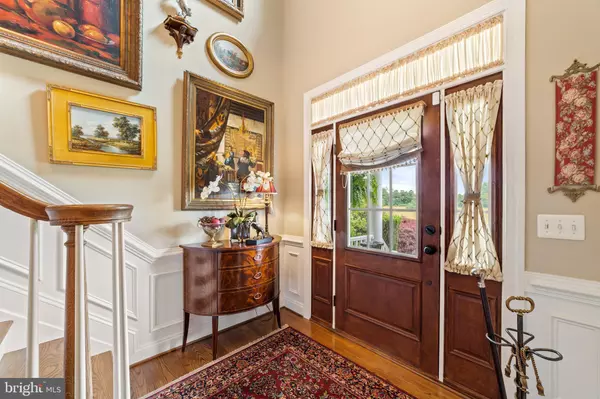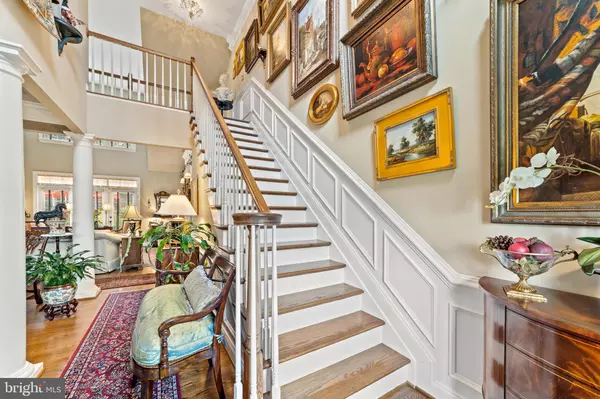$639,900
$639,900
For more information regarding the value of a property, please contact us for a free consultation.
4 Beds
5 Baths
5,500 SqFt
SOLD DATE : 07/29/2021
Key Details
Sold Price $639,900
Property Type Single Family Home
Sub Type Detached
Listing Status Sold
Purchase Type For Sale
Square Footage 5,500 sqft
Price per Sqft $116
Subdivision Clairmont Manor
MLS Listing ID VACU144818
Sold Date 07/29/21
Style Colonial
Bedrooms 4
Full Baths 4
Half Baths 1
HOA Fees $18/ann
HOA Y/N Y
Abv Grd Liv Area 5,500
Originating Board BRIGHT
Year Built 2004
Annual Tax Amount $2,756
Tax Year 2020
Lot Size 1.140 Acres
Acres 1.14
Property Description
Embrace the spirit of Manor home elegance while living in the modern comforts of this exquisite Colonial home finished with the finest materials. Extensive moldings, custom doors, hardwood floors, high ceilings with special lighting features, and designer improvements can be found throughout the three finished levels. The front entrance opens to the formal living area that boast an open staircase, columned Living and Dinning room, Built-ins and custom fireplace, and gleaming hardwood floors. Retreat to the main level luxurious owners suite with trey ceiling, sitting area, walk-in closets and state of the art master bath. The gourmet Kitchen and breakfast nook are filled with recent upgrades to include granite counters, tile backsplash, upgraded appliances, pantry and custom cabinetry. Breakfast nook opens to the cover porch and gardens. Kitchen user friendly side entrance to the main level laundry with incredible wainscoting. The main level has the perfect open flow for casual everyday living and large gatherings alike. Custom built-ins and mantel accent the fireplace, double doors and windows offer full view of the outdoor gardens. Life is good in this backyard paradise with full length covered porch designed for the ultimate outdoor living. Family size patio with Bellgaurd pavers, bordering wall and firepit and appealing koi pond. Beautiful blooming plants along with annual green garden plants surround the back yard and continue to the front walkway onto the inviting slate front porch. The Center vocal point of the home is the beautiful staircase and exposed walk way to the three spacious bedrooms with two full baths offering plenty of room for family and guest. The lower level is designed for everyday family life with Tv entertainment room with fireplace, home office, extra bedroom, full bath, large gathering room plus a full kitchen. YOU ARE INVITED to come view this exceptional home . This property has so much to offer! Nothing but the best is in every improvement made, which shows the pride and care of the owners. There are detailed list of amenities and special features as well as certain items that do not convey.
Location
State VA
County Culpeper
Zoning RA
Rooms
Basement Full
Main Level Bedrooms 4
Interior
Interior Features 2nd Kitchen, Breakfast Area, Built-Ins, Ceiling Fan(s), Chair Railings, Crown Moldings, Dining Area, Entry Level Bedroom, Family Room Off Kitchen, Floor Plan - Traditional, Kitchen - Eat-In, Kitchen - Gourmet, Kitchen - Table Space, Recessed Lighting, Soaking Tub, Upgraded Countertops, Wainscotting, Walk-in Closet(s), Wood Floors
Hot Water Electric
Heating Forced Air, Heat Pump(s), Humidifier
Cooling Central A/C, Heat Pump(s)
Fireplaces Number 2
Fireplaces Type Gas/Propane, Mantel(s), Screen
Equipment Built-In Microwave, Dishwasher, Disposal, Dryer - Front Loading, Dryer - Electric, Energy Efficient Appliances, Extra Refrigerator/Freezer, Humidifier, Icemaker, Oven/Range - Gas, Range Hood
Furnishings No
Fireplace Y
Window Features Atrium,Double Hung,Vinyl Clad
Appliance Built-In Microwave, Dishwasher, Disposal, Dryer - Front Loading, Dryer - Electric, Energy Efficient Appliances, Extra Refrigerator/Freezer, Humidifier, Icemaker, Oven/Range - Gas, Range Hood
Heat Source Propane - Leased
Laundry Lower Floor, Main Floor
Exterior
Exterior Feature Patio(s), Porch(es)
Parking Features Garage - Side Entry, Garage Door Opener, Inside Access
Garage Spaces 2.0
Water Access N
Accessibility >84\" Garage Door, Level Entry - Main
Porch Patio(s), Porch(es)
Attached Garage 2
Total Parking Spaces 2
Garage Y
Building
Lot Description Front Yard, Landscaping, No Thru Street
Story 3
Sewer Public Sewer, Septic < # of BR
Water Community
Architectural Style Colonial
Level or Stories 3
Additional Building Above Grade, Below Grade
New Construction N
Schools
School District Culpeper County Public Schools
Others
Senior Community No
Tax ID 50-Q-1- -28
Ownership Fee Simple
SqFt Source Assessor
Security Features Security System
Horse Property N
Special Listing Condition Standard
Read Less Info
Want to know what your home might be worth? Contact us for a FREE valuation!

Our team is ready to help you sell your home for the highest possible price ASAP

Bought with Soodie T Musselman • CENTURY 21 New Millennium
"My job is to find and attract mastery-based agents to the office, protect the culture, and make sure everyone is happy! "






