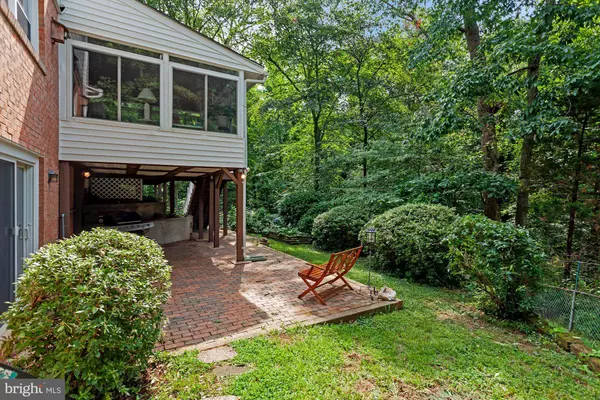$637,000
$629,900
1.1%For more information regarding the value of a property, please contact us for a free consultation.
4 Beds
4 Baths
2,278 SqFt
SOLD DATE : 08/17/2021
Key Details
Sold Price $637,000
Property Type Single Family Home
Sub Type Detached
Listing Status Sold
Purchase Type For Sale
Square Footage 2,278 sqft
Price per Sqft $279
Subdivision Rolling Valley
MLS Listing ID VAFX2006328
Sold Date 08/17/21
Style Traditional,Transitional
Bedrooms 4
Full Baths 3
Half Baths 1
HOA Y/N N
Abv Grd Liv Area 1,853
Originating Board BRIGHT
Year Built 1967
Annual Tax Amount $6,647
Tax Year 2021
Lot Size 0.297 Acres
Acres 0.3
Property Description
Bright and spacious 4 bedroom 3.5 bath home is nestled at the end of a much desired cul-de-sac and awaits the perfect buyer! The backyard has privacy with a large deck and a lower patio that offers views of mature trees, nature and is just one of the benefits of this spacious home. Ready to make your own --this home --has one of the largest floor plans in Rolling Valley. Featuring a mud room with half bath, den, separate dining room , screened in porch and a large, maintenance free deck, eat in kitchen with built-ins and bright living spaces throughout.
The lower level can be enjoyed for many uses. There is a family room that boasts another beautiful brick fireplace for cozy living and an adjoining bonus room with sliding glass doors. A full bath and storage round out this space.
The new owner will be rest assured knowing the roof is only twelve years old. The hot water heater is only three years old and the HVAC is only 7 years old! The windows are Anderson and the new 52k driveaway with pavers creates amazing curb appeal and looks very inviting! Other features abound in this home--come and make this home your own because it won't last!
Location
State VA
County Fairfax
Zoning 121
Rooms
Other Rooms Living Room, Dining Room, Kitchen, Family Room, Den, Laundry, Mud Room, Bathroom 3, Half Bath, Screened Porch
Basement Connecting Stairway, Daylight, Partial, Fully Finished, Outside Entrance, Rear Entrance, Shelving, Space For Rooms, Walkout Level, Windows, Other
Interior
Interior Features Breakfast Area, Built-Ins, Carpet, Chair Railings, Combination Kitchen/Dining, Crown Moldings, Dining Area, Floor Plan - Traditional, Formal/Separate Dining Room, Kitchen - Eat-In, Kitchen - Island, Pantry, Stall Shower, Tub Shower, Window Treatments, Wood Floors, Other
Hot Water Natural Gas
Heating Heat Pump(s)
Cooling Heat Pump(s)
Flooring Carpet, Hardwood
Fireplaces Number 2
Fireplaces Type Brick, Wood, Gas/Propane
Equipment Cooktop, Dishwasher, Disposal, Dryer, Oven - Double, Range Hood, Refrigerator, Washer, Water Heater
Fireplace Y
Window Features Bay/Bow,Double Hung,Energy Efficient,Low-E,Vinyl Clad
Appliance Cooktop, Dishwasher, Disposal, Dryer, Oven - Double, Range Hood, Refrigerator, Washer, Water Heater
Heat Source Natural Gas
Laundry Lower Floor
Exterior
Exterior Feature Deck(s), Porch(es), Patio(s), Screened, Wrap Around
Garage Spaces 6.0
Water Access N
View Garden/Lawn, Trees/Woods
Roof Type Architectural Shingle
Accessibility Other
Porch Deck(s), Porch(es), Patio(s), Screened, Wrap Around
Total Parking Spaces 6
Garage N
Building
Lot Description Backs - Open Common Area, Backs to Trees, Cul-de-sac, Front Yard, Landscaping, Partly Wooded, Premium, Private, Rear Yard, SideYard(s), Sloping
Story 3
Sewer Public Sewer
Water Public
Architectural Style Traditional, Transitional
Level or Stories 3
Additional Building Above Grade, Below Grade
Structure Type Dry Wall
New Construction N
Schools
School District Fairfax County Public Schools
Others
Senior Community No
Tax ID 0891 06 0082
Ownership Fee Simple
SqFt Source Assessor
Special Listing Condition Standard
Read Less Info
Want to know what your home might be worth? Contact us for a FREE valuation!

Our team is ready to help you sell your home for the highest possible price ASAP

Bought with Brian D MacMahon • Redfin Corporation
"My job is to find and attract mastery-based agents to the office, protect the culture, and make sure everyone is happy! "






