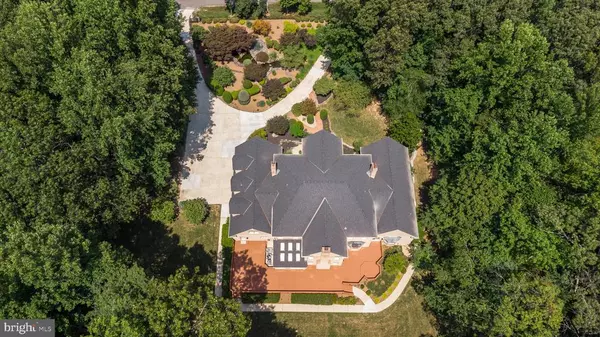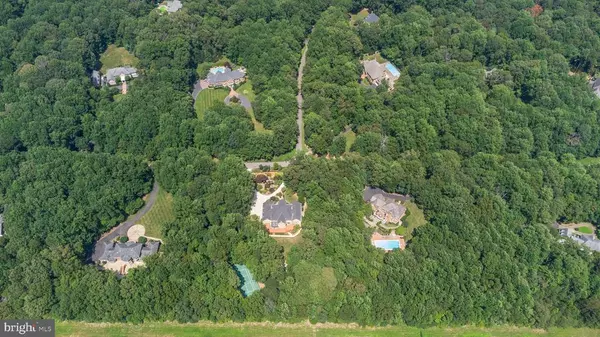$2,080,000
$2,200,000
5.5%For more information regarding the value of a property, please contact us for a free consultation.
7 Beds
8 Baths
11,844 SqFt
SOLD DATE : 08/23/2021
Key Details
Sold Price $2,080,000
Property Type Single Family Home
Sub Type Detached
Listing Status Sold
Purchase Type For Sale
Square Footage 11,844 sqft
Price per Sqft $175
Subdivision Devereux Station
MLS Listing ID VAFX2009616
Sold Date 08/23/21
Style Colonial
Bedrooms 7
Full Baths 5
Half Baths 3
HOA Fees $127/ann
HOA Y/N Y
Abv Grd Liv Area 8,344
Originating Board BRIGHT
Year Built 1989
Annual Tax Amount $16,338
Tax Year 2021
Lot Size 5.000 Acres
Acres 5.0
Property Description
Spectacular 4 Sides Brick Colonial on 5 Serene Acres, In-ground Pool, Hot Tub Spa and 2 level Pool House, 3 Car Garage, Circular Driveway, Tennis court. The Home Features a Media-Theater room, Exercise Room with Sauna, open spacious Rec Room with Bowling Alley and Wet Bar as well as future wine room in basement. Bright Spacious Two Storey Family room and Library with built in shelving on main level. Newly Remodeled interior with Renovated Baths, New Stainless Steel Kitchen Appliances. Embassy Size Room, Gorgeous Double Staircase in Entry Foyer and Rear stairs. 7 bedrooms, 6 full Baths 3 Half baths, over 10,000 sf of living space. For more: See Video Tour Footage.
Open House Sunday 08/08 1-4 pm.
Please Observe CDC Covid-19 Guidelines when touring.
Location
State VA
County Fairfax
Zoning 030
Rooms
Other Rooms Living Room, Dining Room, Primary Bedroom, Bedroom 2, Bedroom 3, Bedroom 4, Bedroom 5, Kitchen, Family Room, Library, Breakfast Room, Bedroom 1, Exercise Room, Other, Recreation Room, Solarium, Media Room, Bedroom 6
Basement Fully Finished, Full, Heated, Improved, Outside Entrance, Interior Access, Side Entrance, Space For Rooms, Walkout Level, Windows, Daylight, Full
Main Level Bedrooms 1
Interior
Interior Features Bar, Breakfast Area, Butlers Pantry, Carpet, Cedar Closet(s), Ceiling Fan(s), Central Vacuum, Crown Moldings, Curved Staircase, Dining Area, Double/Dual Staircase, Entry Level Bedroom, Family Room Off Kitchen, Kitchen - Eat-In, Kitchen - Island, Kitchen - Gourmet, Pantry, Recessed Lighting, Sauna, Skylight(s), Walk-in Closet(s)
Hot Water Electric
Heating Heat Pump(s)
Cooling Central A/C
Flooring Marble, Hardwood, Carpet
Fireplaces Number 5
Fireplaces Type Wood
Equipment Built-In Microwave, Dishwasher, Microwave, Stainless Steel Appliances, Refrigerator
Fireplace Y
Window Features Double Pane
Appliance Built-In Microwave, Dishwasher, Microwave, Stainless Steel Appliances, Refrigerator
Heat Source Electric
Laundry Main Floor
Exterior
Exterior Feature Deck(s)
Parking Features Garage Door Opener, Garage - Side Entry
Garage Spaces 18.0
Pool In Ground
Water Access N
View Garden/Lawn
Roof Type Shingle
Accessibility None
Porch Deck(s)
Attached Garage 3
Total Parking Spaces 18
Garage Y
Building
Lot Description Landscaping, Partly Wooded
Story 3
Sewer On Site Septic
Water Well
Architectural Style Colonial
Level or Stories 3
Additional Building Above Grade, Below Grade
Structure Type 2 Story Ceilings
New Construction N
Schools
Elementary Schools Fairview
Middle Schools Robinson Secondary School
High Schools Robinson Secondary School
School District Fairfax County Public Schools
Others
Pets Allowed Y
HOA Fee Include Trash,Common Area Maintenance
Senior Community No
Tax ID 0952 10 0019
Ownership Fee Simple
SqFt Source Assessor
Acceptable Financing Cash, Conventional, FHA, FNMA, VA
Horse Property N
Listing Terms Cash, Conventional, FHA, FNMA, VA
Financing Cash,Conventional,FHA,FNMA,VA
Special Listing Condition Standard
Pets Allowed Dogs OK, Cats OK
Read Less Info
Want to know what your home might be worth? Contact us for a FREE valuation!

Our team is ready to help you sell your home for the highest possible price ASAP

Bought with Sayed Wali • Samson Properties
"My job is to find and attract mastery-based agents to the office, protect the culture, and make sure everyone is happy! "






