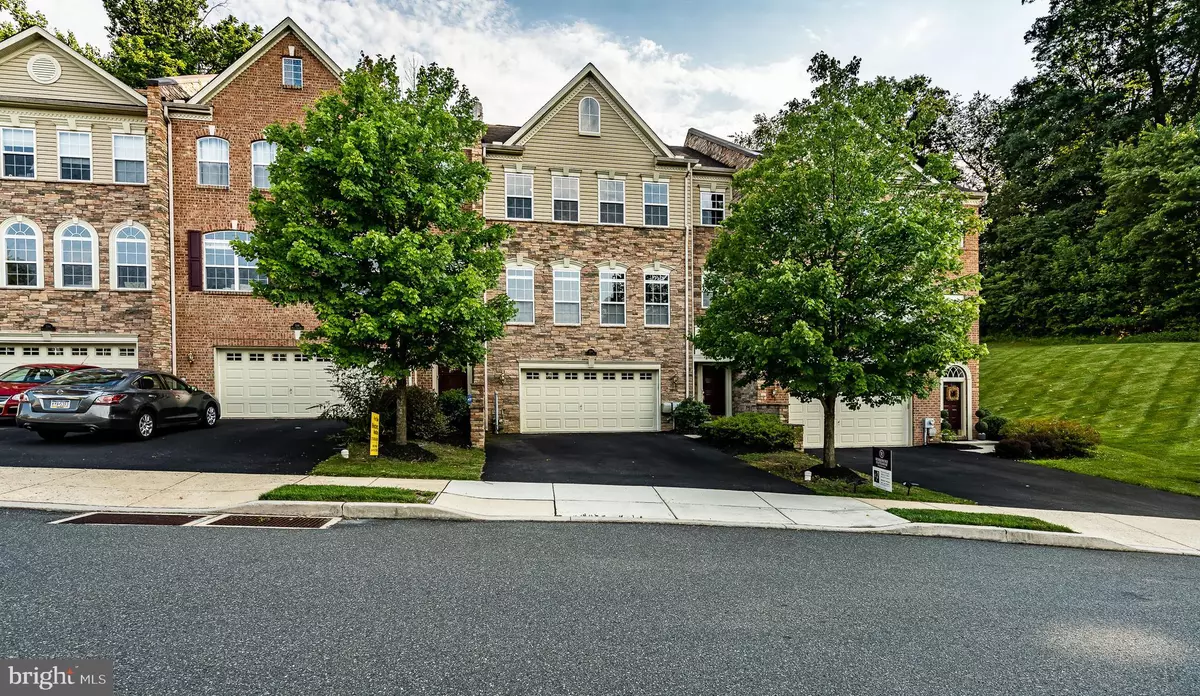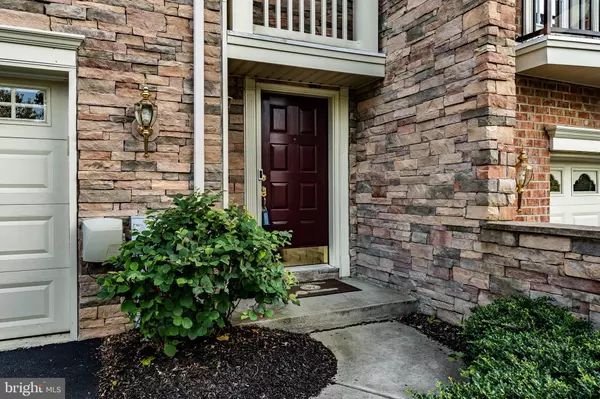$556,500
$549,900
1.2%For more information regarding the value of a property, please contact us for a free consultation.
3 Beds
4 Baths
2,836 SqFt
SOLD DATE : 08/23/2021
Key Details
Sold Price $556,500
Property Type Townhouse
Sub Type Interior Row/Townhouse
Listing Status Sold
Purchase Type For Sale
Square Footage 2,836 sqft
Price per Sqft $196
Subdivision Northbrook
MLS Listing ID PADE2002916
Sold Date 08/23/21
Style Colonial
Bedrooms 3
Full Baths 3
Half Baths 1
HOA Fees $65/mo
HOA Y/N Y
Abv Grd Liv Area 2,836
Originating Board BRIGHT
Year Built 2013
Annual Tax Amount $8,597
Tax Year 2021
Lot Dimensions 0.00 x 0.00
Property Description
Welcome home to Northbrook, in Beautiful Garnet Valley! This better than new townhome, will provide a wonderful lifestyle and standard of living. The main level offers an open floor, architectural details and lovely hardwood floors throughout. You will fall in love with the formal living and dining rooms. The "cooks" kitchen presents high level cabinets, granite counter tops and stainless steel appliances. The home has been built with a 3 level bump out, which adds a sunroom addition that extends the kitchen area. The cozy family room with gas fireplace is situated within sight of the kitchen and sunroom, creating a lovely entertainment area. The center piece of the upper level is the sumptuous master suite, with separate sleeping and sitting areas, both with vaulted ceilings and recessed lights. The master bath and walk in closet completes the master suite. The 2 additional spacious bedrooms, 2nd full hallway bath and laundry wraps up the 2nd level. The lower level provides the 2 car garage with interior access and fitness center that could also be utilized for many flexible uses. The 3rd full bath adds more options for use of this level. Tons of windows and natural light is evident wherever you go in this home. The stone veneer, rear deck, rear yard backing to a retaining wall, gives a special feel to this home. Nearby parks, high end shopping, wonderful restaurants, culture and proximity to nearby metro areas of NYC, Philly, Baltimore and DC, make Garnet Valley a really special place. The Garnet Valley school district is one the most admired school system in the country. Make this your home today!
Location
State PA
County Delaware
Area Bethel Twp (10403)
Zoning RESIDENTIAL
Rooms
Other Rooms Living Room, Dining Room, Primary Bedroom, Sitting Room, Bedroom 2, Bedroom 3, Kitchen, Family Room, Sun/Florida Room, Exercise Room, Laundry, Bathroom 2, Bathroom 3, Primary Bathroom, Half Bath
Basement Full
Interior
Hot Water Natural Gas
Cooling Central A/C
Fireplaces Number 1
Heat Source Natural Gas
Exterior
Parking Features Garage - Front Entry, Garage Door Opener, Built In
Garage Spaces 4.0
Water Access N
Accessibility None
Attached Garage 2
Total Parking Spaces 4
Garage Y
Building
Story 3
Sewer Public Sewer
Water Public
Architectural Style Colonial
Level or Stories 3
Additional Building Above Grade, Below Grade
New Construction N
Schools
School District Garnet Valley
Others
HOA Fee Include Common Area Maintenance,Lawn Care Front,Lawn Care Rear,Lawn Care Side,Lawn Maintenance,Management,Snow Removal
Senior Community No
Tax ID 03-00-00517-85
Ownership Fee Simple
SqFt Source Assessor
Special Listing Condition Standard
Read Less Info
Want to know what your home might be worth? Contact us for a FREE valuation!

Our team is ready to help you sell your home for the highest possible price ASAP

Bought with Richard Crisafulli • KW Greater West Chester
"My job is to find and attract mastery-based agents to the office, protect the culture, and make sure everyone is happy! "






