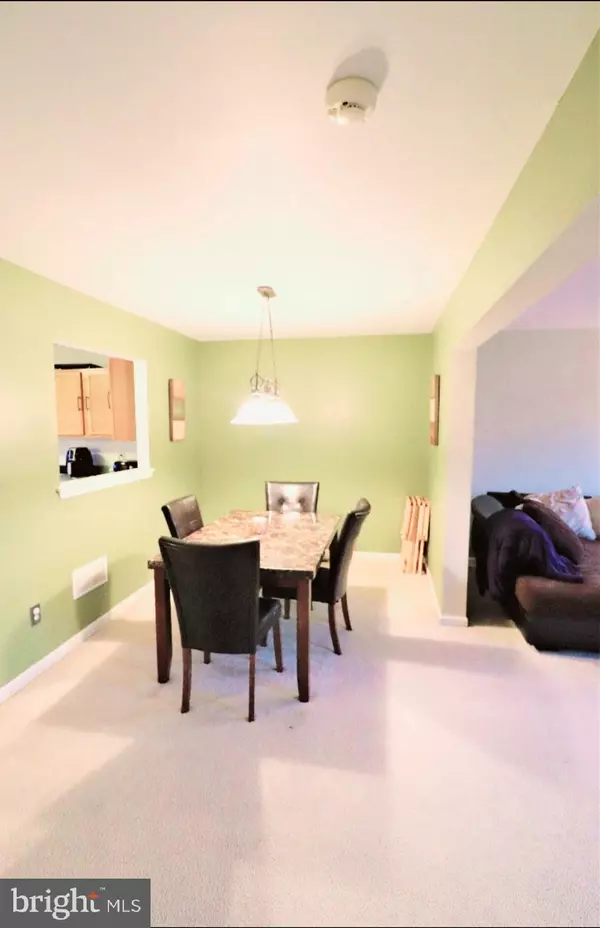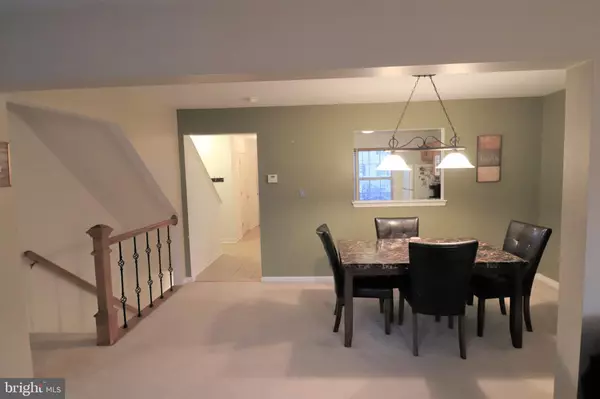$257,000
$257,000
For more information regarding the value of a property, please contact us for a free consultation.
3 Beds
3 Baths
2,550 SqFt
SOLD DATE : 08/30/2021
Key Details
Sold Price $257,000
Property Type Townhouse
Sub Type Interior Row/Townhouse
Listing Status Sold
Purchase Type For Sale
Square Footage 2,550 sqft
Price per Sqft $100
Subdivision Middletown Village
MLS Listing ID DENC2002716
Sold Date 08/30/21
Style Traditional
Bedrooms 3
Full Baths 2
Half Baths 1
HOA Fees $4/ann
HOA Y/N Y
Abv Grd Liv Area 2,125
Originating Board BRIGHT
Year Built 2003
Annual Tax Amount $1,783
Tax Year 2020
Lot Size 2,614 Sqft
Acres 0.06
Lot Dimensions 0.00 x 0.00
Property Description
Beautiful 3 bedroom 2.5 bath townhome located in heart of Middletown, offers 2,125 SF of space. Walking up the deck and entering this property you are greeted with a mesa beige tiled entryway in addition to a tiled powder room. The spacious eat-in Kitchen includes cherry oak gleaming cabinets, gas stove, microwave, and dishwasher. The first floor has an open floor plan. Gliding into the living room you will enter the perfect area for relaxation with the opportunity to sit back and enjoy the wood burning fireplace that is encompassed by crown molding around the top. Just off the kitchen is the sliding glass door that leads you to brand new steps and railings just recently replaced and a freshly power washed deck; The large yard provides safety and privacy, the optimum situation for outdoor entertainment and fun. The metal spiral stair railings leads you downstairs to freshly steamed carpet, lower-level laundry area, additional closets and a partial area of the basement also provides the excellent opportunity for an office, gym or game room. Upstairs you enter 3 large bedrooms featuring newer ceiling fans and deep closets for storage and additional space. The master bedroom has its own ensuite master bathroom. Just down the hallway you enter a well-kept hallway full bathroom, in addition to a hallway closet for added storage. Perfect opportunity for first-time buyers or those looking to upgrade. New water heater (2019) New Roof (2021), APPOQUINIMINK School District!! Located within walking distance to daycares and access to 301 and Route 1 for easy commuting. Enjoy all of the new restaurants, stores, and shopping locations close by. Add this property to your tour today!!
Location
State DE
County New Castle
Area South Of The Canal (30907)
Zoning 23R-3
Rooms
Other Rooms Living Room, Dining Room, Primary Bedroom, Bedroom 2, Bedroom 3, Kitchen, Family Room, Basement, Bedroom 1, Bathroom 1, Bathroom 2, Attic
Basement Full
Interior
Interior Features Attic, Carpet, Ceiling Fan(s), Family Room Off Kitchen, Floor Plan - Open
Hot Water Electric
Heating Forced Air
Cooling Central A/C
Fireplaces Number 1
Equipment Dryer - Gas, Dishwasher, Microwave, Oven/Range - Gas, Washer, Water Heater, Refrigerator
Fireplace Y
Appliance Dryer - Gas, Dishwasher, Microwave, Oven/Range - Gas, Washer, Water Heater, Refrigerator
Heat Source Natural Gas
Exterior
Garage Spaces 2.0
Water Access N
Roof Type Shingle
Accessibility Level Entry - Main
Total Parking Spaces 2
Garage N
Building
Story 2
Sewer Public Sewer
Water Public
Architectural Style Traditional
Level or Stories 2
Additional Building Above Grade, Below Grade
New Construction N
Schools
School District Appoquinimink
Others
Senior Community No
Tax ID 23-005.00-288
Ownership Fee Simple
SqFt Source Assessor
Acceptable Financing FHA, VA, Conventional
Listing Terms FHA, VA, Conventional
Financing FHA,VA,Conventional
Special Listing Condition Standard
Read Less Info
Want to know what your home might be worth? Contact us for a FREE valuation!

Our team is ready to help you sell your home for the highest possible price ASAP

Bought with Dianne Platt • Patterson-Schwartz-Middletown
"My job is to find and attract mastery-based agents to the office, protect the culture, and make sure everyone is happy! "






